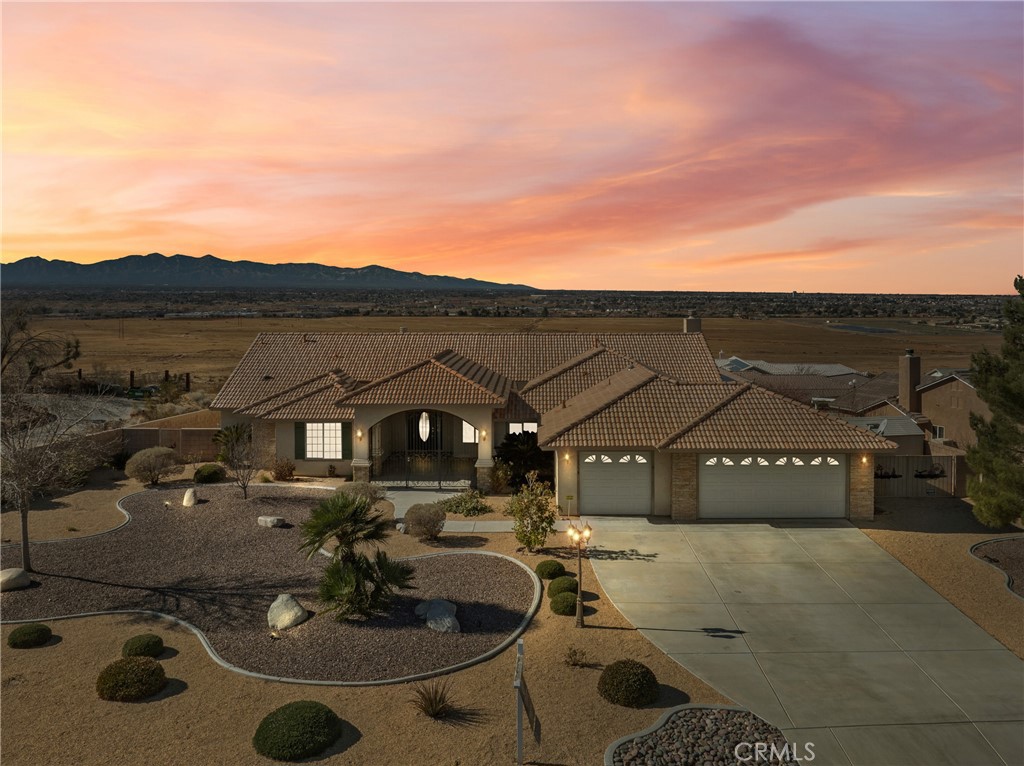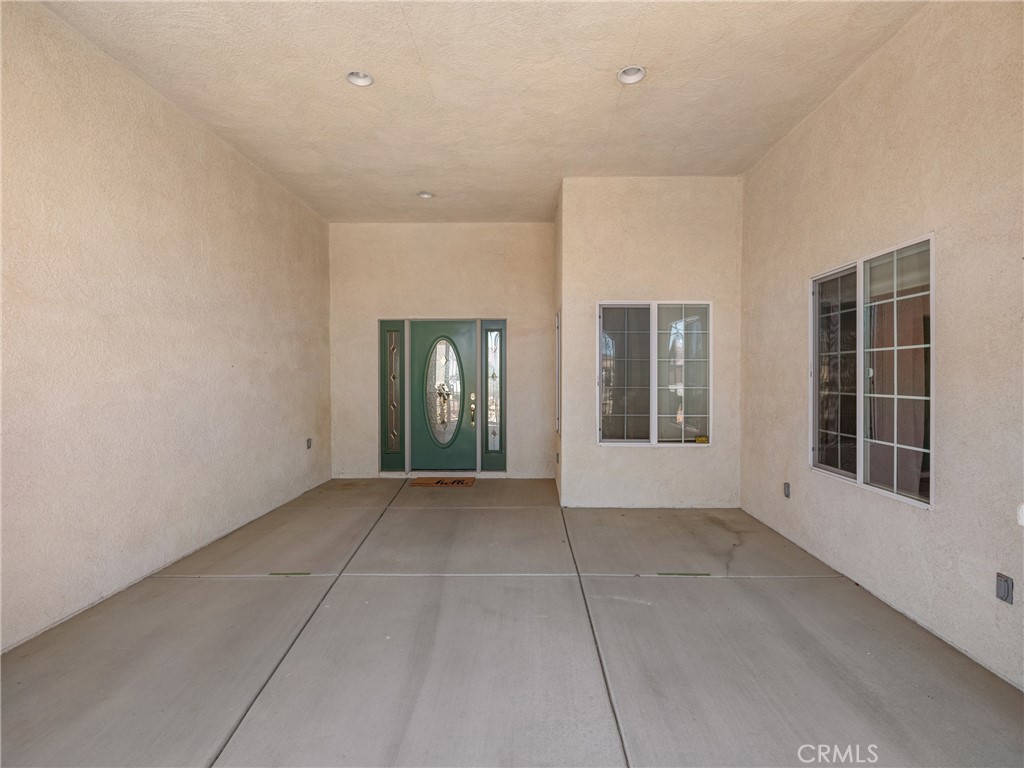Description
Exquisite luxury living at it's finest with breath taking expansive views, this spacious custom home sits on a generous corner lot overlooking the entire valley and mountains beyond. built in 2002 this beautiful residence was meticulously designed for comfort and flexibility. as you enter you are greeted with a large living room with views of the rear yard and beyond. the gourmet kitchen features granite countertops, walk-in pantry, ss appliances and tile floors that seamlessly flow into this magnificent family room boasting rich vinyl plank flooring complemented by a built in bar, a gas fireplace surrounded by beautiful cabinetry and a place for your big screen tv! the south wing hosts an oversized primary bedroom with a cozy fireplace, high ceilings and an ensuite bathroom boasting a spa tub,walk-in shower,dual sinks and a custom makeup vanity. a spacious walk-in closet with built-in organizers adds to the allure. additional there is a guest bedroom and bath in this wing. the north side of the home features 3 more bedrooms, a full bath and the laundry facilities with convenient access to the 3 car garage and 1/2 bath. adjacent to the kitchen and family room is a glass enclosed patio offering year round enjoyment of stunning valley views with tile flooring and bbq setup with seating, perfect for entertaining. the rear yard has been professionally landscaped with artificial turf, a fountain and a serene water feature, a shed and fruit trees enhance the property's charm. this home is an ideal retreat that blends comfort with sophistication. don't miss the opportunity to make this exceptional home yours. schedule your private tour today!
Property Type
ResidentialCounty
San BernardinoStyle
ResidentialAD ID
48317899
Sell a home like this and save $45,041 Find Out How
Property Details
-
Interior Features
Bedroom Information
- Total Bedrooms : 5
Bathroom Information
- Total Baths: 4
- Full Baths: 3
- Half Baths: 1
Water/Sewer
- Water Source : Public
- Sewer : Public Sewer
Interior Features
- Roof : Tile
- Interior Features: Built-in Features,Ceiling Fan(s),Cathedral Ceiling(s),Separate/Formal Dining Room,Granite Counters,Country Kitchen,Open Floorplan,Pantry,Bar,Primary Suite,Walk-In Pantry,Walk-In Closet(s)
- Windows: Blinds,Double Pane Windows,Plantation Shutters
- Fireplace: Family Room,Primary Bedroom
- Flooring: Carpet,Laminate,Tile
Cooling Features
- Central Air
- Air Conditioning
Heating Source
- Central
- Has Heating
Fireplace
- Fireplace Features: Family Room,Primary Bedroom
- Has Fireplace: 1
-
Exterior Features
Building Information
- Year Built: 2002
- Roof: Tile
Pool Features
- None
Laundry Features
- Laundry Room
Patio And Porch
- Front Porch,Glass Enclosed,Porch
Fencing
- Block,Wrought Iron
-
Property / Lot Details
Lot Details
- Lot Dimensions Source: Vendor Enhanced
- Lot Size Acres: 0.46
- Lot Size Source: Assessor
- Lot Size Square Feet: 20036
-
Listing Information
Listing Price Information
- Original List Price: 759,000
- Listing Contract Date: 2025-01-10
Lease Information
- Listing Agreement: Exclusive Right To Sell
-
Taxes / Assessments
Tax Information
- Parcel Number: 3087191380000
-
Virtual Tour, Parking, Multi-Unit Information & Homeowners Association
Garage and Parking
- Garage Description: Door-Multi,Direct Access,Driveway,Garage Faces Front,Garage,Garage Door Opener
- Attached Garage: Yes
Homeowners Association
Rental Info
- Lease Term: Negotiable
-
School, Utilities & Location Details
Other Property Info
- Source Listing Status: Active
- Source Neighborhood: APPV - Apple Valley
- Postal Code Plus 4: 5038
- Directions: Sitting Bull to Skyline Ranch to Majestic west to Overlook Road left to property
- Source Property Type: Residential
- Area: APPV - Apple Valley
- Property SubType: Single Family Residence
Building and Construction
- Property Age: 23
- Common Walls: No Common Walls
- Property Condition: Turnkey
- Structure Type: Single Family Residence
- Year Built Source: Assessor
- Total Square Feet Living: 3734
- Entry Level: 1
- Entry Location: front
- Levels or Stories: One
- Building Total Stories: 1
- Structure Type: House
Statistics Bottom Ads 2

Sidebar Ads 1

Learn More about this Property
Sidebar Ads 2

Sidebar Ads 2

Copyright © 2025 by the Multiple Listing Service of the California Regional MLS®. This information is believed to be accurate but is not guaranteed. Subject to verification by all parties. This data is copyrighted and may not be transmitted, retransmitted, copied, framed, repurposed, or altered in any way for any other site, individual and/or purpose without the express written permission of the Multiple Listing Service of the California Regional MLS®. Information Deemed Reliable But Not Guaranteed. Any use of search facilities of data on this site, other than by a consumer looking to purchase real estate, is prohibited.
BuyOwner last updated this listing 01/15/2025 @ 05:58
- MLS: HD25007355
- LISTING PROVIDED COURTESY OF: ,
- SOURCE: CRMLS
is a Home, with 5 bedrooms which is for sale, it has 3,734 sqft, 20,036 sized lot, and 3 parking. A comparable Home, has bedrooms and baths, it was built in and is located at and for sale by its owner at . This home is located in the city of Apple Valley , in zip code 92308, this San Bernardino County Home are nearby neighborhoods.




















































