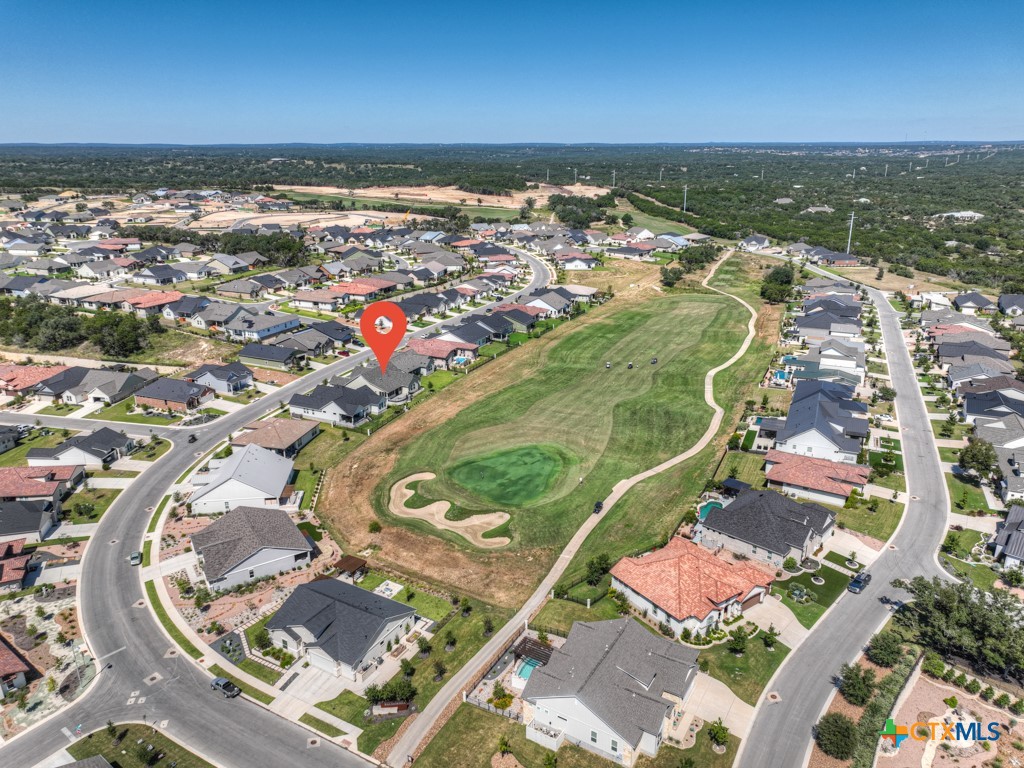Description
Better than new! this gorgeous, 2 year old beauty, boasts all the bells & whistles of the model "monroe" plan over-looking the 7th hole of the golf course. this home features the split bedroom plan featuring 2 primary suites --each w/ en suite bath & walk-in closet. there is no carpet throughout this home--just tasteful wood-look tiled plank flooring. beautiful trayed ceilings throughout, plantation shutters, french doors that flank the additional study/den, inviting foyer, chef's kitchen w/ kitchen aid appliances, custom soft grey cabinetry, designer backsplash and granite countertops, built-in buffet, extended insulated 2 car garage plus golf cart bay, 3 solar tubes, whole house generator, screened porch and over-sized back deck are just a few of the many upgrades. enjoy the active 55+ lifestyle at kissing tree with so many amenities and activities to enjoy including a heated indoor/outdoor pool, fitness center, golf course, pickle ball courts, biergarten, 24 hr manned gate and more. immaculate & move-in ready-- see this one today!
Property Type
ResidentialSubdivision
Kissing TreeCounty
HaysStyle
TraditionalAD ID
47428866
Sell a home like this and save $40,895 Find Out How
Property Details
-
Interior Features
Bathroom Information
- Total Baths: 3
- Full Baths: 2
- Half Baths: 1
Interior Features
- AllBedroomsDown,Attic,TrayCeilings,CeilingFans,SeparateFormalDiningRoom,DoubleVanity,HighCeilings,HomeOffice,PrimaryDownstairs,MultipleLivingAreas,MultipleDiningAreas,MainLevelPrimary,PullDownAtticStairs,RecessedLighting,SplitBedrooms,SolarTubes,VaultedCeilings,WalkInClosets,WindowTreatments,CustomCabinets,KitchenIsland
- Roof: Composition,Shingle
Roofing Information
- Composition,Shingle
Flooring Information
- CeramicTile,Tile
Heating & Cooling
- Heating: Central,NaturalGas
- Cooling: CentralAir,OneUnit
-
Exterior Features
Building Information
- Year Built: 2022
Exterior Features
- EnclosedPorch
-
Property / Lot Details
Property Information
- Subdivision: Kissing Tree
-
Listing Information
Listing Price Information
- Original List Price: $689900
-
Virtual Tour, Parking, Multi-Unit Information & Homeowners Association
Parking Information
- Oversized
Homeowners Association Information
- HOA: 250
-
School, Utilities & Location Details
School Information
- Elementary School: Hernandez Elementary
- Junior High School: Doris Miller Middle School
- Senior High School: San Marcos High School
Utility Information
- ElectricityAvailable,NaturalGasAvailable,UndergroundUtilities
Location Information
- Direction: Take I-35 South to exit 200, take exit 200 and continue on frontage road to Centerpoint Rd., turn right at Centerpoint Rd. to Hunter Rd. Go thru guard gate and turn left on Dancing Oak. Home will be on the right.
Statistics Bottom Ads 2

Sidebar Ads 1

Learn More about this Property
Sidebar Ads 2

Sidebar Ads 2

The data relating to real estate on this website comes in part from the Internet Data Exchange (IDX) Program of the Central Texas MLS®. IDX information is provided exclusively for consumers' personal non-commercial use and may not be used for any purpose other than to identify prospective properties consumers may be interested in purchasing. All Information Is Deemed Reliable But Is Not Guaranteed Accurate. © 2020 Central Texas MLS®. All rights reserved.
BuyOwner last updated this listing 01/15/2025 @ 09:42
- MLS: 558150
- LISTING PROVIDED COURTESY OF: Cathy Brown, Anders Pierce Realty, LLC
- SOURCE: CTEXAS
is a Home, with 2 bedrooms which is recently sold, it has 2,130 sqft, 2,130 sized lot, and 3 parking. are nearby neighborhoods.















































