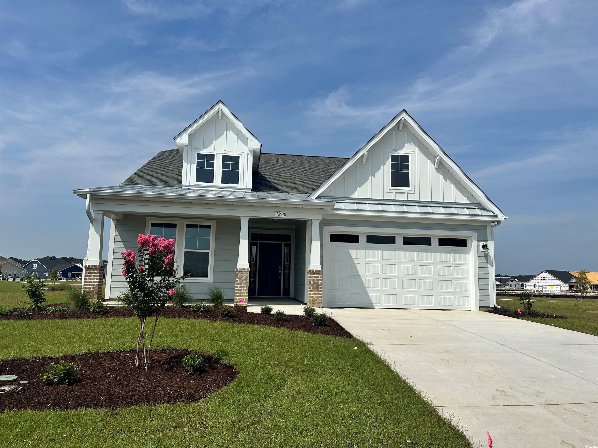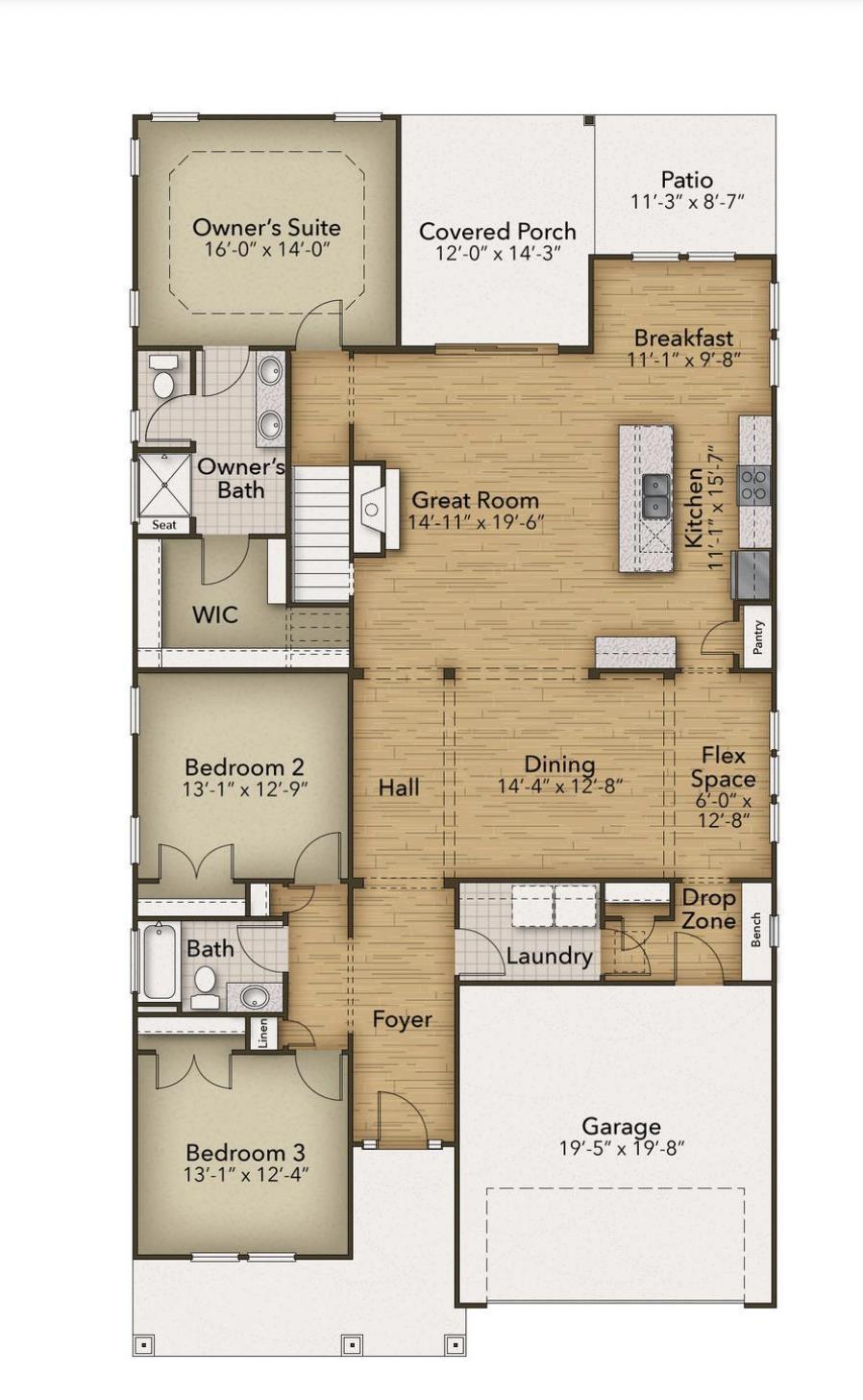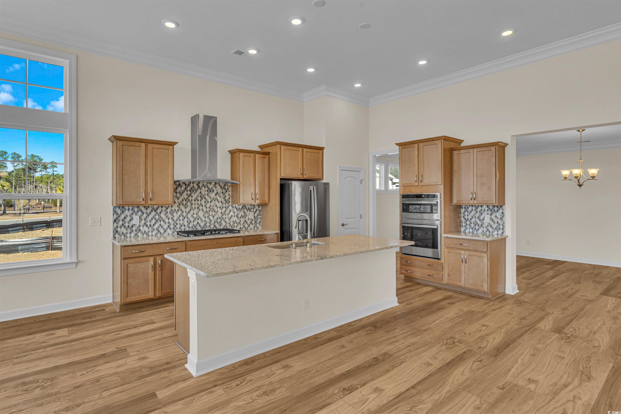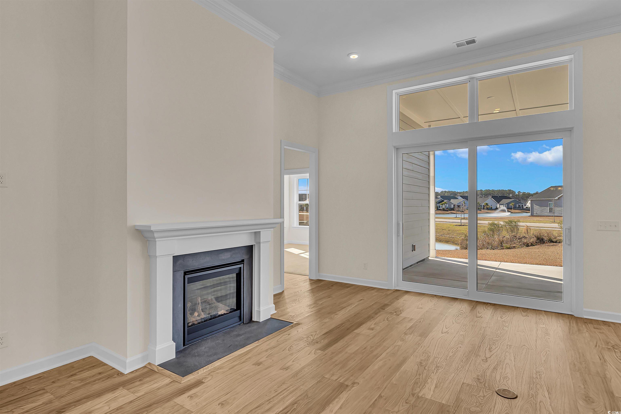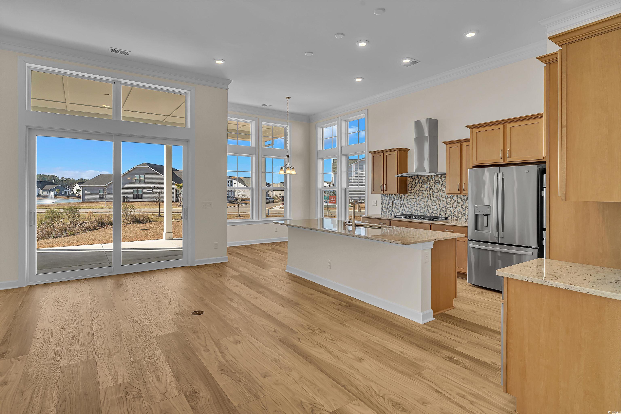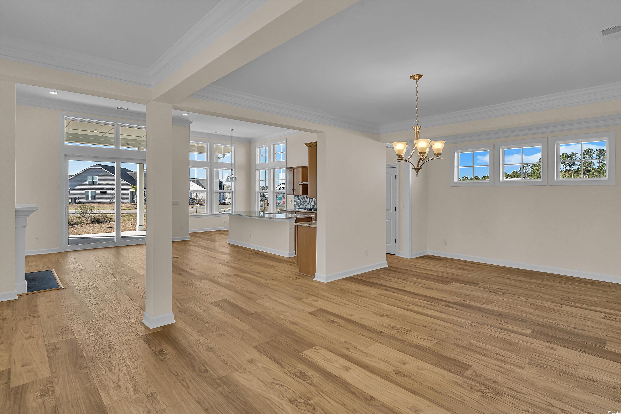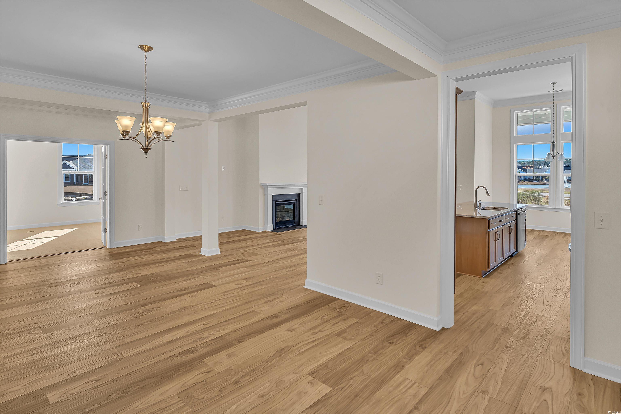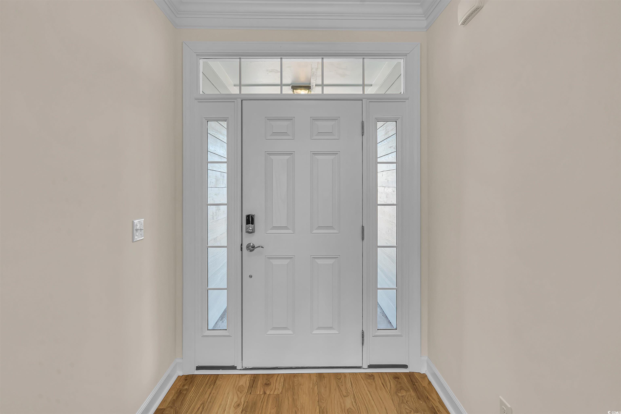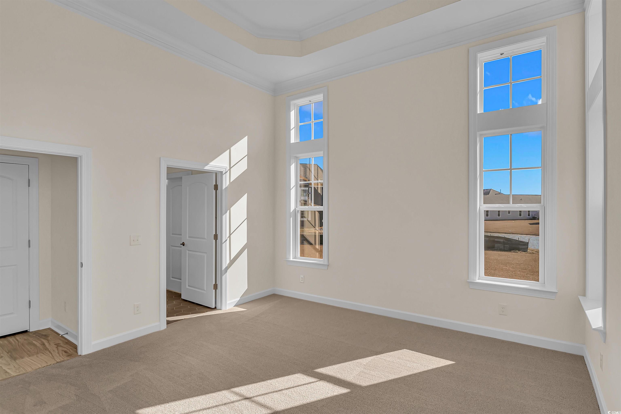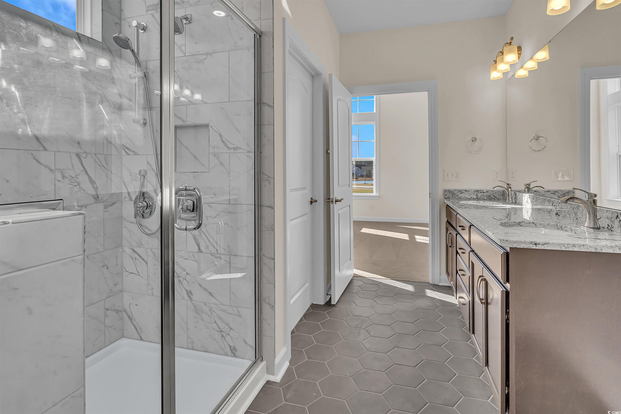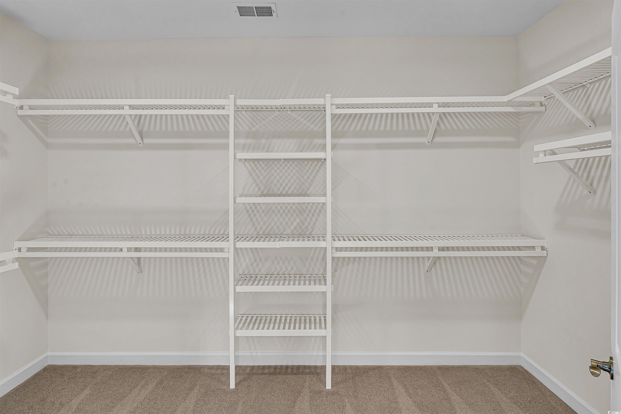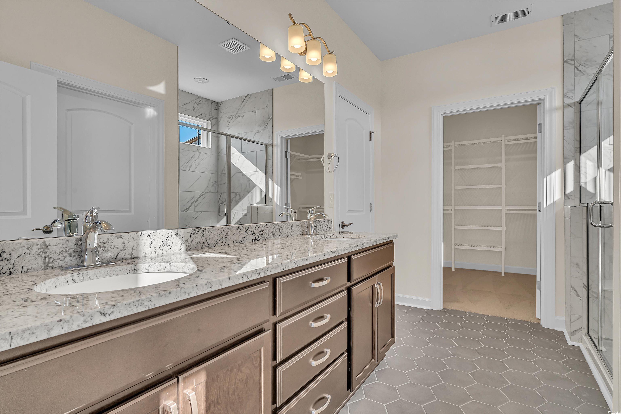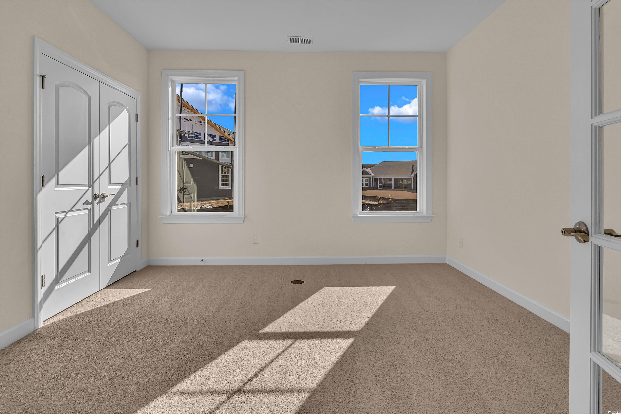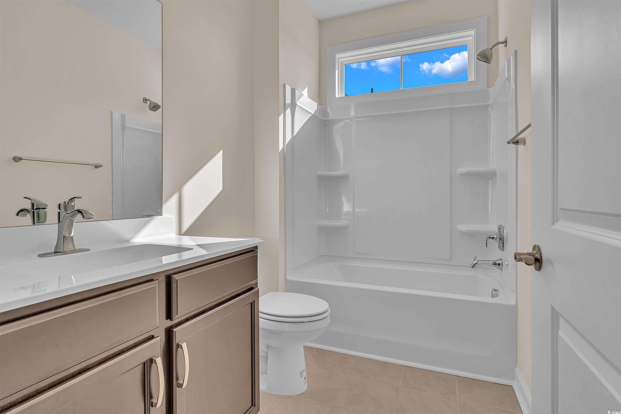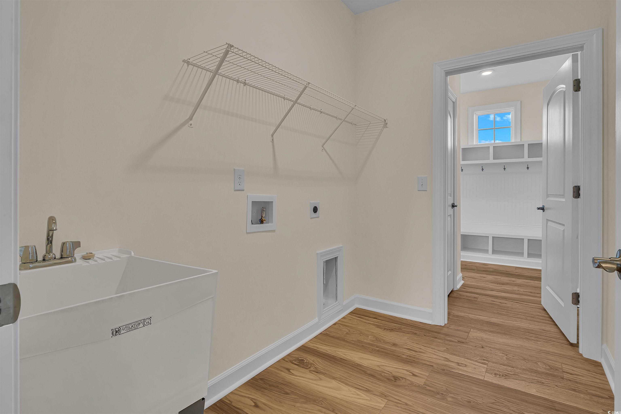Description
Stroll into the goldenrod - a new plan here at bridgewater with over 2,100 heated square feet of first-floor primary bedroom home with coastal-inspired features. upon entering from a large covered front porch, you will enter the foyer with views to the back of the home from the minute you walk in the home. a bedroom and full bath to one side as you enter and an office just few steps more. you will love the large open dining area just ahead for all the future family gatherings. the back end of the home will have 12 ft valeted ceilings and multiple windows for a lot of natural light! a large, gourmet island in the kitchen offers additional seating and a surplus of counter space for large dinner parties or cooking large meals. enjoy smaller meals with an extended breakfast area looking out onto the beautiful view of your backyard. from the great room, breeze through sliding glass doors onto a large covered porch. the goldenrod's master suite offers an enormous walk-in closet accompanied by a beautiful master bath with multiple a deluxe tile walled seated shower and a deep soaking tub. make the goldenrod the model you call “home” today!
Property Type
ResidentialSubdivision
Bridgewater CottagesCounty
HorryStyle
TraditionalAD ID
43225017
Sell a home like this and save $34,295 Find Out How
Property Details
-
Interior Features
Bathroom Information
- Full Baths: 2
Interior Features
- BreakfastBar,BedroomOnMainLevel,BreakfastArea,EntranceFoyer,KitchenIsland,StainlessSteelAppliances,SolidSurfaceCounters
Flooring Information
- Carpet,LuxuryVinyl,LuxuryVinylPlank
Heating & Cooling
- Heating: Central,Electric,Gas
- Cooling: CentralAir
-
Exterior Features
Building Information
- Year Built: 2024
Exterior Features
- Porch
-
Property / Lot Details
Lot Information
- Lot Description: LakeFront,PondOnLot,Rectangular
Property Information
- Subdivision: BRIDGEWATER COTTAGES
-
Listing Information
Listing Price Information
- Original List Price: $592320
-
Virtual Tour, Parking, Multi-Unit Information & Homeowners Association
Parking Information
- Garage: 4
- Attached,Garage,TwoCarGarage,GarageDoorOpener
Homeowners Association Information
- Included Fees: AssociationManagement,CommonAreas,Pools,RecreationFacilities,Trash
- HOA: 208
-
School, Utilities & Location Details
School Information
- Elementary School: Waterway Elementary
- Junior High School: North Myrtle Beach Middle School
- Senior High School: North Myrtle Beach High School
Utility Information
- CableAvailable,ElectricityAvailable,NaturalGasAvailable,PhoneAvailable,SewerAvailable,UndergroundUtilities,WaterAvailable
Location Information
- Direction: Off HWY 9, across from Sea Coast Hospital, turn onto Water Grande Boulevard. Go down about 3/4 of a mile and turn right onto Reedgrass Drive and the Sales Center is located in the Model Court.
Statistics Bottom Ads 2

Sidebar Ads 1

Learn More about this Property
Sidebar Ads 2

Sidebar Ads 2

BuyOwner last updated this listing 04/02/2025 @ 16:50
- MLS: 2304056
- LISTING PROVIDED COURTESY OF: Lori Lowrie, Today Homes Realty SC, LLC
- SOURCE: CCAR
is a Home, with 3 bedrooms which is for sale, it has 2,189 sqft, 2,189 sized lot, and 2 parking. are nearby neighborhoods.


