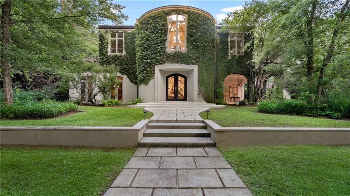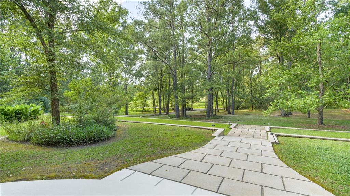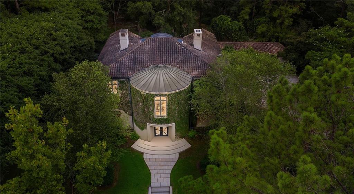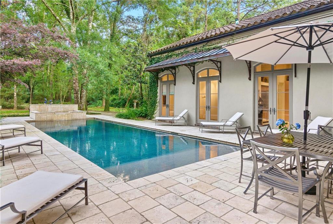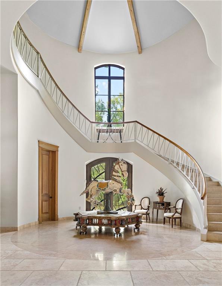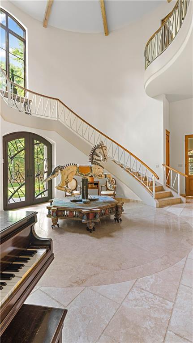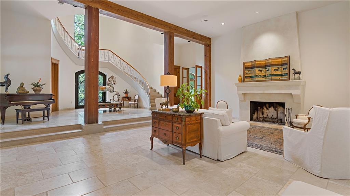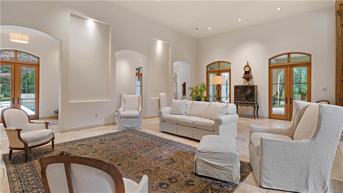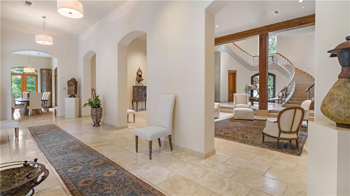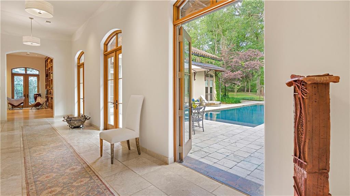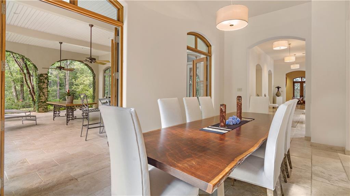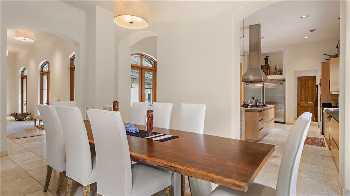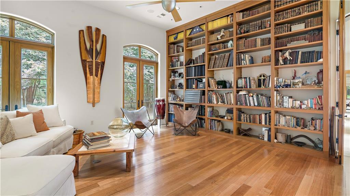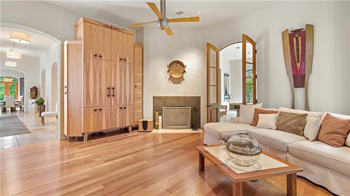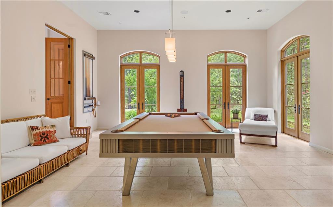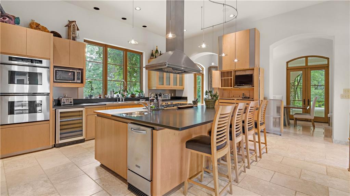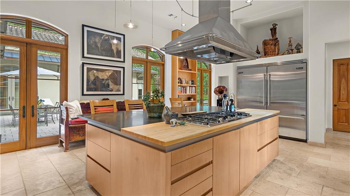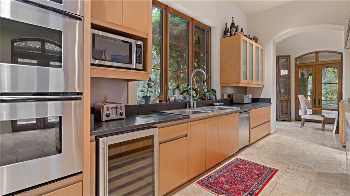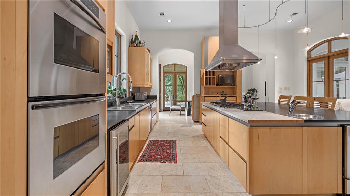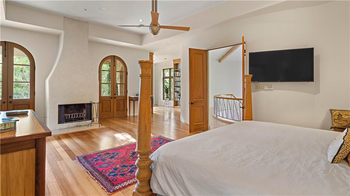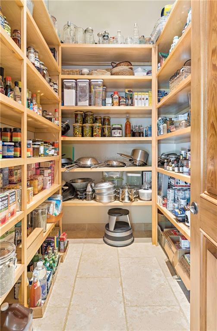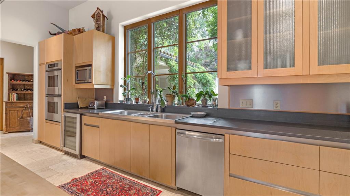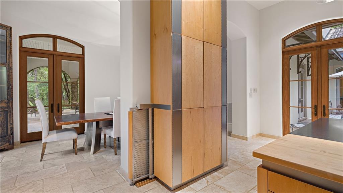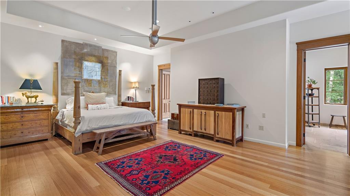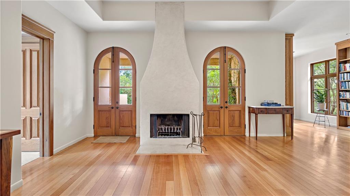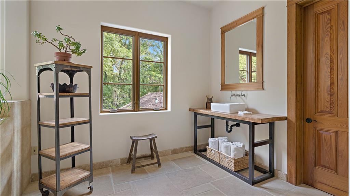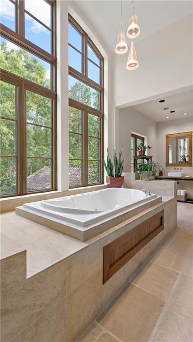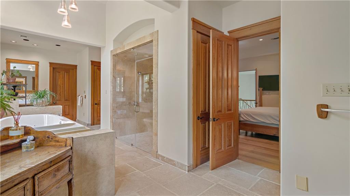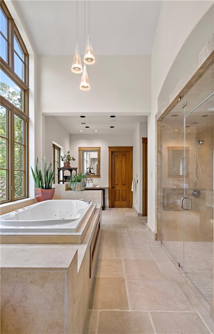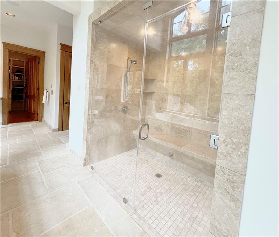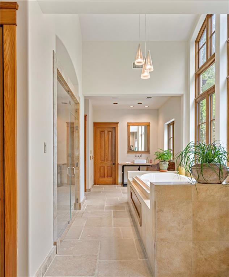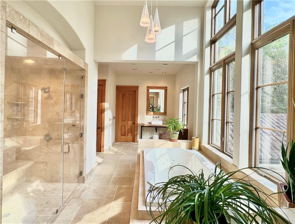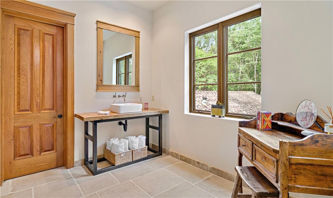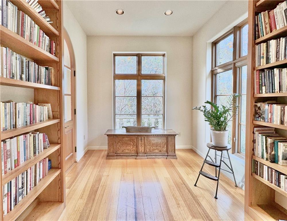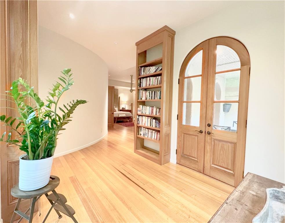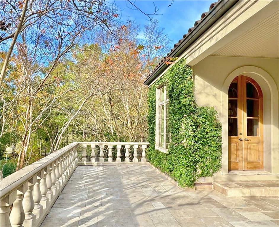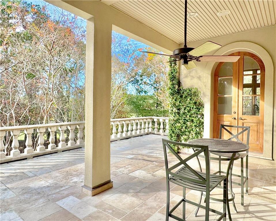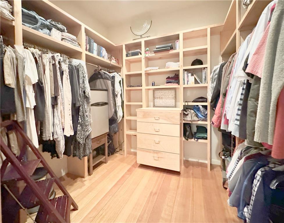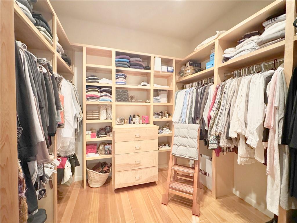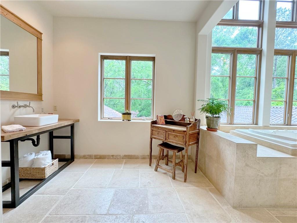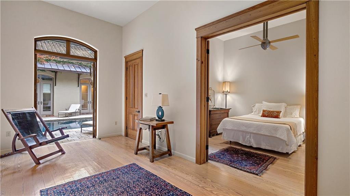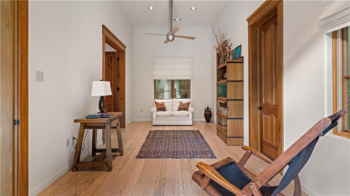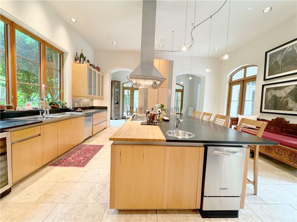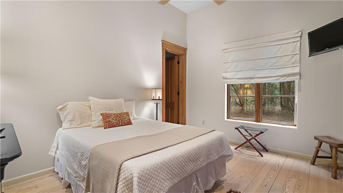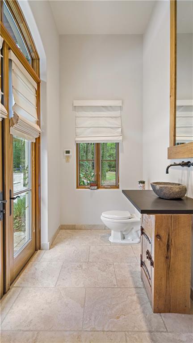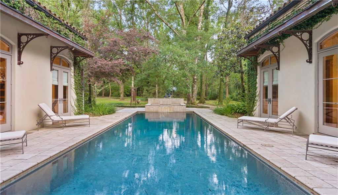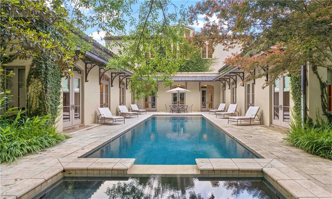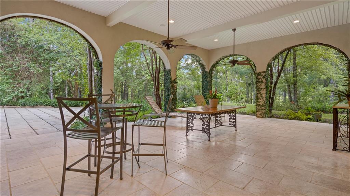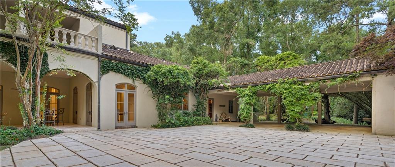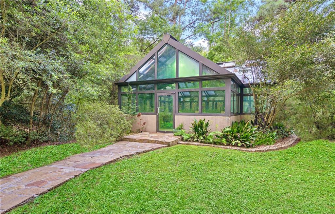Description
Introducing 12100 hay hollow road, a stunning secluded estate that sets the bar for luxury and elegance. first time offering of this amazing european-inspired home, designed by noted and published architect lee ledbetter. sheltered behind a gated entry and situated on a gently sloping +/- 10 acre site, the terraced lawns, verdant gardens and pastoral vistas abound with privacy and superbly frame this quintessential country property. the stylish home offers extraordinary architectural detail at every turn combined with state of the art construction. built with intention and without sacrifice; with sophistication and a sense of calm; and with an integrity seldom found, leaving this to be a rare opportunity. a true display of artistry showcasing 8,508 square feet of thoughtful design, imagined for either large gatherings or small intimate ones, incorporating patios and balconies to take in the beautifully designed pool and grounds and seamlessly fusing the line between inside and out. a dramatic two-story entry foyer with elaborate domed ceiling sets the tone for the interiors, which include wide galleries with arched walls and french doors; a living room with plaster fireplace; a formal dining room open to a travertine patio reminiscent of tuscany; a library, a billiard room and a well-equipped kitchen with maple cabinets designed by artist rick brunner that will be a chef's envy. ascending the custom curved staircase you will find the primary suite with coffered ceiling, plaster fireplace, sitting room with cypress bookcases, spa-like bath and balcony overlooking the grounds. a flagstone walkway leads to the 937 sf heated green house. a few notable features are antique beams, pella windows with hidden retractable screens, travertine and white oak flooring, copper and clay tile roof imported from france, superior steel construction, concrete stucco over masonry exterior, in ground heated pool, and whole-home generator.
Property Type
ResidentialSubdivision
Not A SubdivisionParish
Saint TammanyStyle
ResidentialAD ID
44458000
Sell a home like this and save $203,501 Find Out How
Property Details
-
Interior Features
Bedroom Information
- Total Bedrooms : 4
Bathroom Information
- Total Baths: 6
- Full Baths: 4
- Half Baths: 2
Water/Sewer
- Water Source : Public
- Sewer : Treatment Plant
Room Information
- 6863
- Total Rooms: 4
Interior Features
- Roof : Metal,Other
- Exterior Property Features : Balcony,Courtyard,Sprinkler/Irrigation,Patio
- Interior Features: Central Vacuum,Pantry,Stone Counters,Stainless Steel Appliances,Wired for Sound
- Property Appliances: Cooktop,Double Oven,Dishwasher,Ice Maker,Microwave,Refrigerator,Wine Cooler
- Fireplace: Gas Starter,Wood Burning
-
Exterior Features
Building Information
- Year Built: 2003
- Roof: Metal,Other
Exterior Features
- Balcony,Courtyard,Sprinkler/Irrigation,Patio
-
Property / Lot Details
Lot Information
- Lot Dimensions: 6-10 Units/Acre,Outside City Limits
Property Information
- SQ ft: 6,863
- Subdivision: Not a Subdivision
-
Listing Information
Listing Price Information
- Original List Price: $3,400,000
Statistics Bottom Ads 2

Sidebar Ads 1

Learn More about this Property
Sidebar Ads 2

Sidebar Ads 2

Each Internet Data Exchange Participant will place, or cause to be placed, on his Internet Data Exchange web site on the opening page displaying copyright data of NOMAR/, a button named “Terms and Conditions” (or such similar name) with the following information clearly displayed:
(i) "Copyright 2025 New Orleans Metropolitan Association of REALTORS®, Inc. All rights reserved. The sharing of MLS database, or any portion thereof, with any unauthorized third party is strictly prohibited."
(ii) Information contained on this site is believed to be reliable; yet, users of this web site are responsible for checking the accuracy, completeness, currency, or suitability of all information. Neither the New Orleans Metropolitan Association of REALTORS®, Inc. nor the Gulf South Real Estate Information Network, Inc. makes any representation, guarantees, or warranties as to the accuracy, completeness, currency, or suitability of the information provided. They specifically disclaim any and all liability for all claims or damages that may result from providing information to be used on the web site, or the information which it contains, including any web sites maintained by third parties, which may be linked to this web site.
(iii) The information being provided is for the consumer’s personal, non-commercial use, and may not be used for any purpose other than to identify prospective properties which consumers may be interested in purchasing. The user of this site is granted permission to copy a reasonable and limited number of copies to be used in satisfying the purposes identified in the preceding sentence.
(iv) By using this site, you signify your agreement with and acceptance of these terms and conditions. If you do not accept this policy, you may not use this site in any way. Your continued use of this site, and/or its affiliates’ sites, following the posting of changes to these terms will mean you accept those changes, regardless of whether you are provided with additional notice of such changes.
(v) In the event that Firm needs to make the IDX Data available to a third party Consultant, Firm agrees to require such third party to execute this Agreement and become a Consultant for the exclusive purpose of posting the data to Firms website. A user id and password(s) will be assigned for this purpose. Passwords cannot be shared. Neither a Participant nor Consultant may share a password with any party not authorized in this Agreement.
BuyOwner last updated this listing 04/01/2025 @ 14:55
- MLS: 2403320
- LISTING PROVIDED COURTESY OF: ,
- SOURCE: NOMAR
is a Home, with 4 bedrooms which is for sale, it has 6,863 sqft, 10 sized lot, and 0 parking. A comparable Home, has bedrooms and baths, it was built in and is located at and for sale by its owner at . This home is located in the city of Folsom , in zip code 70437, this Saint Tammany County Home , it is in the Not a Subdivision Subdivision, and are nearby neighborhoods.


