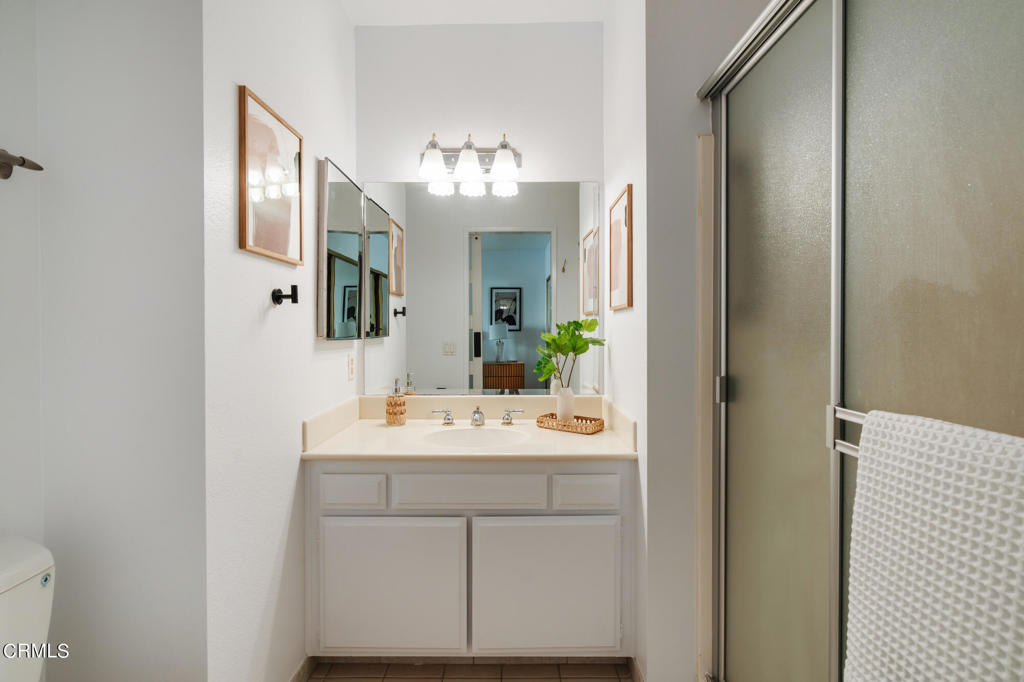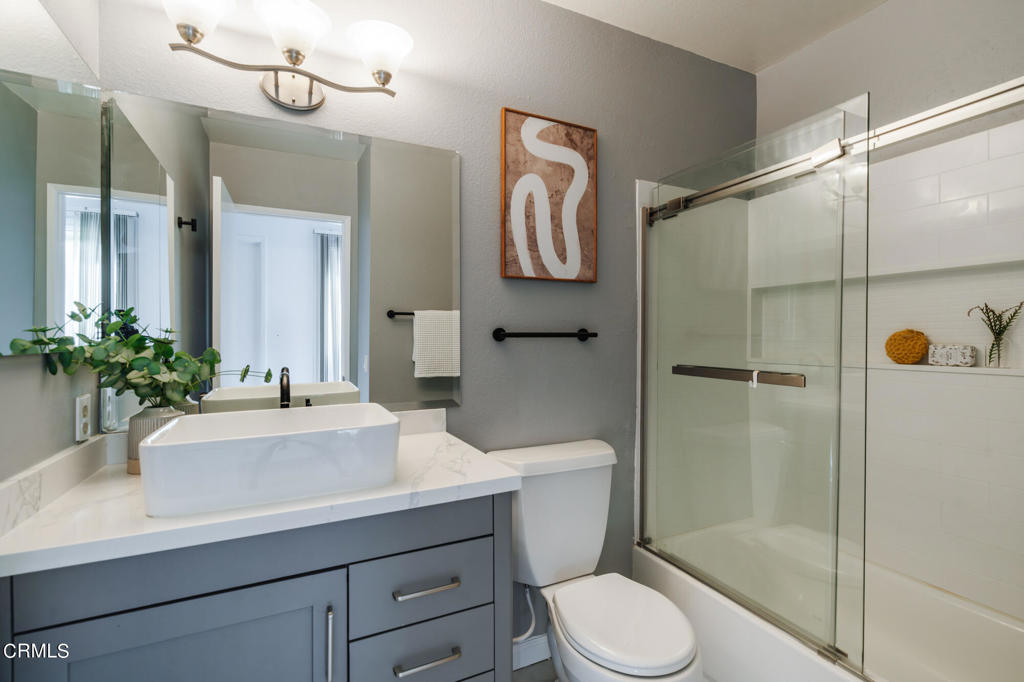Description
Experience coastal living in this thoughtfully designed townhouse-style condo, nestled in a quiet cul-de-sac in redondo beach. the spacious open floor plan offers 1656sf with 3 bedrooms, 2.5 bathrooms and two outdoor spaces. a double-door entry welcomes you to an inviting living room with a cozy gas fireplace and sliding glass doors that allow for an abundance of natural light. off of the living area there is a tiled front patio, where you can unwind by the fire pit. culinary enthusiasts will appreciate the beautifully remodeled eat-in kitchen featuring sleek european-style cabinetry, quartz counters, smart stainless steel appliances and custom butcher block island equipped with a built-in dual-zone wine refrigerator and usb port for effortless charging. upstairs, you'll find three generously sized bedrooms, including a primary suite that offers an ensuite bathroom, wall-to-wall closet, and direct access to a tranquil atrium. the two secondary bedrooms share a tastefully remodeled hallway bathroom. other recent upgrades include lvp flooring throughout, dimmable recessed lighting, energy-efficient cadet heating system, fresh paint and an in-unit lg washer/dryer. convenient storage is tucked away below the stairs plus two additional storage sheds in the garage, maximizing space efficiency. residents enjoy a range of amenities including a refreshing pool and spa, 2 side-by-side parking spaces, ample guest parking and gated entry with intercom access for added security. hoa dues include water, trash, gas, landscaping and insurance. located in an award-winning school district (permits granted to attend redondo high) and only minutes from veterans park & the redondo beach pier. don't miss the opportunity to own this beachside retreat!
Property Type
ResidentialCounty
Los AngelesStyle
ResidentialAD ID
47357280
Sell a home like this and save $62,441 Find Out How
Property Details
-
Interior Features
Bedroom Information
- Total Bedrooms : 3
Bathroom Information
- Total Baths: 3
- Full Baths: 2
- Half Baths: 1
Water/Sewer
- Water Source : Public
- Sewer : Public Sewer
Interior Features
- Interior Features: Eat-in Kitchen,Open Floorplan,All Bedrooms Up
- Windows: Double Pane Windows
- Property Appliances: Dishwasher,Electric Range,Refrigerator,Dryer,Washer
- Fireplace: Gas,Living Room
- Flooring: See Remarks
Cooling Features
- None
- Air Conditioning
Heating Source
- Electric
- Has Heating
Fireplace
- Fireplace Features: Gas,Living Room
- Has Fireplace: 1
-
Exterior Features
Building Information
- Year Built: 1974
Security Features
- Gated Community
Pool Features
- Community,In Ground,Association
Laundry Features
- Inside
Patio And Porch
- Patio
Fencing
- None
-
Property / Lot Details
Lot Details
- Lot Dimensions Source: Vendor Enhanced
- Lot Size Source: Vendor Enhanced
-
Listing Information
Listing Price Information
- Original List Price: 1,049,000
- Listing Contract Date: 2024-10-15
Lease Information
- Listing Agreement: Exclusive Right To Sell
-
Taxes / Assessments
Tax Information
- Parcel Number: 7516001043
-
Virtual Tour, Parking, Multi-Unit Information & Homeowners Association
Garage and Parking
- Garage Description: Guest,Gated,Side By Side
Homeowners Association
- Association: Yes
- Association Amenities: Controlled Access,Gas,Maintenance Grounds,Pool,Pets Allowed,Spa/Hot Tub,Trash,Water
- Association Fee: 700
- AssociationFee Frequency: Monthly
- Calculated Total Monthly Association Fees: 700
Rental Info
- Lease Term: Negotiable
-
School, Utilities & Location Details
Other Property Info
- Source Listing Status: Active
- Source Neighborhood:
- Postal Code Plus 4: 3900
- Directions: Opal St. & S Prospect Ave.
- Source Property Type: Residential
- Property SubType: Condominium
Building and Construction
- Property Age: 51
- Common Walls: 2+ Common Walls
- Structure Type: Condominium
- Year Built Source: Public Records
- Total Square Feet Living: 1656
- Property Attached: Yes
- Levels or Stories: Two
- Building Total Stories: 2
- Structure Type: House
Statistics Bottom Ads 2

Sidebar Ads 1

Learn More about this Property
Sidebar Ads 2

Sidebar Ads 2

Copyright © 2025 by the Multiple Listing Service of the California Regional MLS®. This information is believed to be accurate but is not guaranteed. Subject to verification by all parties. This data is copyrighted and may not be transmitted, retransmitted, copied, framed, repurposed, or altered in any way for any other site, individual and/or purpose without the express written permission of the Multiple Listing Service of the California Regional MLS®. Information Deemed Reliable But Not Guaranteed. Any use of search facilities of data on this site, other than by a consumer looking to purchase real estate, is prohibited.
BuyOwner last updated this listing 01/22/2025 @ 02:44
- MLS: P1-19651
- LISTING PROVIDED COURTESY OF: ,
- SOURCE: CRMLS
is a Home, with 3 bedrooms which is for sale, it has 1,656 sqft, 1,656 sized lot, and 2 parking. A comparable Home, has bedrooms and baths, it was built in and is located at and for sale by its owner at . This home is located in the city of Redondo Beach , in zip code 90277, this Los Angeles County Home are nearby neighborhoods.








































