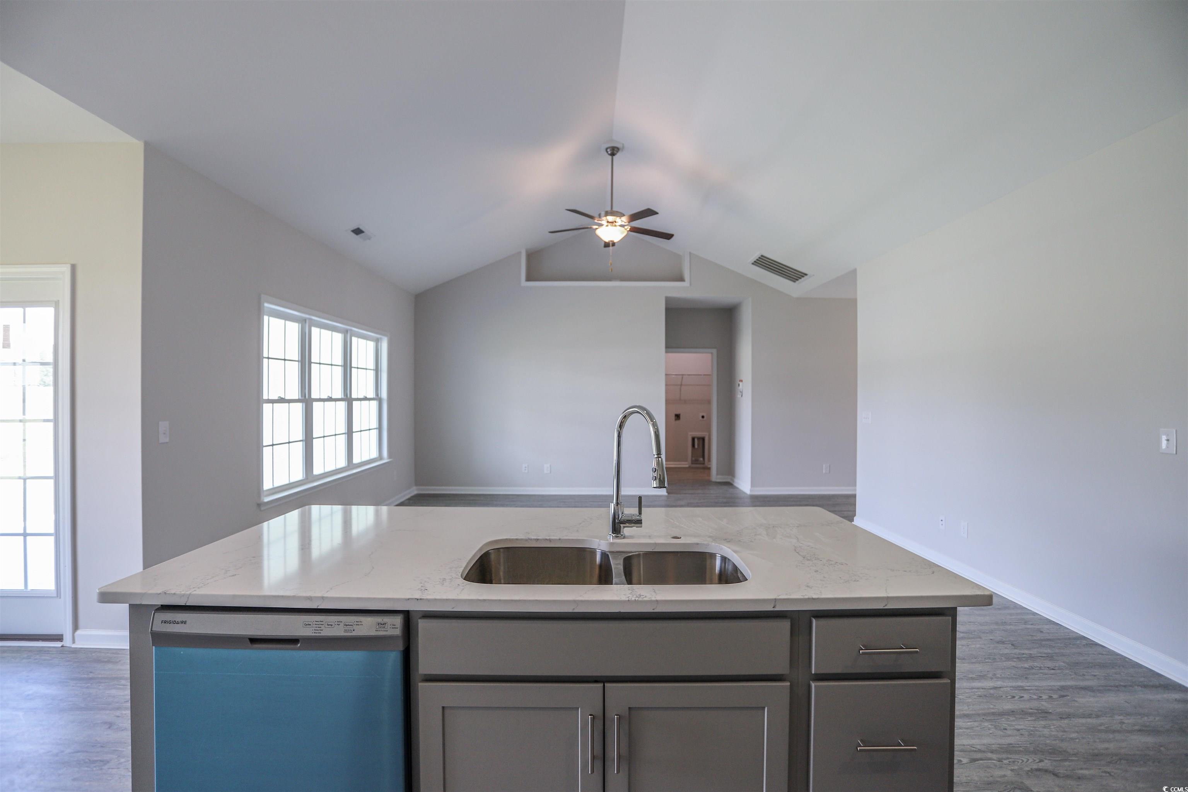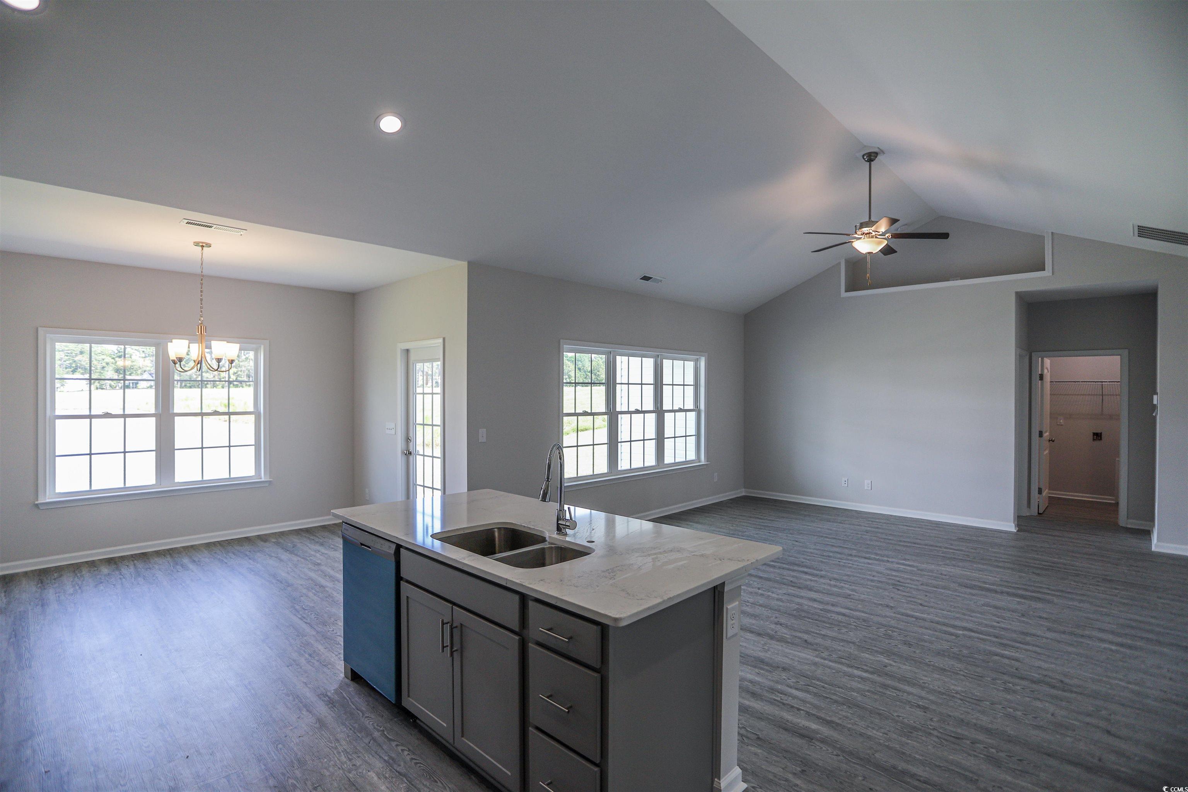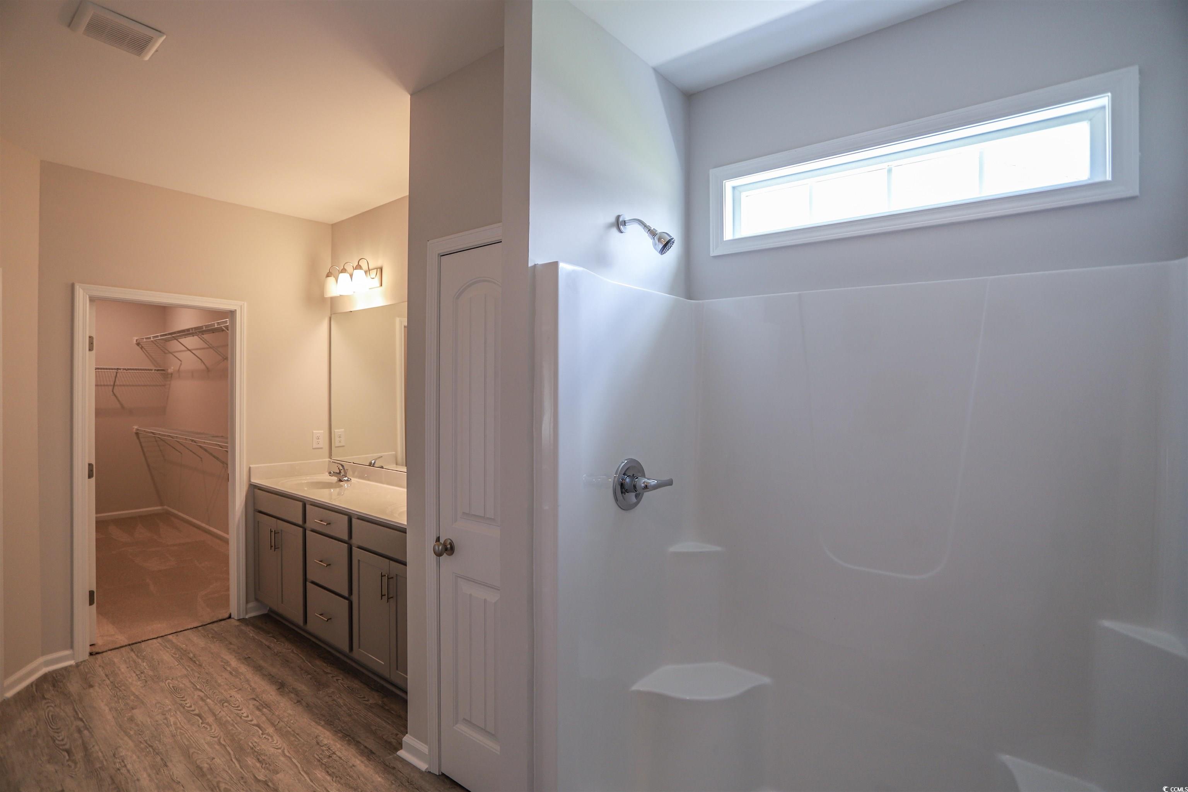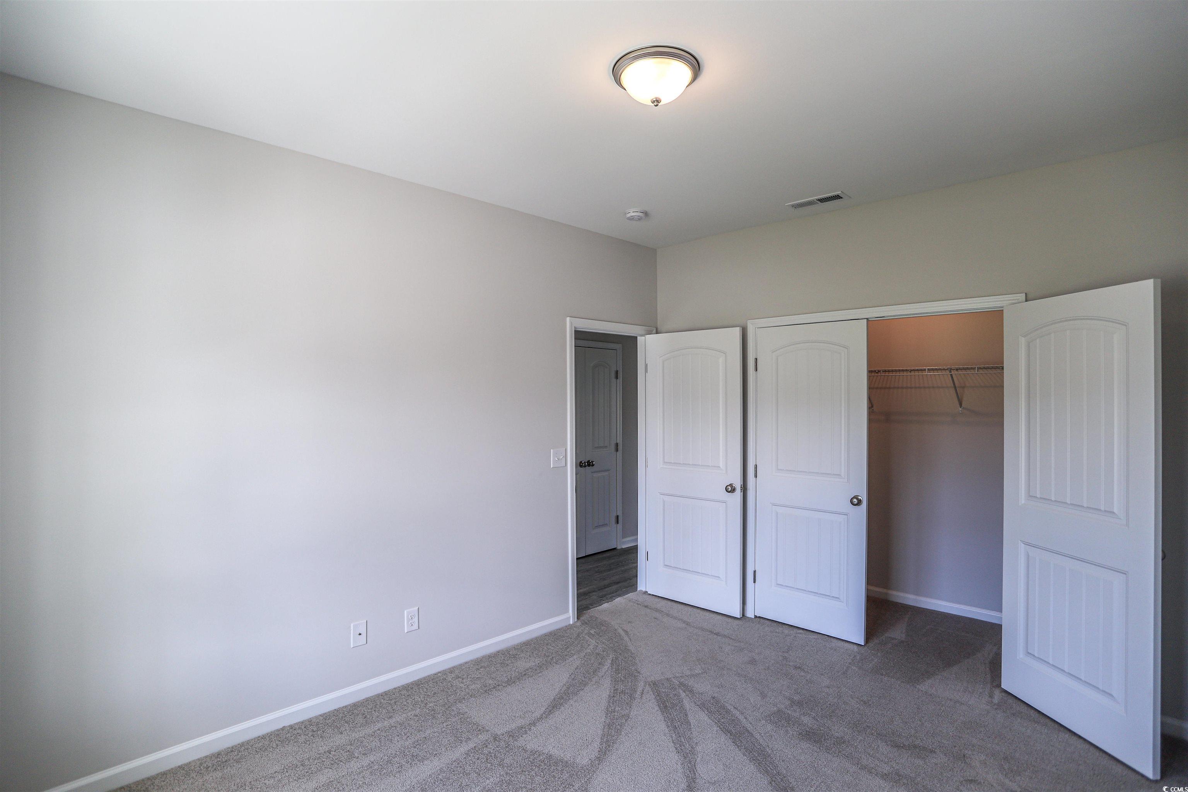Description
Enjoy the freedom of owning a low maintenance, single level, split bedroom home that checks all of the boxes. this sullivan plan has 3 bedrooms, 2 bathrooms and a light and bright kitchen, dining area, and family room that incorporates an open design. other features and benefits of this home include but are not limited to; designer kitchen featuring stainless steel appliances, profiled aristokraft™ shaker style cabinets with hardware, granite countertop package with polished stainless steel sink and pullout faucet, durable waterproof laminate throughout the entire home, interior trim package includes window casings and stool for durability and appeal, relaxing baths with cultured marble countertops with integral bowl; contoured fiberglass shower and tub units, maintenance free exterior features such as premium vinyl siding, soffits and fascia; and high performance gaf™ architectural shingles, 2 car painted and trimmed garage with liftmaster™ myq wifi enabled garage door opener, and drop down attic access for storage. building lifestyles for over 40 years, we remain the premier home builder along the grand strand. we’re proud to be the 2021, 2022, 2023, and 2024 winners of both wmbf news' and the sun news best home builder award, 2023 and 2024 winners of the myrtle beach herald's best residential real estate developer award, and 2024 winners of the horry independent’s best residential real estate developer and best new home builder award. we began and remain in the grand strand, and we want you to experience the local pride we build today and every day in horry and georgetown counties. take comfort in one of our newly constructed homes that has a reputation for quality and value. whether you are a first-time home buyer or looking for your next home, we are excited to welcome you home!
Property Type
ResidentialSubdivision
Not Within A SubdivisionCounty
GeorgetownStyle
ResidentialAD ID
48482011
Sell a home like this and save $20,505 Find Out How
Property Details
-
Interior Features
Bathroom Information
- Full Baths: 2
Interior Features
- SplitBedrooms,BedroomOnMainLevel,EntranceFoyer,KitchenIsland,StainlessSteelAppliances,SolidSurfaceCounters
Flooring Information
- Laminate
Heating & Cooling
- Heating: Central,Electric
- Cooling: CentralAir
-
Exterior Features
Building Information
- Year Built: 2025
Exterior Features
- Patio
-
Property / Lot Details
Lot Information
- Lot Description: OutsideCityLimits,Rectangular
Property Information
- Subdivision: Not within a Subdivision
-
Listing Information
Listing Price Information
- Original List Price: $349990
-
Virtual Tour, Parking, Multi-Unit Information & Homeowners Association
Parking Information
- Garage: 4
- Attached,Garage,TwoCarGarage,GarageDoorOpener
-
School, Utilities & Location Details
School Information
- Elementary School: McDonald Elementary School
- Junior High School: Georgetown Middle School
- Senior High School: Georgetown High School
Utility Information
- ElectricityAvailable,SepticAvailable,WaterAvailable
Location Information
- Direction: From N. Frasier St (701) in Georgetown. Turn right onto Pringle Ferry Rd Turn sharp right onto David W Ray Dr. Turn left onto Telfair Rd
Statistics Bottom Ads 2

Sidebar Ads 1

Learn More about this Property
Sidebar Ads 2

Sidebar Ads 2

BuyOwner last updated this listing 04/01/2025 @ 01:49
- MLS: 2502442
- LISTING PROVIDED COURTESY OF: Caleb Coblentz, The Beverly Group
- SOURCE: CCAR
is a Home, with 3 bedrooms which is recently sold, it has 1,812 sqft, 1,812 sized lot, and 2 parking. are nearby neighborhoods.


























