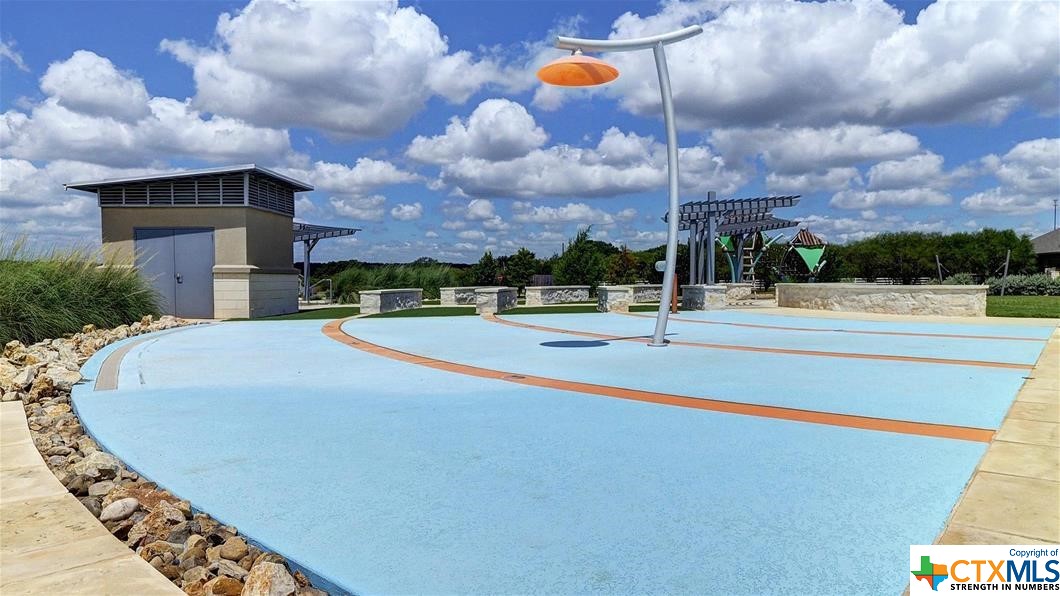Description
Home office with french doors and formal dining room frame elongated entry. open family room features wall of windows. island kitchen features butler's pantry and large walk-in pantry. game room with french doors off morning area. primary suite includes primary bath with dual vanity, corner garden tub, separate glass-enclosed shower and two walk-in closets. guest suite offers private bath. high ceilings, large windows and abundant closet space add to this generous one-story home. covered backyard patio. mud room off three-car garage.
Property Type
ResidentialSubdivision
La CimaCounty
HaysStyle
TraditionalAD ID
45308028
Sell a home like this and save $38,855 Find Out How
Property Details
-
Interior Features
Bathroom Information
- Total Baths: 4
- Full Baths: 3
- Half Baths: 1
Interior Features
- AllBedroomsDown,BreakfastBar,CeilingFans,CarbonMonoxideDetector,DiningArea,SeparateFormalDiningRoom,DoubleVanity,EntranceFoyer,EatinKitchen,GameRoom,GardenTubRomanTub,HighCeilings,HisandHersClosets,HomeOffice,LowFlowPlumbingFixtures,LivingDiningRoom,MultipleLivingAreas,MultipleDiningAreas,MultipleClosets,OpenFloorplan,PullDownAtticStairs
- Roof: Composition,Shingle
Roofing Information
- Composition,Shingle
Flooring Information
- Carpet,CeramicTile
Heating & Cooling
- Heating: Central
- Cooling: CentralAir,Item1Unit,Zoned
-
Exterior Features
Building Information
- Year Built: 2024
Exterior Features
- CoveredPatio,RainGutters
-
Property / Lot Details
Lot Information
- Lot Dimensions: 60x124
Property Information
- Subdivision: La Cima
-
Listing Information
Listing Price Information
- Original List Price: $655900
-
Virtual Tour, Parking, Multi-Unit Information & Homeowners Association
Parking Information
- Attached,Garage,GarageDoorOpener,Tandem
Homeowners Association Information
- HOA: 660
-
School, Utilities & Location Details
School Information
- Elementary School: Hernandez Elementary
- Junior High School: Doris Miller Middle School
- Senior High School: San Marcos High School
Utility Information
- UndergroundUtilities
Location Information
- Direction: Directions: From I-35 South, Exit 202 (Wonder World Drive/Farm to Market Road 3407). Turn right on Wonder World Drive/Ranch Road 12 and continue straight for 4 miles. Turn left onto West Centerpoint Road and continue straight for 1.5 miles.Turn right on Central Park Loop and continue straight for .2 miles. Turn right onto Heartleaf Road and the Sales Center is on the right at 112 Heartleaf Road.
Statistics Bottom Ads 2

Sidebar Ads 1

Learn More about this Property
Sidebar Ads 2

Sidebar Ads 2

The data relating to real estate on this website comes in part from the Internet Data Exchange (IDX) Program of the Central Texas MLS®. IDX information is provided exclusively for consumers' personal non-commercial use and may not be used for any purpose other than to identify prospective properties consumers may be interested in purchasing. All Information Is Deemed Reliable But Is Not Guaranteed Accurate. © 2020 Central Texas MLS®. All rights reserved.
BuyOwner last updated this listing 01/15/2025 @ 09:59
- MLS: 534091
- LISTING PROVIDED COURTESY OF: Toby Jones, Perry Homes Realty LLC
- SOURCE: CTEXAS
is a Home, with 4 bedrooms which is recently sold, it has 3,257 sqft, 3,257 sized lot, and 3 parking. are nearby neighborhoods.














