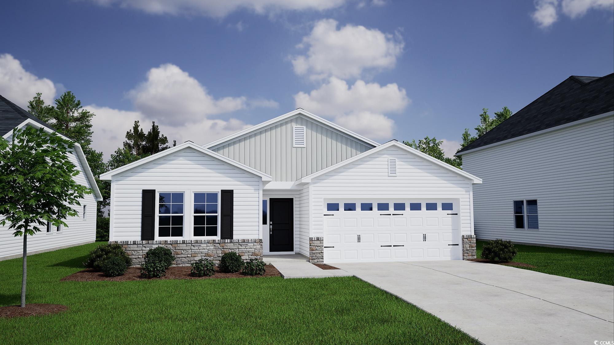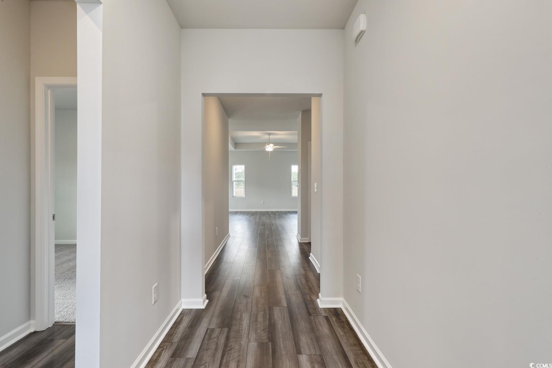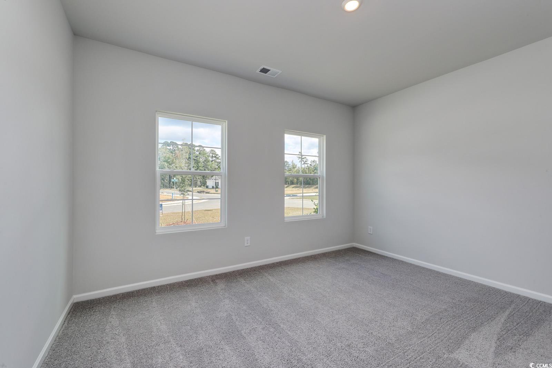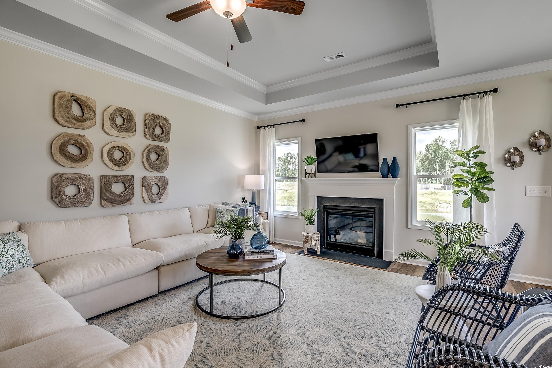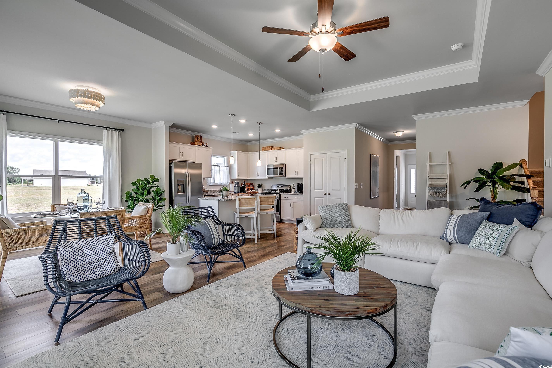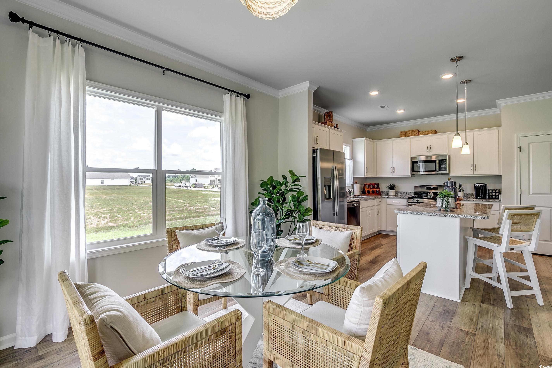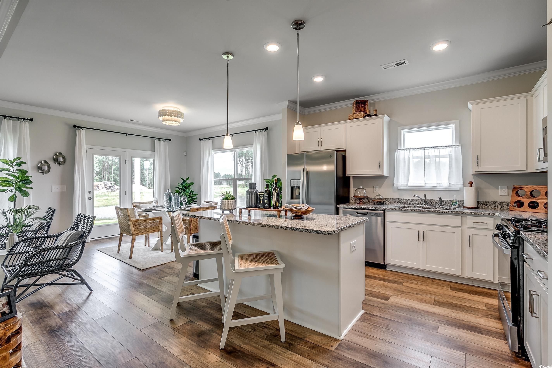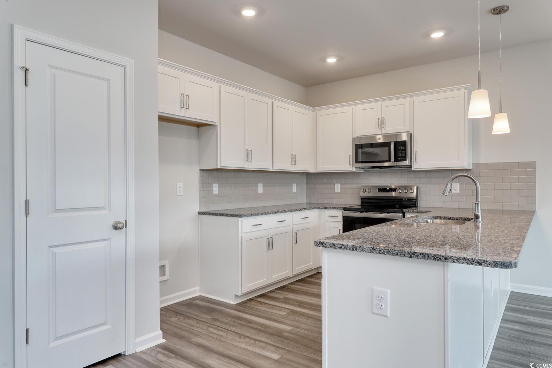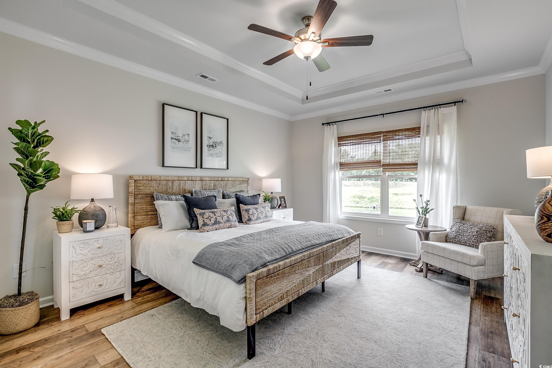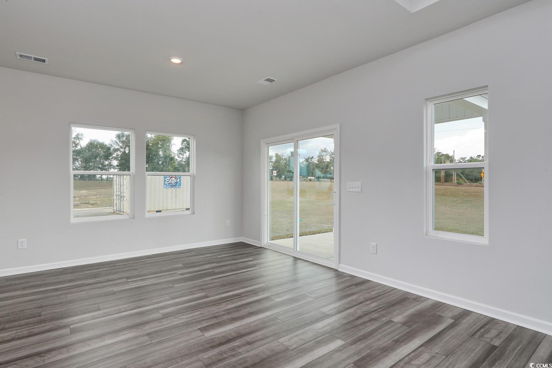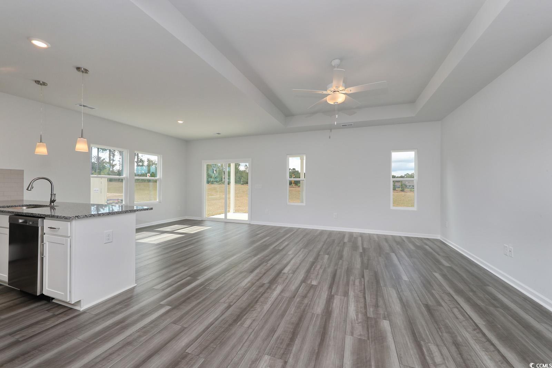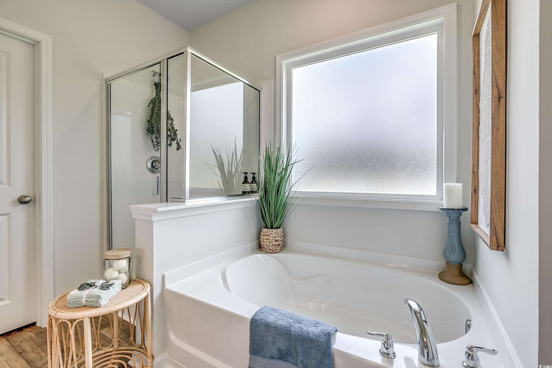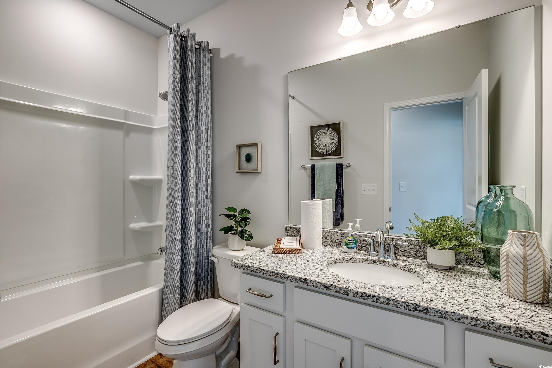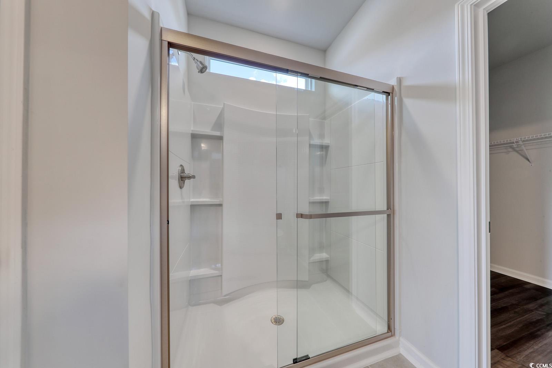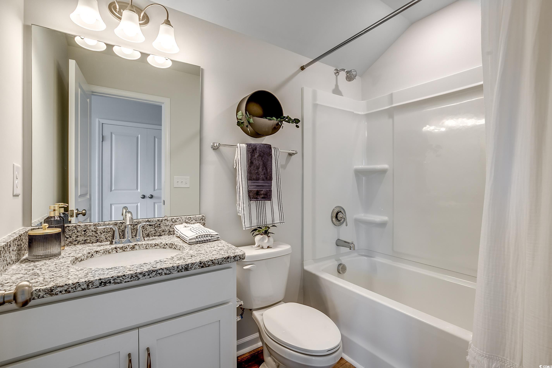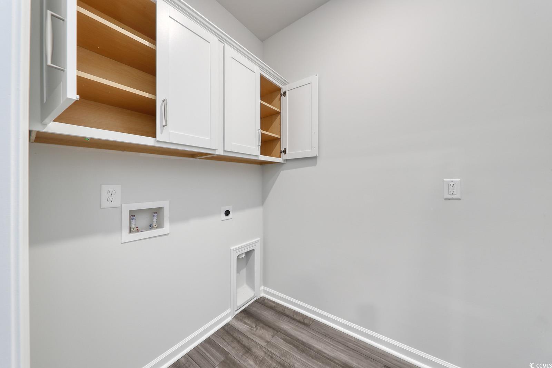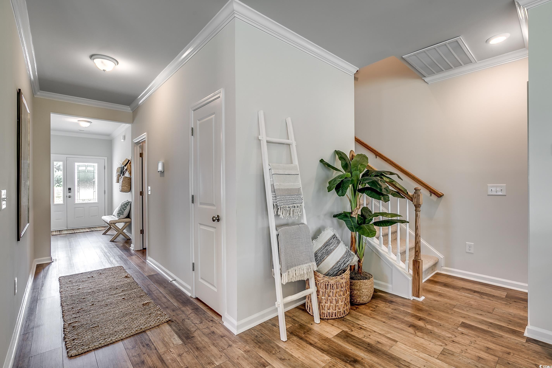Description
Introducing the durham, a stunning three-bedroom, two-bath ranch home that offers both style and functionality in an open floor plan, perfect for modern living. although not pictured on rendering, his home has a three car garage! located on a generous 0.23-acre lot, this home is designed with attention to detail and built for comfort. inside, you'll find sleek white cabinetry and beautiful luxury vinyl plank flooring that runs throughout the main living areas, providing a seamless flow and low-maintenance elegance. the kitchen is a highlight, featuring high-end granite countertops and stylish white cabinets that offer both beauty and durability. the spacious living area has a gas fireplace and opens up to a covered rear porch, ideal for relaxing or entertaining, complete with a ceiling fan to enhance your outdoor experience. the large primary suite is a true retreat, boasting a spa-like en-suite bath with a luxurious five-foot shower with a glass enclosure, a double vanity, a linen closet, and an expansive walk-in closet. the two additional secondary bedrooms are generously sized, providing plenty of space for family, guests, or a home office. located in a desirable new community, the durham is eight minutes from downtown conway and close to the area's beautiful beaches and convenient shopping, providing the perfect balance of privacy and accessibility. whether you’re enjoying a quiet evening at home or exploring the nearby attractions, this home offers everything you need for a comfortable and convenient lifestyle. this home is under construction. photos are of a similar plan and are for representation only. don’t miss your chance to make the durham your new home!
Property Type
ResidentialCounty
HorryStyle
RanchAD ID
47746322
Sell a home like this and save $19,295 Find Out How
Property Details
-
Interior Features
Bathroom Information
- Full Baths: 2
Interior Features
- BedroomOnMainLevel,KitchenIsland,StainlessSteelAppliances,SolidSurfaceCounters
Flooring Information
- Carpet,LuxuryVinyl,LuxuryVinylPlank
Heating & Cooling
- Heating: Central,Electric
- Cooling: CentralAir
-
Exterior Features
Building Information
- Year Built: 2025
Exterior Features
- Porch
-
Property / Lot Details
Lot Information
- Lot Description: OutsideCityLimits,Rectangular
Property Information
- Subdivision: Garden Grove
-
Listing Information
Listing Price Information
- Original List Price: $329900
-
Virtual Tour, Parking, Multi-Unit Information & Homeowners Association
Parking Information
- Garage: 4
- Attached,Garage,ThreeCarGarage
Homeowners Association Information
- Included Fees: AssociationManagement,CommonAreas,Pools,Trash
- HOA: 97
-
School, Utilities & Location Details
School Information
- Elementary School: Homewood Elementary School
- Junior High School: Whittemore Park Middle School
- Senior High School: Conway High School
Utility Information
- CableAvailable,ElectricityAvailable,NaturalGasAvailable,PhoneAvailable,SewerAvailable,UndergroundUtilities,WaterAvailable
Location Information
- Direction: Take Hwy 501 N, turn onto Four Mile Rd. Community is located near intersection of Oak Street and Four Mile Road. In your GPS, plug in Four Mile Road and Oak St. The community is so new that the address will not show up in your GPS.
Statistics Bottom Ads 2

Sidebar Ads 1

Learn More about this Property
Sidebar Ads 2

Sidebar Ads 2

BuyOwner last updated this listing 11/23/2024 @ 08:30
- MLS: 2426706
- LISTING PROVIDED COURTESY OF: Mark Lamonaca, Mungo Homes Coastal Divison GS
- SOURCE: CCAR
is a Home, with 3 bedrooms which is for sale, it has 1,718 sqft, 1,718 sized lot, and 3 parking. are nearby neighborhoods.


