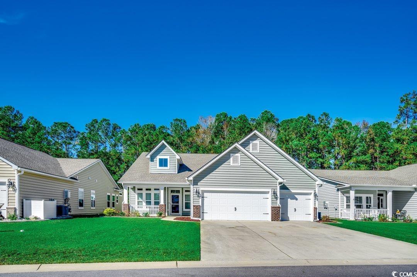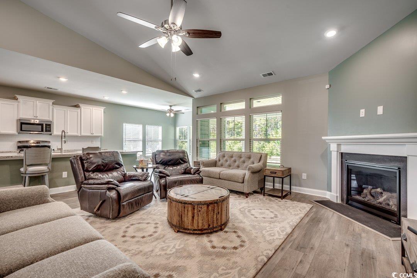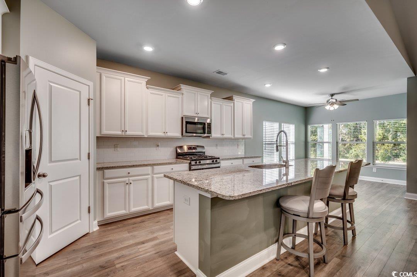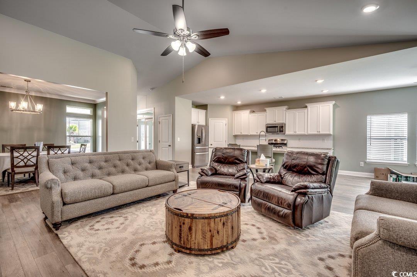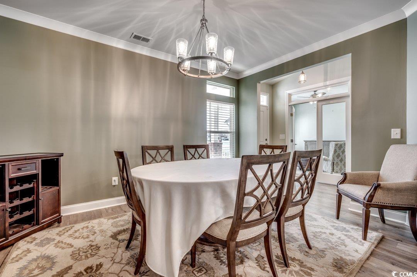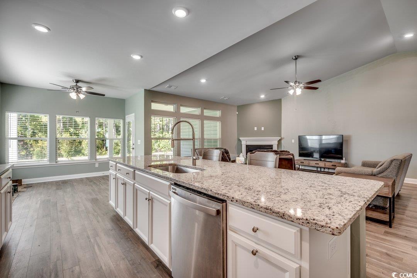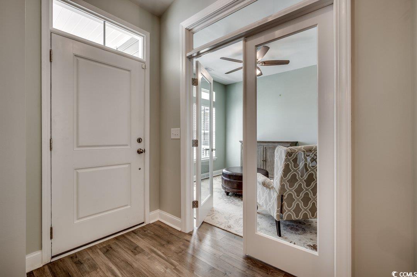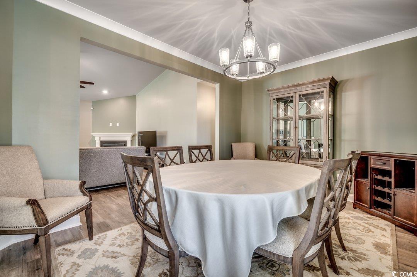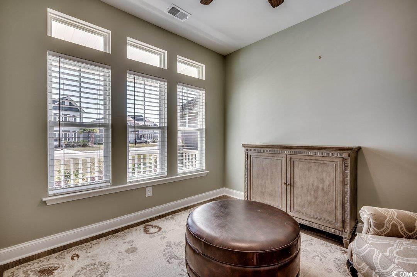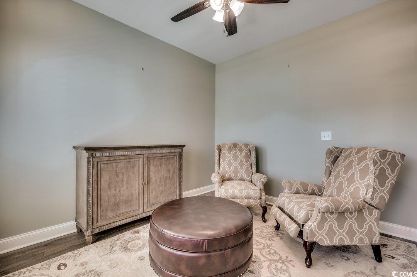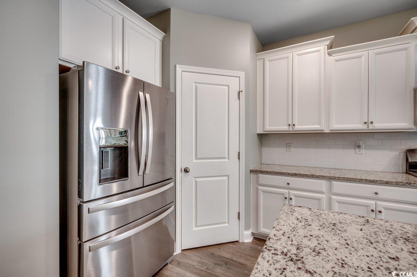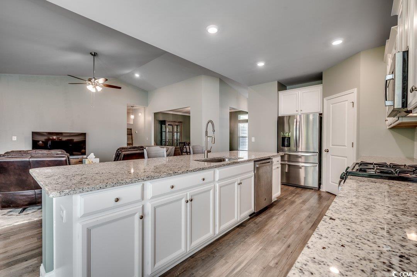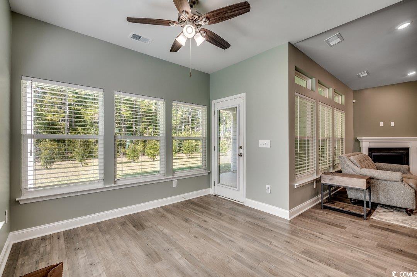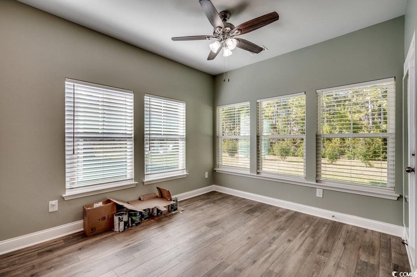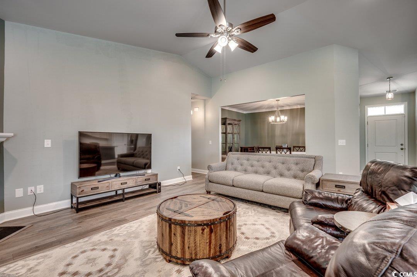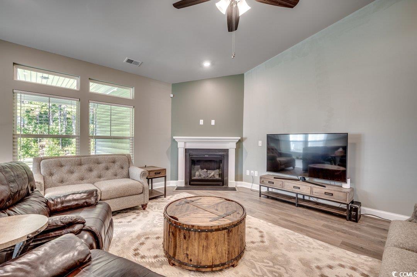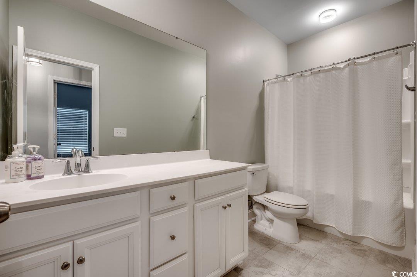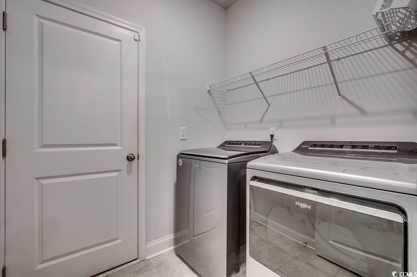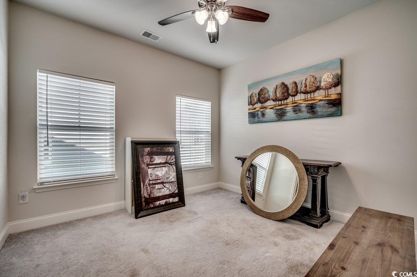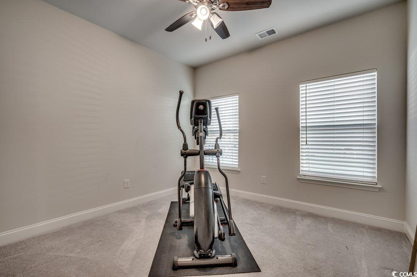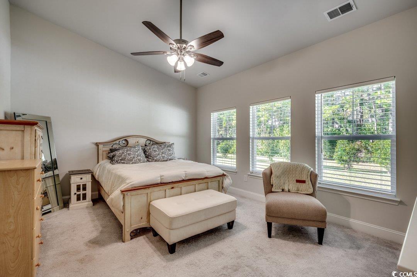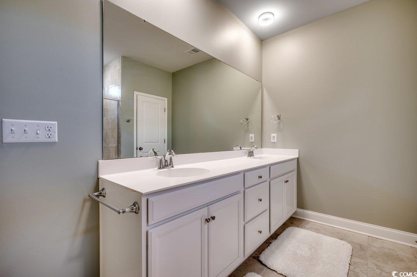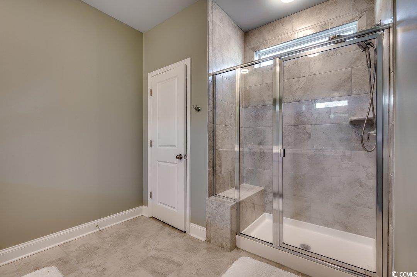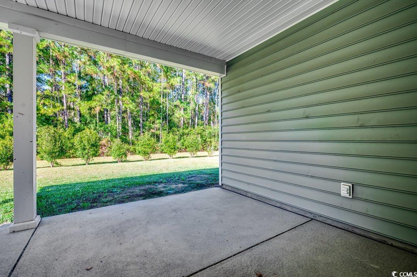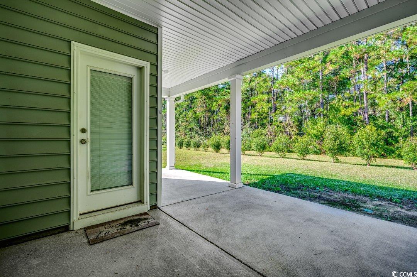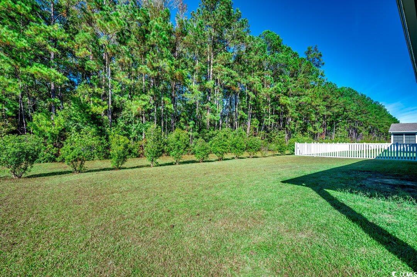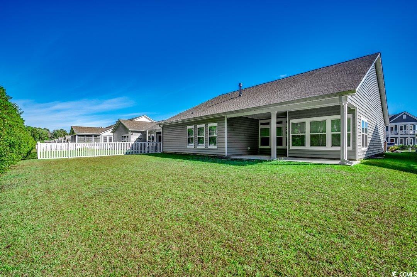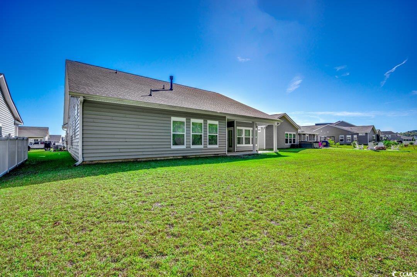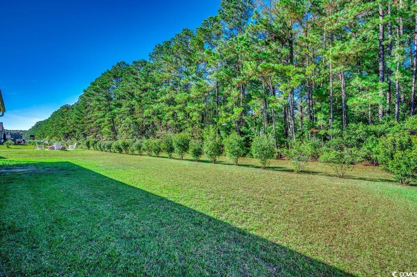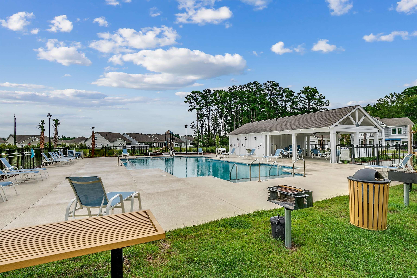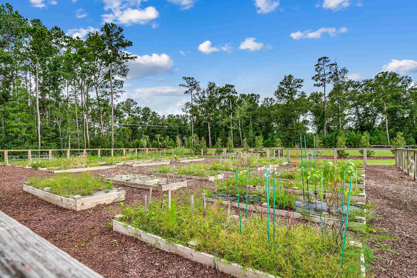Description
Discover the perfect blend of privacy and modern comfort with this **stunning lexington plan**—a thoughtfully designed 3-bedroom, 2-bath home featuring a spacious 3-car garage and a tranquil backyard retreat that backs up to peaceful woods. step into the upgraded kitchen, complete with a generous island and breakfast nook that seamlessly connects to the open, airy great room—ideal for both everyday living and entertaining. additionally, the home features a versatile office/flex room, ready to adapt to your needs, whether it be a home office or personal gym. enjoy state-of-the-art conveniences with a home automation system, wifi certification, and an array of smart home features, making life simpler and more secure. high-end touches abound, from gorgeous laminate flooring to granite countertops and 42" staggered cabinets finished with sleek ge stainless appliances for a polished look. the primary suite includes a beautiful walk-in tile shower and double vanity as well as spacious walk-in closet. nestled in forestbrook estates, a sought-after natural gas community, you'll also have access to wonderful amenities, including a pool, cabana, and community garden. located in the heart of the forestbrook area, this home places you just minutes from the pristine beaches of myrtle beach, vibrant shopping centers, diverse dining options, and entertainment venues. discover the lifestyle you've been dreaming of with this exceptional home in forestbrook estates—where elegance meets convenience in one of myrtle beach's most desirable neighborhoods. square footage is approximate and not guaranteed. buyer is responsible for verification.
Property Type
ResidentialSubdivision
Forestbrook EstatesCounty
HorryStyle
RanchAD ID
47677465
Sell a home like this and save $25,001 Find Out How
Property Details
-
Interior Features
Bathroom Information
- Full Baths: 2
Interior Features
- Fireplace,WindowTreatments,BreakfastBar,BedroomOnMainLevel,EntranceFoyer,KitchenIsland,StainlessSteelAppliances,SolidSurfaceCounters
Flooring Information
- Carpet,Laminate,Tile
Heating & Cooling
- Heating: Central,Electric,Gas
- Cooling: CentralAir
-
Exterior Features
Building Information
- Year Built: 2021
Exterior Features
- Porch
-
Property / Lot Details
Lot Information
- Lot Dimensions: 64x130x63x120
- Lot Description: IrregularLot,OutsideCityLimits
Property Information
- Subdivision: Forestbrook Estates
-
Listing Information
Listing Price Information
- Original List Price: $425000
-
Virtual Tour, Parking, Multi-Unit Information & Homeowners Association
Parking Information
- Garage: 6
- Attached,Garage,ThreeCarGarage,GarageDoorOpener
Homeowners Association Information
- Included Fees: CommonAreas,Pools,Trash
- HOA: 72
-
School, Utilities & Location Details
School Information
- Elementary School: Forestbrook Elementary School
- Junior High School: Forestbrook Middle School
- Senior High School: Socastee High School
Utility Information
- CableAvailable,ElectricityAvailable,NaturalGasAvailable,PhoneAvailable,UndergroundUtilities,WaterAvailable
Location Information
Statistics Bottom Ads 2

Sidebar Ads 1

Learn More about this Property
Sidebar Ads 2

Sidebar Ads 2

BuyOwner last updated this listing 11/21/2024 @ 12:04
- MLS: 2426270
- LISTING PROVIDED COURTESY OF: Jeremy Blanton, RE/MAX Southern Shores
- SOURCE: CCAR
is a Home, with 3 bedrooms which is for sale, it has 2,131 sqft, 2,131 sized lot, and 3 parking. are nearby neighborhoods.


