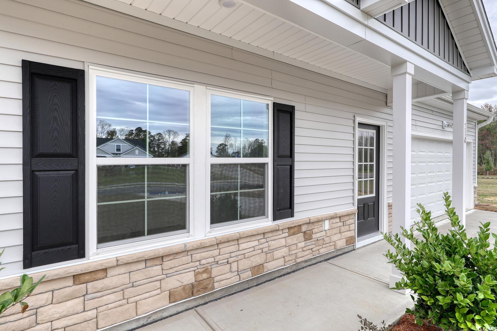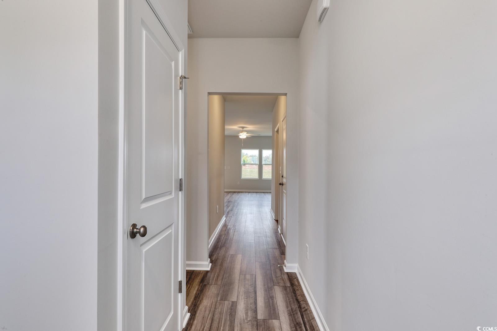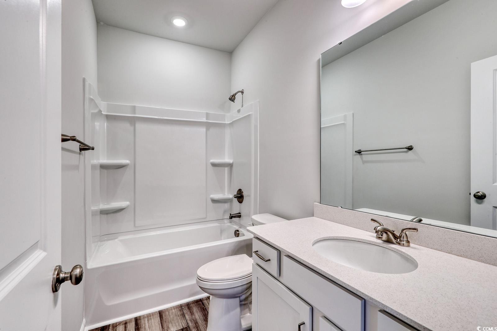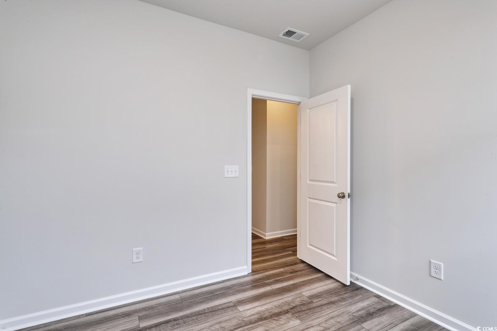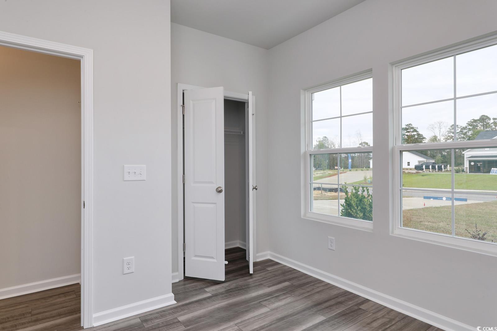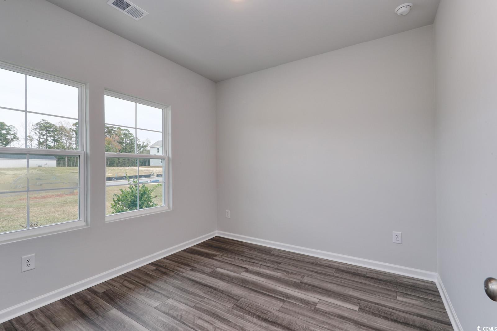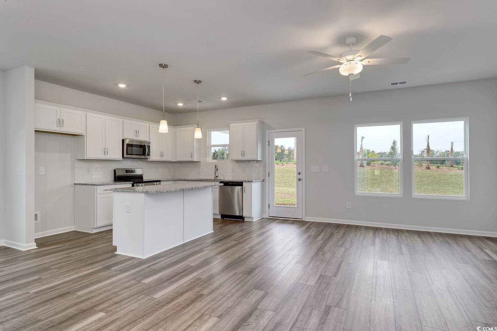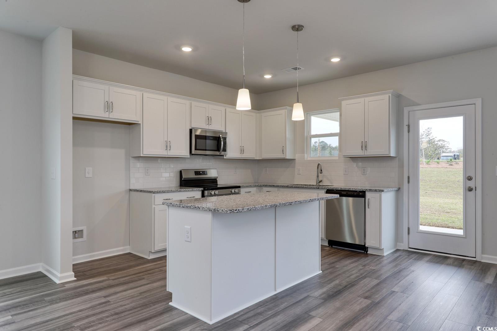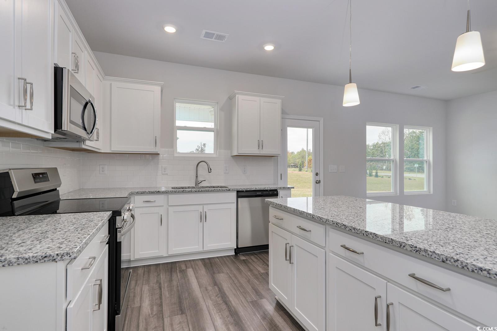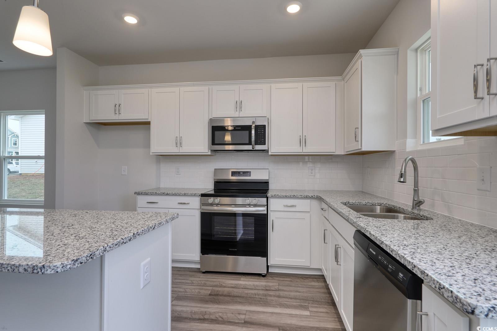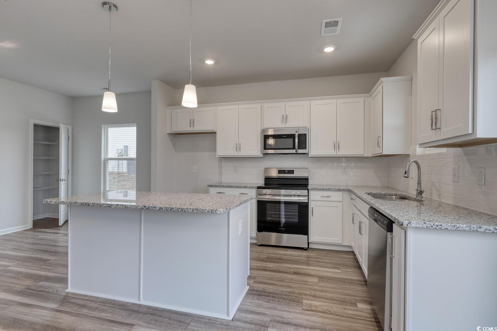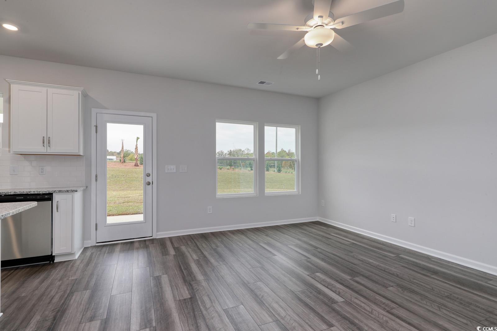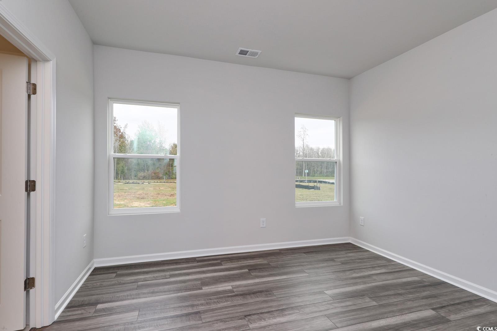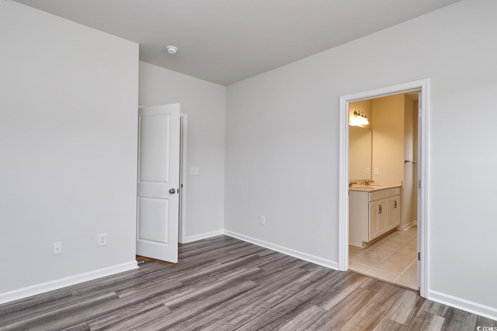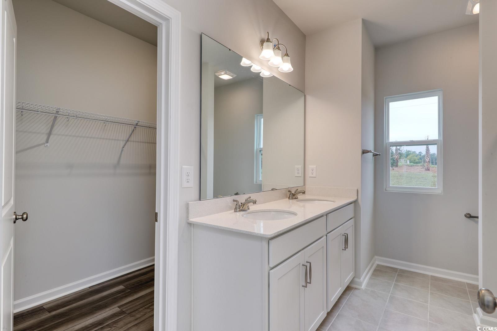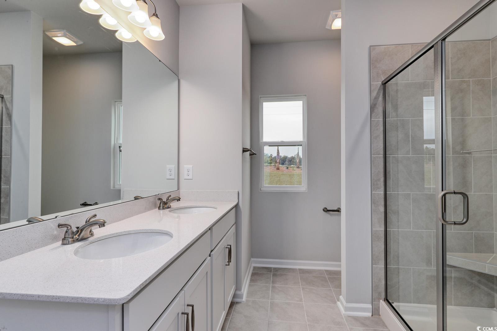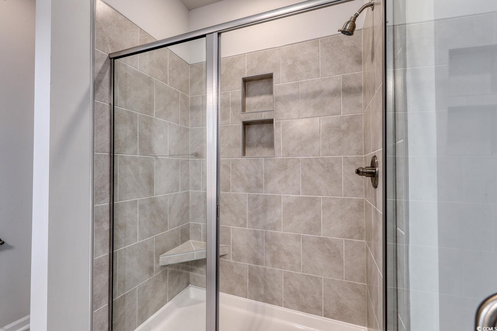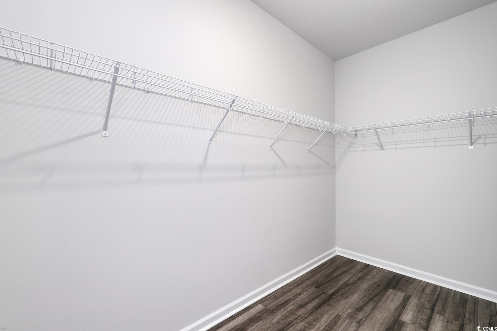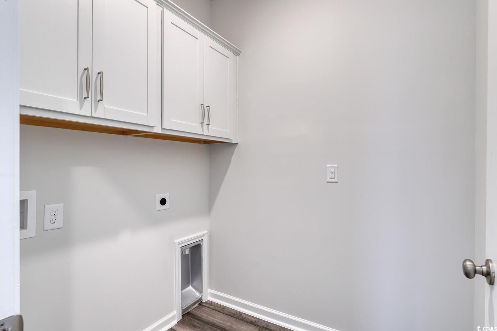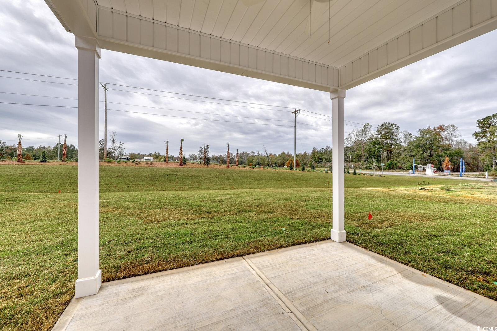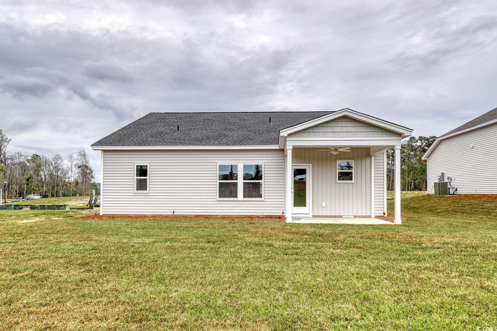Description
The abbeville - this charming 3-bedroom, 2-bathroom home boasts a modern, open-concept design that's perfect for entertaining and everyday living. although not picture, this home has a three car garage! the inviting living area flows seamlessly into the well-appointed kitchen, complete with a large island with bar seating and stainless steel appliances. the dining area and bright living room create an ideal space for family gatherings and socializing. the private primary suite offers a peaceful retreat, featuring an en-suite bathroom with double vanity, five foot walk-in shower and a large walk-in closet. two additional bedrooms and a second full bath provide ample space for family, guests, or a home office. step outside to the covered patio, where you can unwind or enjoy your favorite beverage! with its thoughtfully designed layout and versatile living spaces, this home offers the perfect balance of comfort and style. this new community is only minutes from downtown conway and will feature a pool, clubhouse and pickleball courts! also, very convenient to all the greater myrtle beach area has to offer. this home is under construction and photos are of a similar plan for representation only. book your showing today!
Property Type
ResidentialCounty
HorryStyle
RanchAD ID
47746280
Sell a home like this and save $18,095 Find Out How
Property Details
-
Interior Features
Bathroom Information
- Full Baths: 2
-
Exterior Features
Building Information
- Year Built: 2025
-
Property / Lot Details
Property Information
- Subdivision: Garden Grove
-
Listing Information
Listing Price Information
- Original List Price: $309900
-
Virtual Tour, Parking, Multi-Unit Information & Homeowners Association
Parking Information
- Garage: 4
- Attached,Garage,ThreeCarGarage
Homeowners Association Information
- Included Fees: CommonAreas,Trash
- HOA: 97
-
School, Utilities & Location Details
School Information
- Elementary School: Homewood Elementary School
- Junior High School: Whittemore Park Middle School
- Senior High School: Conway High School
Location Information
- Direction: Take Hwy 501 N, turn onto Four Mile Rd. Community is located near intersection of Oak Street and Four Mile Road. In your GPS, plug in Four Mile Road and Oak St. The community is so new, the address will not come up.
Statistics Bottom Ads 2

Sidebar Ads 1

Learn More about this Property
Sidebar Ads 2

Sidebar Ads 2

BuyOwner last updated this listing 11/23/2024 @ 08:13
- MLS: 2426767
- LISTING PROVIDED COURTESY OF: Brian McGrath, Mungo Homes Coastal Divison GS
- SOURCE: CCAR
is a Home, with 3 bedrooms which is for sale, it has 1,498 sqft, 1,498 sized lot, and 3 parking. are nearby neighborhoods.



