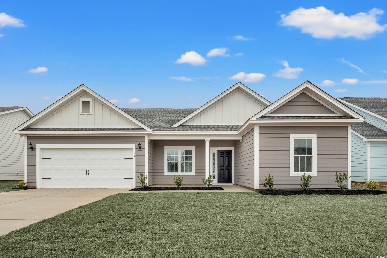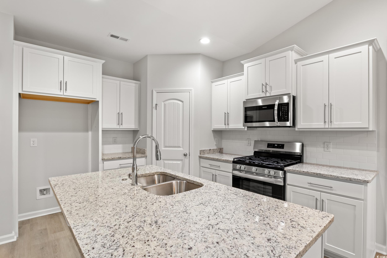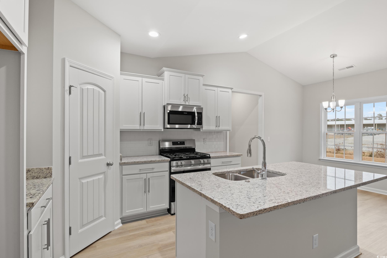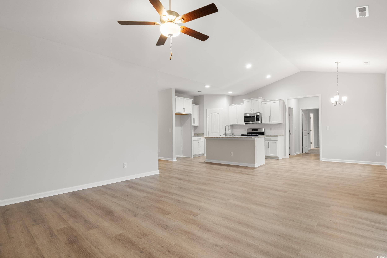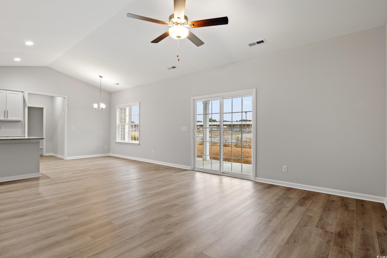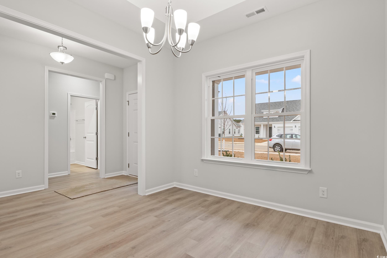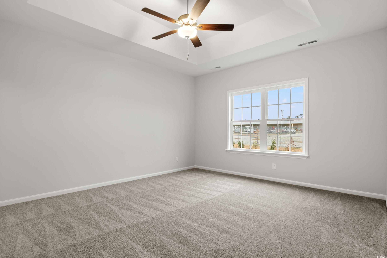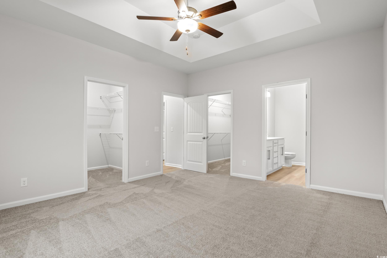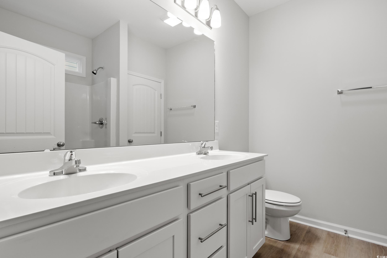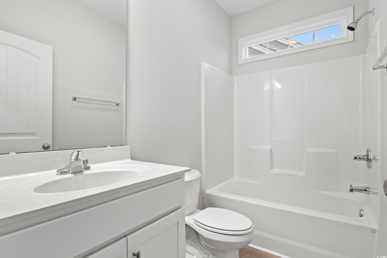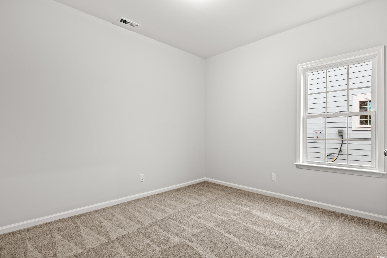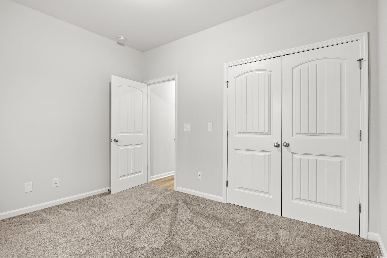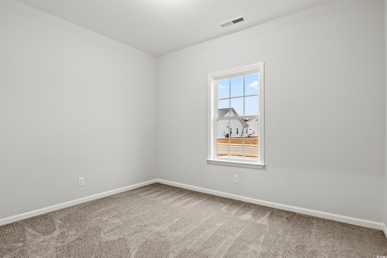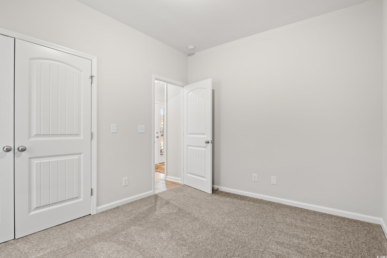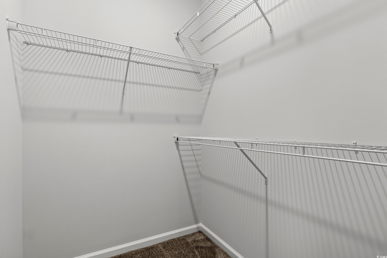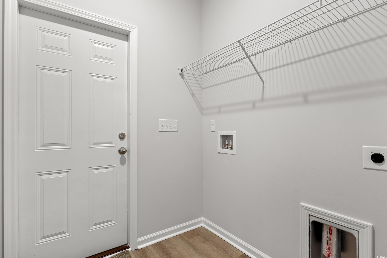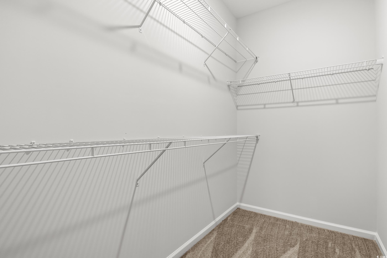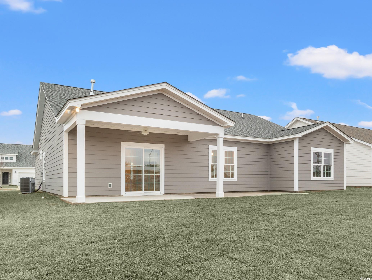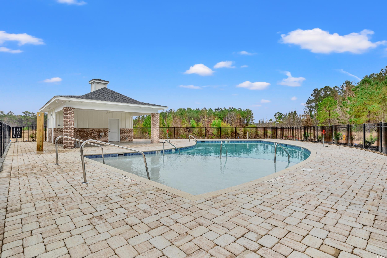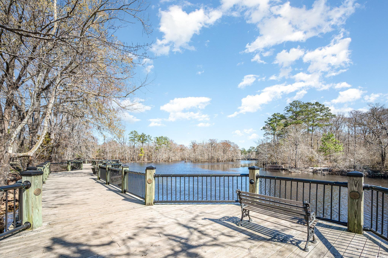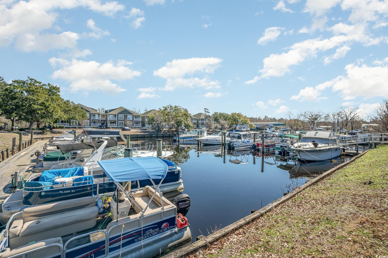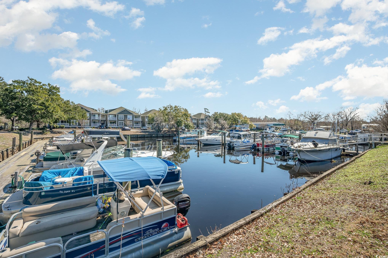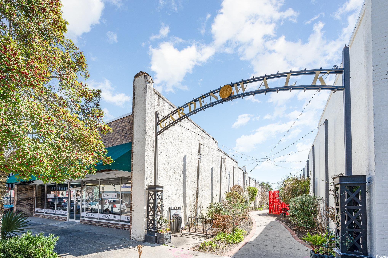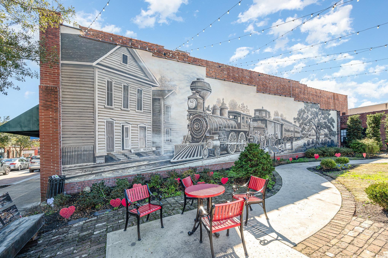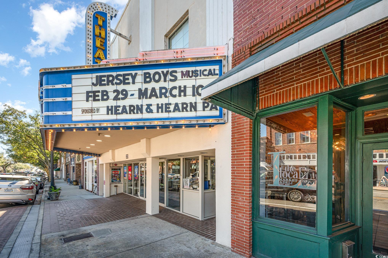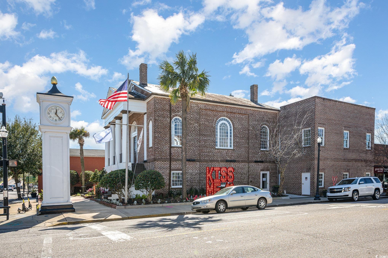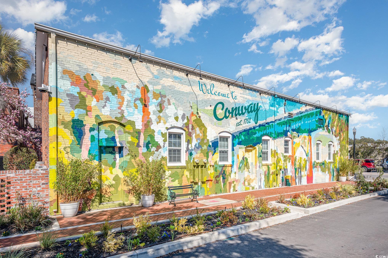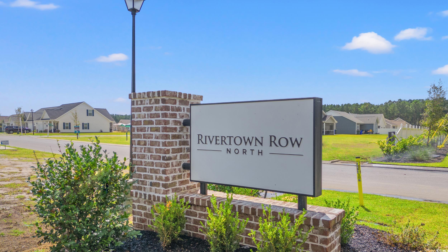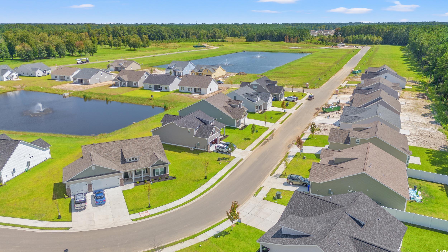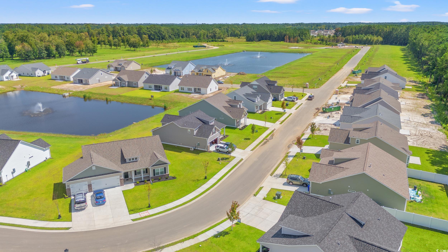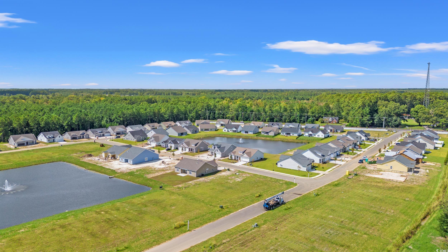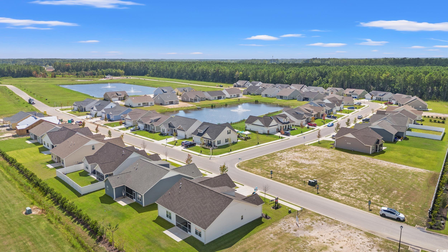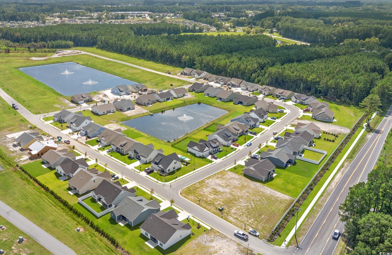Description
Move in ready! welcome to rivertown row north, the most anticipated new development in the heart of conway. enjoy the comfort of natural gas heat, cooking & tank less hot water in this single level elm model. this 3 bedroom, 2 bath split floor plan has a large rear master suite, vaulted great room ceilings, granite counter tops, subway tile backsplash, pantry, and a kitchen island w/ seating. a formal dining room is situated just off the foyer that can also be used as an office/flex space. there is also a 2 car garage, laundry room, covered front porch, rear covered porch and additional concrete patio to double your outdoor entertaining area. homes purchased early in the construction process may have customization options. all homes in rivertown row north feature wider than average lots, open floor plans, 9' ceilings, hardie plank exterior, painted and trimmed garage interiors, fully cased windows, gaf high performance architectural shingles, 12" roof overhangs, aristokraft birch shaker cabinets, rinnai tankless water heater, frigidaire stainless appliances, and many other upgraded architectural details. the neighborhood will feature sidewalks, lighting, and a future community pool with pavilion. building lifestyles for over 40 years, we remain the premier home builder along the grand strand. we’re proud to be the 2021, 2022, 2023, and 2024 winners of both wmbf news' and the sun news best home builder award, 2023 and 2024 winners of the myrtle beach herald's best residential real estate developer award, and 2024 winners of the horry independent’s best residential real estate developer and best new home builder award. pics are from similar home. these are not actual pics of this house.
Property Type
ResidentialSubdivision
Sea OaksCounty
HorryStyle
RanchAD ID
47059236
Sell a home like this and save $17,933 Find Out How
Property Details
-
Interior Features
Bathroom Information
- Full Baths: 2
Interior Features
- Attic,PermanentAtticStairs,SplitBedrooms,BreakfastBar,BedroomOnMainLevel,KitchenIsland,StainlessSteelAppliances,SolidSurfaceCounters
Flooring Information
- Carpet,LuxuryVinyl,LuxuryVinylPlank
Heating & Cooling
- Heating: Central,Electric,Gas
- Cooling: CentralAir
-
Exterior Features
Building Information
- Year Built: 2024
Exterior Features
- Porch,Patio
-
Property / Lot Details
Lot Information
- Lot Description: CityLot,Rectangular
Property Information
- Subdivision: Rivertown Row North
-
Listing Information
Listing Price Information
- Original List Price: $311707
-
Virtual Tour, Parking, Multi-Unit Information & Homeowners Association
Parking Information
- Garage: 4
- Attached,Garage,TwoCarGarage,GarageDoorOpener
Homeowners Association Information
- Included Fees: CommonAreas,Pools
- HOA: 75
-
School, Utilities & Location Details
School Information
- Elementary School: Homewood Elementary School
- Junior High School: Whittemore Park Middle School
- Senior High School: Conway High School
Utility Information
- CableAvailable,ElectricityAvailable,PhoneAvailable,SewerAvailable,UndergroundUtilities,WaterAvailable
Location Information
- Direction: Do not trust google maps. It may try to send you to the original Rivertown Row, which does have the same street name, but neighborhoods will not be connected for a couple of years. From 501, turn onto Cultra Road at the Wal mart stoplight drive about 1 mile and look for neighborhood on the right.
Statistics Bottom Ads 2

Sidebar Ads 1

Learn More about this Property
Sidebar Ads 2

Sidebar Ads 2

BuyOwner last updated this listing 12/22/2024 @ 08:40
- MLS: 2420309
- LISTING PROVIDED COURTESY OF: Tim Fortson, The Beverly Group
- SOURCE: CCAR
is a Home, with 3 bedrooms which is for sale, it has 1,629 sqft, 1,629 sized lot, and 2 parking. are nearby neighborhoods.


