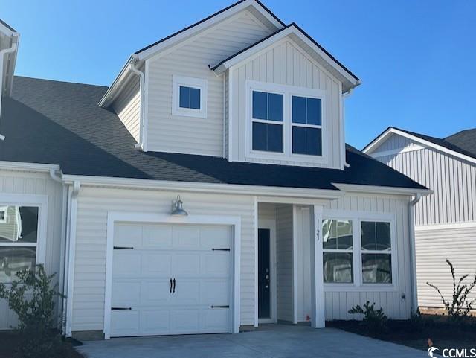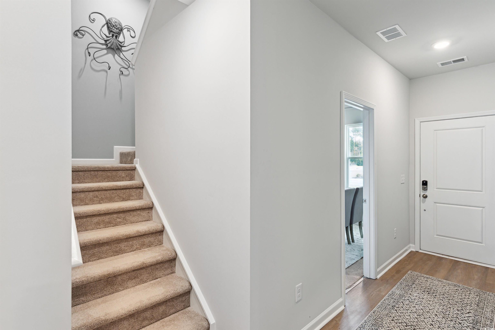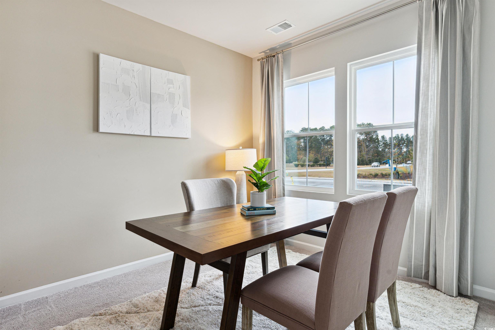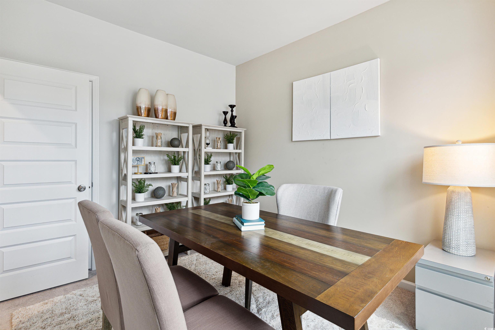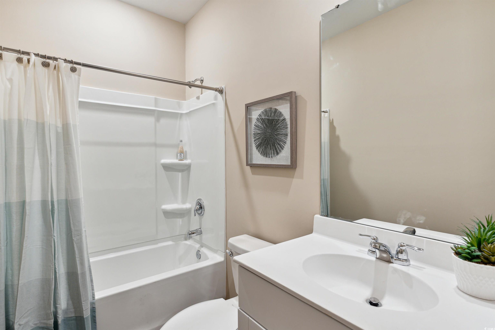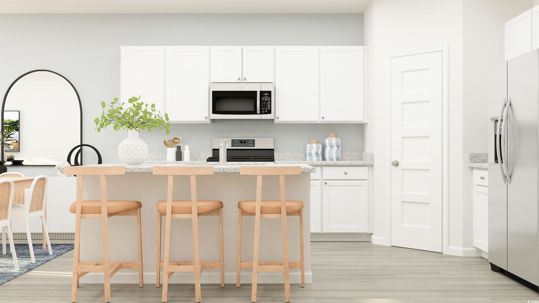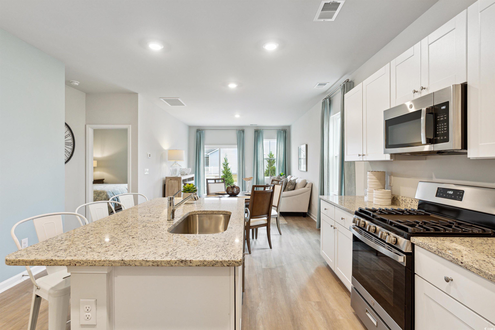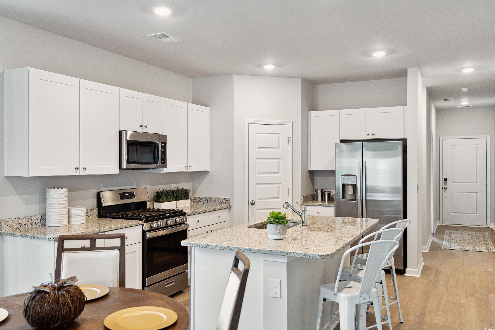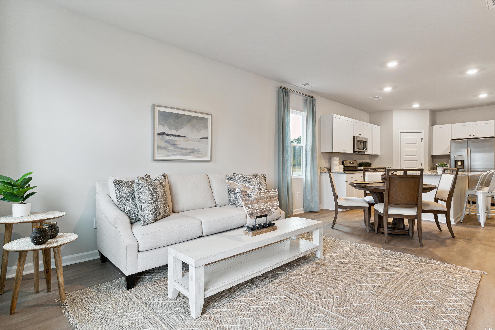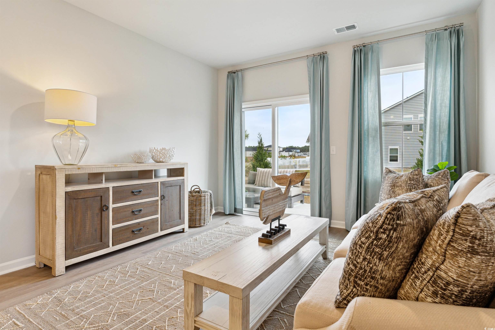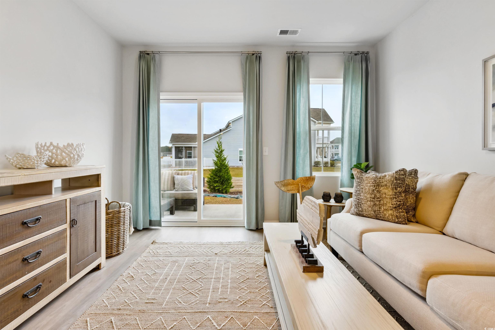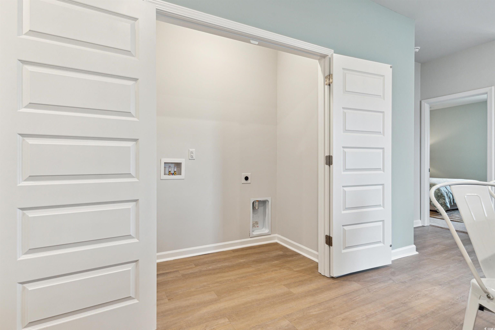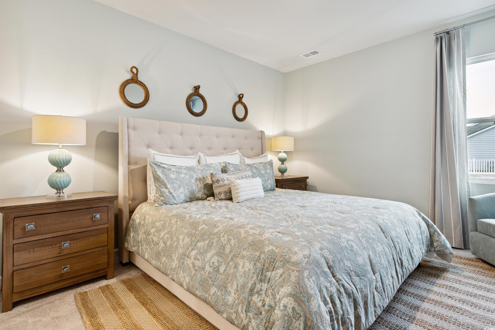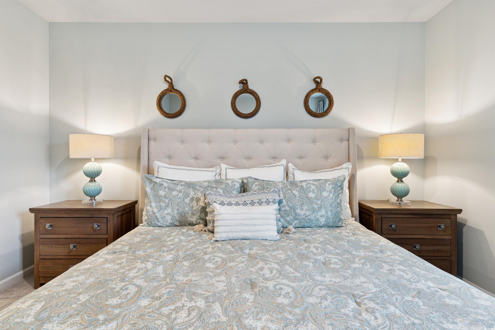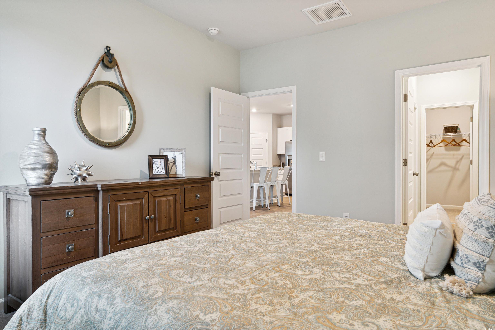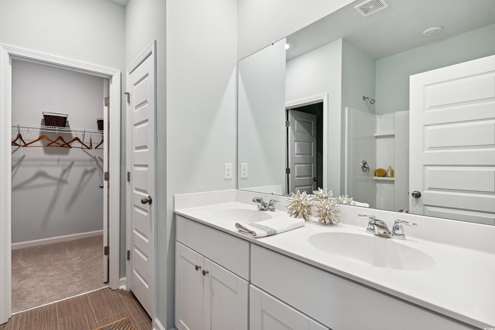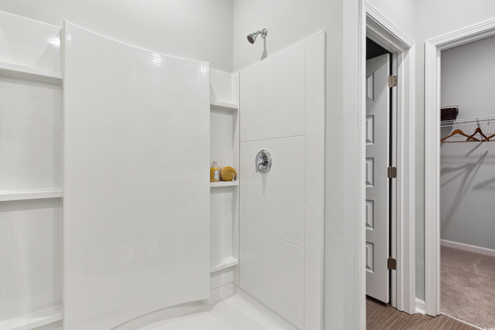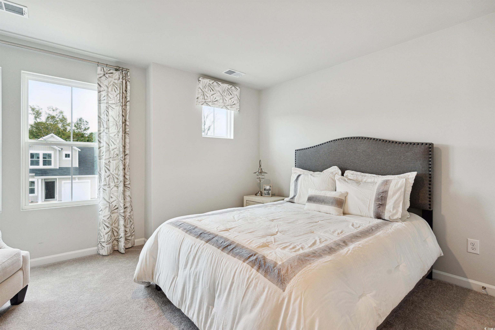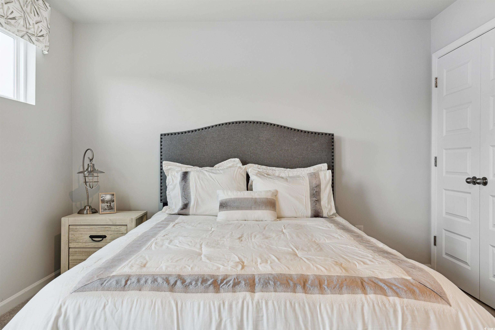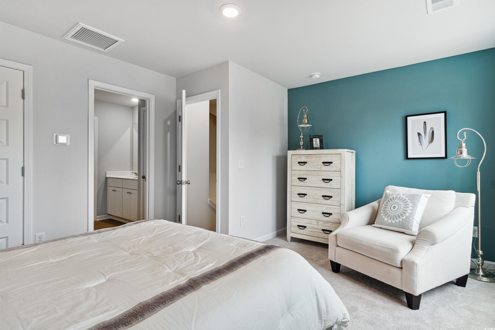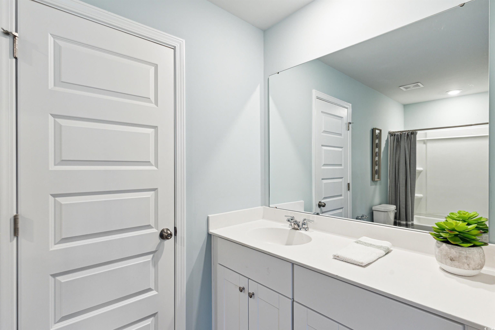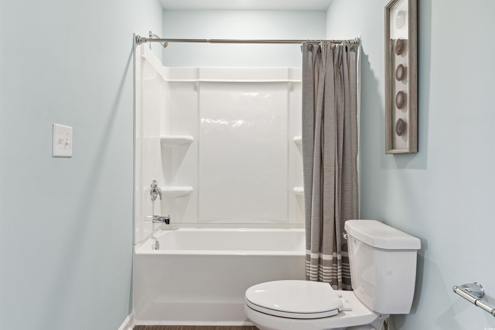Description
Move in ready. this brand-new 3-bedroom, 3-full bathroom townhome offers a perfect blend of modern design and convenience. upon entering, you're greeted by a thoughtfully laid out main floor, featuring the luxurious owner's suite and a second bedroom. the main floor is designed for seamless living, providing both elegance and functionality. the third bedroom and bathroom are tucked away on the second level, ensuring privacy for both residents and guests. the kitchen is a culinary enthusiast's delight, adorned with beautiful granite countertops and equipped with stainless steel appliances. a walk-in pantry adds a touch of practicality and extra storage space, making meal preparation a joy. enjoy the ease of low-maintenance living in this well-planned community. the property includes a 1-car attached garage, offering both convenience and security. beyond the comforts of your new home, relish in the vibrant surroundings. situated near shops and restaurants, you're just a stone's throw away from the best that myrtle beach and downtown conway have to offer. embrace the coastal lifestyle, explore local attractions, and make the most of the diverse entertainment options at your fingertips. indulge in the perfect blend of style, comfort, and convenience in this conway townhome – your new haven awaits! contact me today to make this remarkable property your own! pictures are of a previously built home that may have additional upgrades and are for illustrative purposes only.
Property Type
ResidentialSubdivision
Belmont ParkCounty
HorryStyle
ResidentialAD ID
47597832
Sell a home like this and save $15,341 Find Out How
Property Details
-
Interior Features
Bathroom Information
- Full Baths: 3
Interior Features
- BedroomOnMainLevel,KitchenIsland,StainlessSteelAppliances
Flooring Information
- Carpet,LuxuryVinyl,LuxuryVinylPlank,Vinyl
Heating & Cooling
- Heating: Electric
- Cooling:
-
Exterior Features
Building Information
- Year Built: 2024
Exterior Features
- SprinklerIrrigation,Patio
-
Property / Lot Details
Lot Information
- Lot Description: Rectangular
Property Information
- Subdivision: Collins Walk
-
Listing Information
Listing Price Information
- Original List Price: $257000
-
Virtual Tour, Parking, Multi-Unit Information & Homeowners Association
Parking Information
- OneCarGarage,Private
Homeowners Association Information
- Included Fees: AssociationManagement,CommonAreas,MaintenanceGrounds,Pools,Trash
- HOA: 200
-
School, Utilities & Location Details
School Information
- Elementary School: Homewood Elementary School
- Junior High School: Whittemore Park Middle School
- Senior High School: Conway High School
Utility Information
- CableAvailable,ElectricityAvailable,UndergroundUtilities,WaterAvailable,TrashCollection
Location Information
- Direction: Our Sales Office/Model Home is located at 1105 Blueback Herring Way Conway SC 29526. Right across from Walmart
Statistics Bottom Ads 2

Sidebar Ads 1

Learn More about this Property
Sidebar Ads 2

Sidebar Ads 2

BuyOwner last updated this listing 01/30/2025 @ 14:37
- MLS: 2425840
- LISTING PROVIDED COURTESY OF: Sonya Callahan, Lennar Carolinas LLC
- SOURCE: CCAR
is a Home, with 3 bedrooms which is recently sold, it has 1,437 sqft, 1,437 sized lot, and 1 parking. are nearby neighborhoods.


