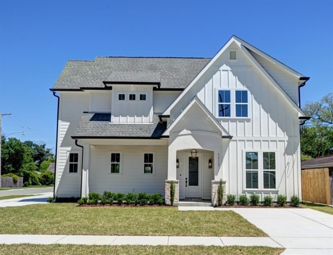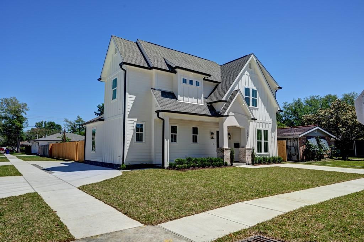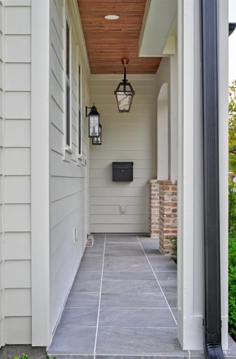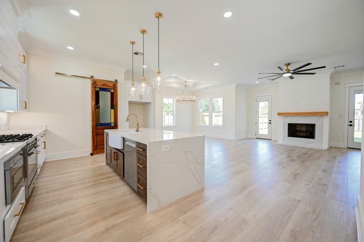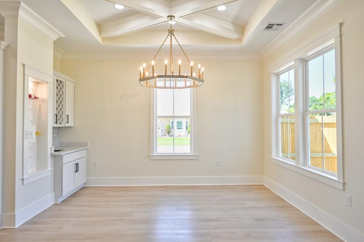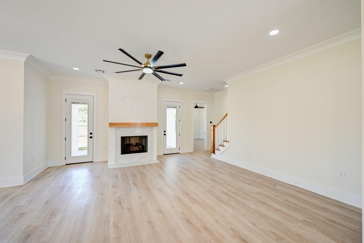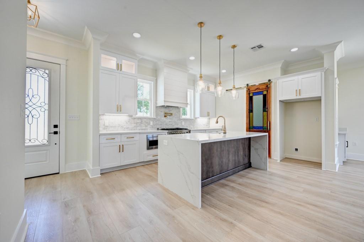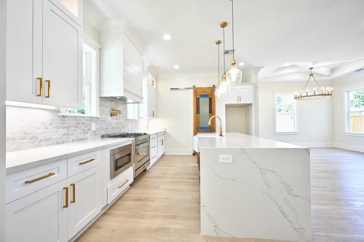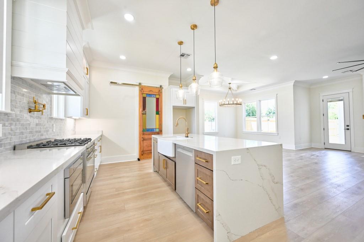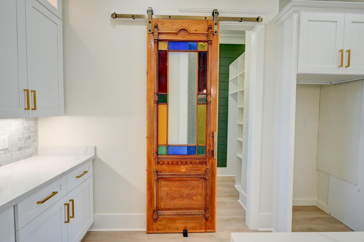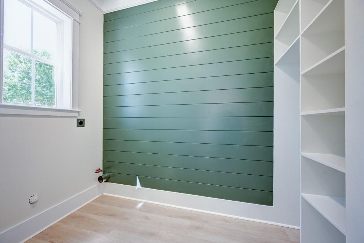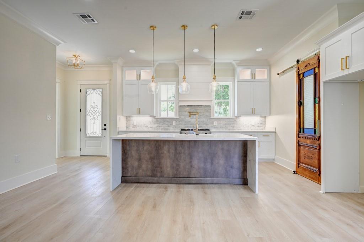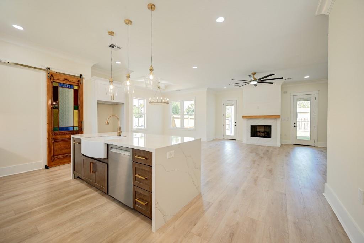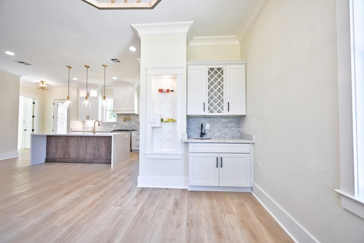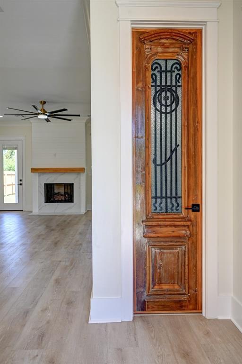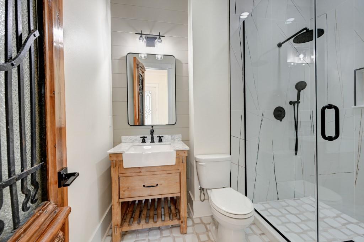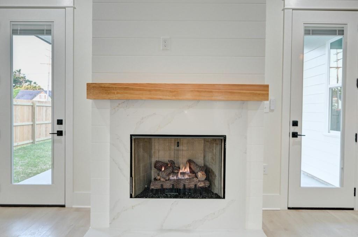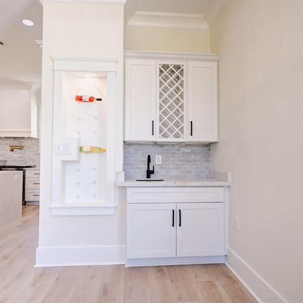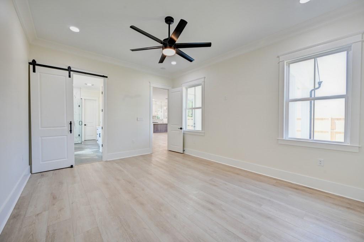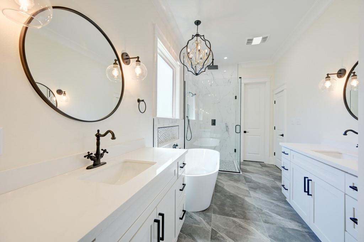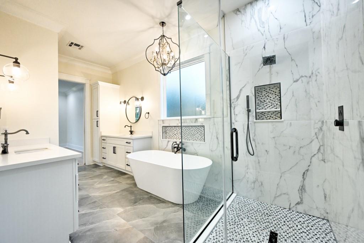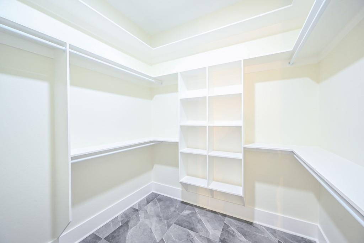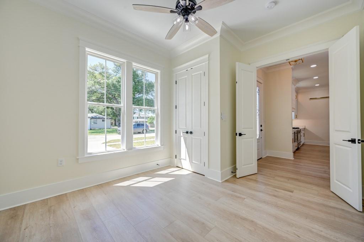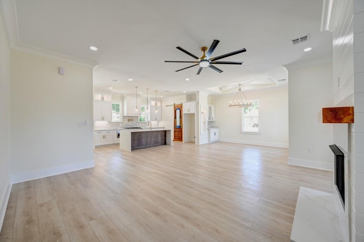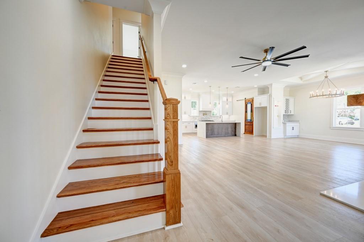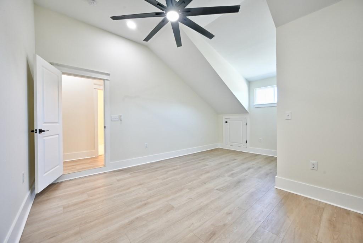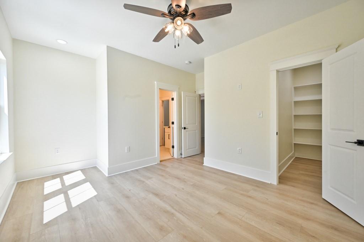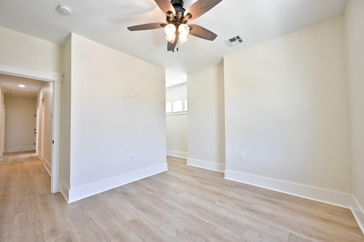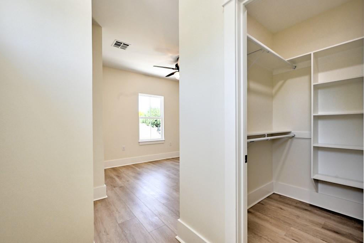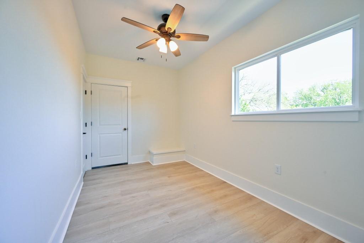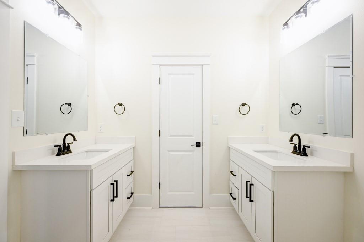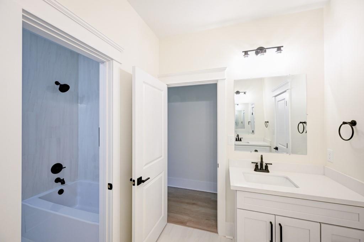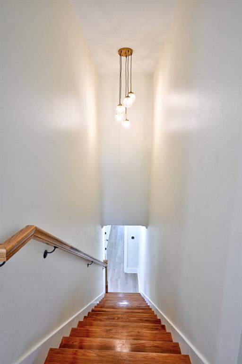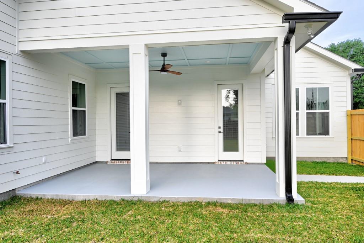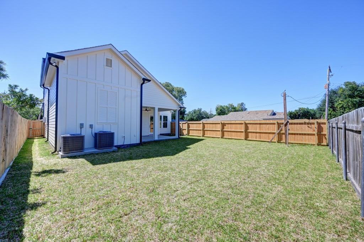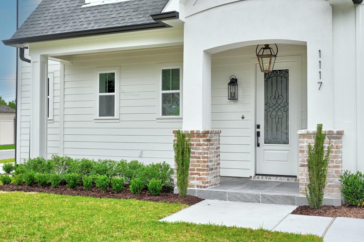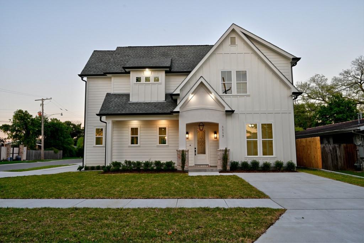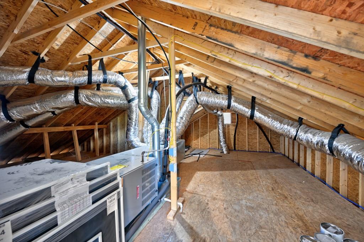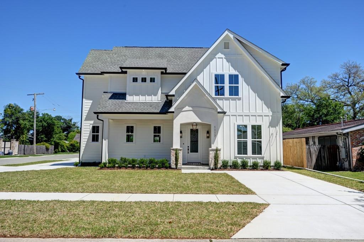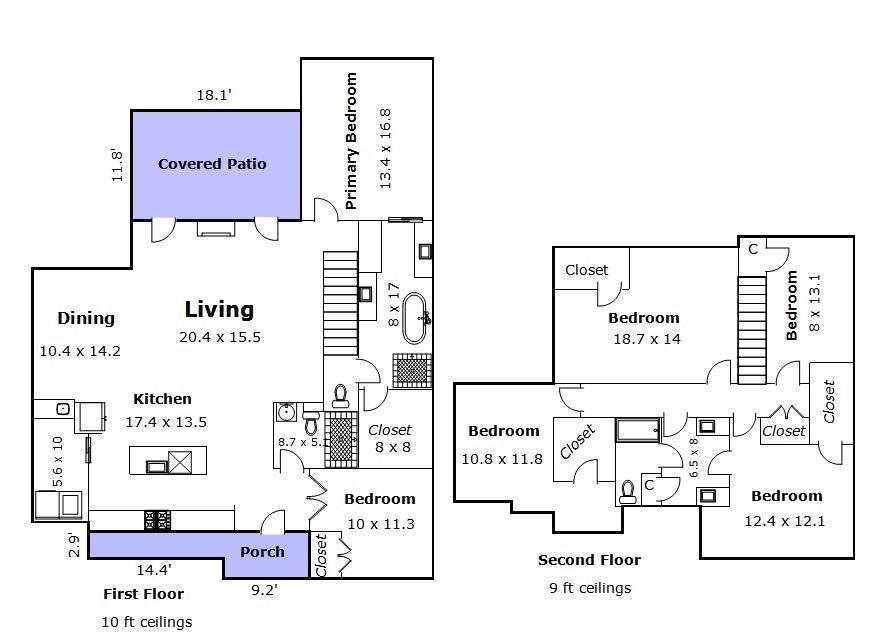Description
New construction 6bd 3 ba modern farm house custom built w/slate front porch, stained pine ceiling, 22” copper gas lantern, old chicago brick columns & 8ft wrought front door that opens into an airy space filled w/gold finishes & natural wood tones. reclaimed antique doors on exhibit upon entering that display rare woodwork, stain glass, iron & art deco mosaic glass. captivating kitchen w/calacatta gold quartz, honed marble w/gold accent backsplash, 36” verona gas stove, custom hood, pot filler, bosch dishwasher & sharp microwave drawer. stunning 42” island w/waterfalls on both sides, porcelain farmhouse sink, bell glass shaped pendants & seating. one of a kind dining w/11ft criss cross coffered ceilings, french oak & champagne gold farmhouse chandelier, wet bar w/wine rack & custom built wine display niche. enjoy relaxing in the open living w/72” fan, gas log fireplace w/cypress mantle surrounded in shiplap & calacatta gold quartz & glass doors overlooking the ready to entertain covered patio. exquisite 1st floor primary suite offers walk-in custom built closet, independent white & quartz vanities, matte black finishes, 71” soaker tub w/handheld shower, black & brush champagne crystal chandelier & custom built-in wall niche + walk-in shower w/rain, wall & handheld system enclosed in custom frameless glass. 1st floor guest bedroom + custom designed full bath w/antique door from egypt, farmhouse vanity, marble counter, lattice mosaic marble floor & walk-in shower w/high gloss porcelain walls & frameless custom enclosure atop black finishes. luxury wood vinyl floorings throughout, white oak stairs w/linear 5 light brass staircase chandelier, 4 bedrooms up all w/walk-in closets (1 w/11ft ceil & 60”fan), 2 attics (1 large walk-in), gutters, tankless hwh, 2 nest cameras, ecobee thermostats, slab built on pilings, showcase windows, 1st floor w/8ft doors & 10 ft ceilings, 6ft cedar fence w/front driveway & side circular drive for extra parking on this amazing corner lot!
Property Type
ResidentialSubdivision
Green AcresParish
JeffersonStyle
ResidentialAD ID
45498764
Sell a home like this and save $46,001 Find Out How
Property Details
-
Interior Features
Bedroom Information
- Total Bedrooms : 6
Bathroom Information
- Total Baths: 3
- Full Baths: 3
- Half Baths: 0
Water/Sewer
- Water Source : Public
- Sewer : Public Sewer
Room Information
- 2825
- Total Rooms: 6
Interior Features
- Roof : Shingle
- Exterior Property Features : Fence,Porch
- Interior Features: Attic,Wet Bar,Ceiling Fan(s),Guest Accommodations,Stone Counters,Stainless Steel Appliances
- Property Appliances: Dishwasher,Disposal,Microwave,Oven,Range
- Fireplace: Gas
-
Exterior Features
Building Information
- Year Built: 2024
- Roof: Shingle
Exterior Features
- Fence,Porch
-
Property / Lot Details
Lot Information
- Lot Dimensions: Corner Lot,City Lot
Property Information
- SQ ft: 2,825
- Subdivision: Green Acres
-
Listing Information
Listing Price Information
- Original List Price: $775,000
-
School, Utilities & Location Details
School Information
- Elementary School: Kehoe France
- Middle/Junior High School: St Martin's
- Senior High School: Haynes
Statistics Bottom Ads 2

Sidebar Ads 1

Learn More about this Property
Sidebar Ads 2

Sidebar Ads 2

Each Internet Data Exchange Participant will place, or cause to be placed, on his Internet Data Exchange web site on the opening page displaying copyright data of NOMAR/, a button named “Terms and Conditions” (or such similar name) with the following information clearly displayed:
(i) "Copyright 2018 New Orleans Metropolitan Association of REALTORS®, Inc. All rights reserved. The sharing of MLS database, or any portion thereof, with any unauthorized third party is strictly prohibited."
(ii) Information contained on this site is believed to be reliable; yet, users of this web site are responsible for checking the accuracy, completeness, currency, or suitability of all information. Neither the New Orleans Metropolitan Association of REALTORS®, Inc. nor the Gulf South Real Estate Information Network, Inc. makes any representation, guarantees, or warranties as to the accuracy, completeness, currency, or suitability of the information provided. They specifically disclaim any and all liability for all claims or damages that may result from providing information to be used on the web site, or the information which it contains, including any web sites maintained by third parties, which may be linked to this web site.
(iii) The information being provided is for the consumer’s personal, non-commercial use, and may not be used for any purpose other than to identify prospective properties which consumers may be interested in purchasing. The user of this site is granted permission to copy a reasonable and limited number of copies to be used in satisfying the purposes identified in the preceding sentence.
(iv) By using this site, you signify your agreement with and acceptance of these terms and conditions. If you do not accept this policy, you may not use this site in any way. Your continued use of this site, and/or its affiliates’ sites, following the posting of changes to these terms will mean you accept those changes, regardless of whether you are provided with additional notice of such changes.
(v) In the event that Firm needs to make the IDX Data available to a third party Consultant, Firm agrees to require such third party to execute this Agreement and become a Consultant for the exclusive purpose of posting the data to Firms website. A user id and password(s) will be assigned for this purpose. Passwords cannot be shared. Neither a Participant nor Consultant may share a password with any party not authorized in this Agreement.
BuyOwner last updated this listing 12/22/2024 @ 16:08
- MLS: 2443638
- LISTING PROVIDED COURTESY OF: ,
- SOURCE: NOMAR
is a Home, with 6 bedrooms which is for sale, it has 2,825 sqft, 2,825 sized lot, and 0 parking. A comparable Home, has bedrooms and baths, it was built in and is located at and for sale by its owner at . This home is located in the city of Metairie , in zip code 70003, this Jefferson County Home , it is in the GREEN ACRES Subdivision, are nearby neighborhoods.


