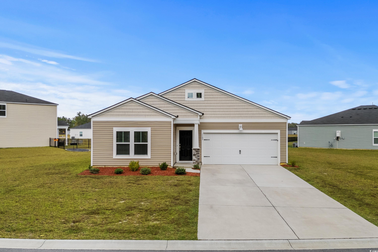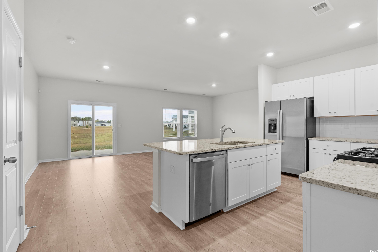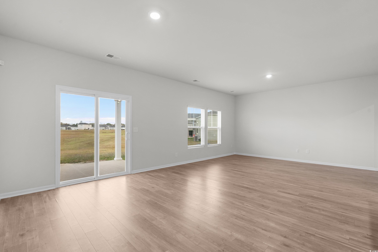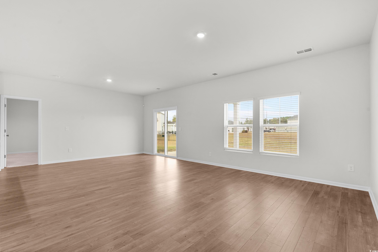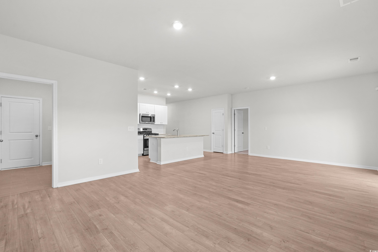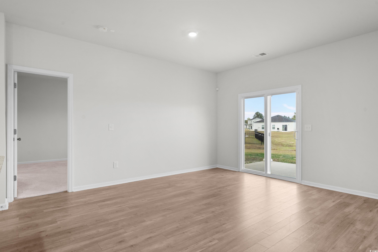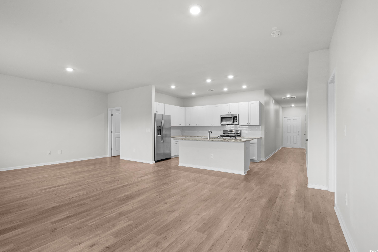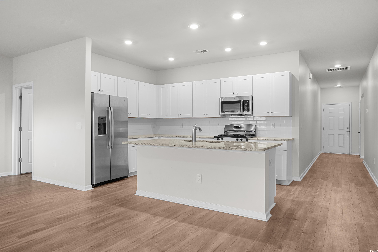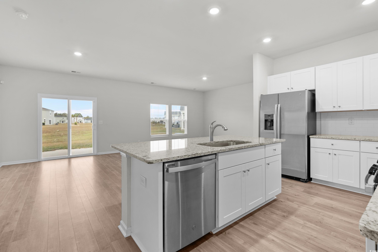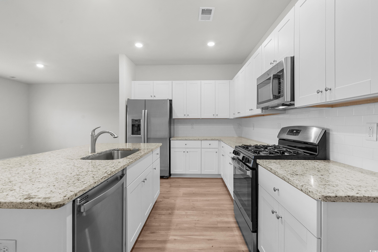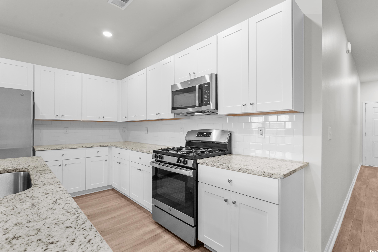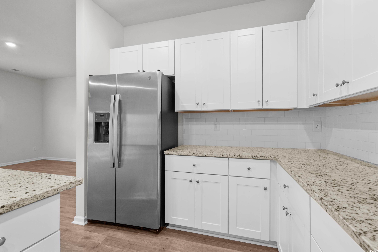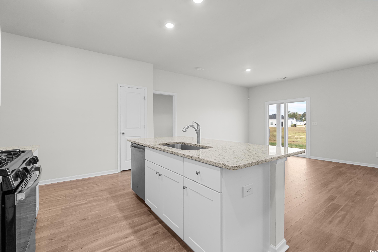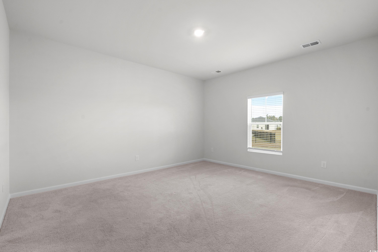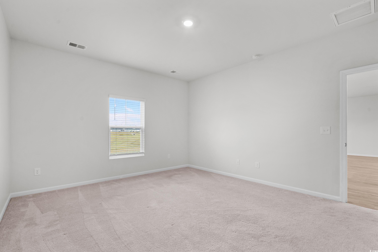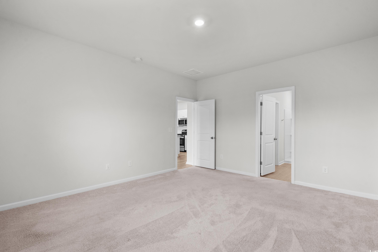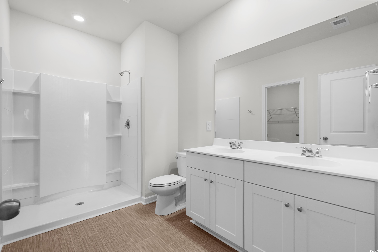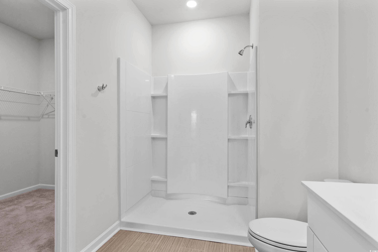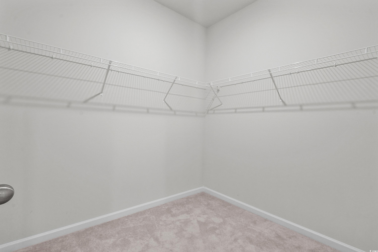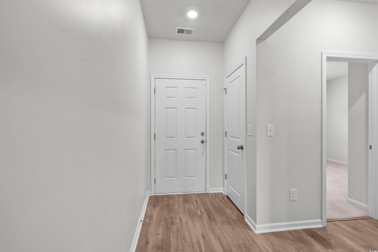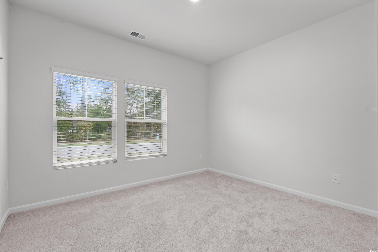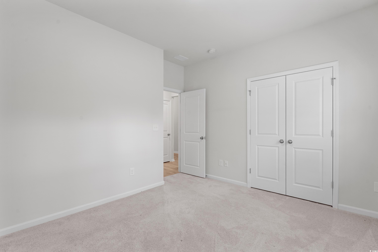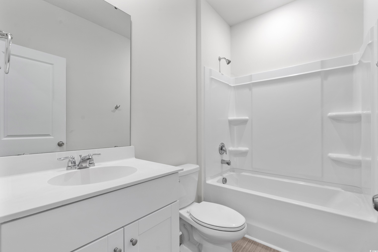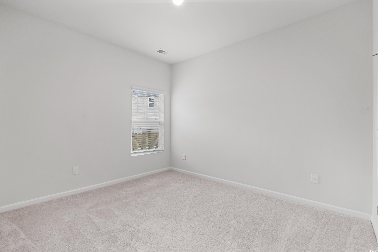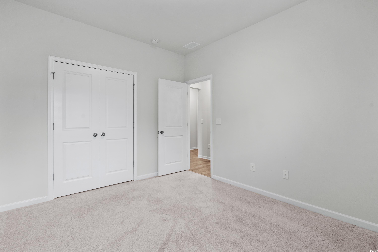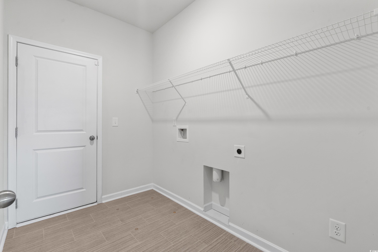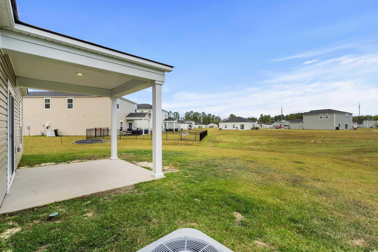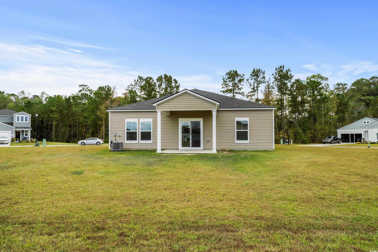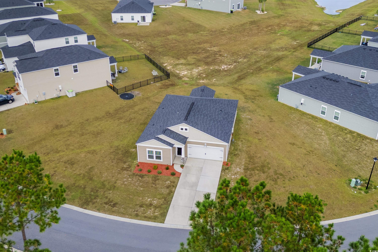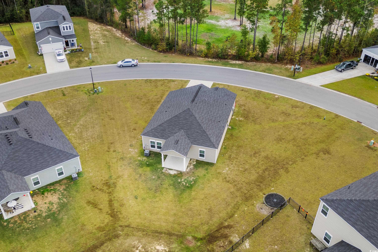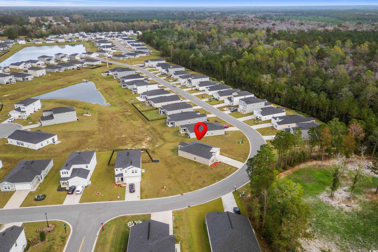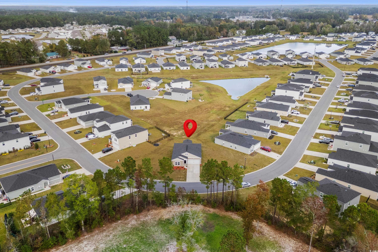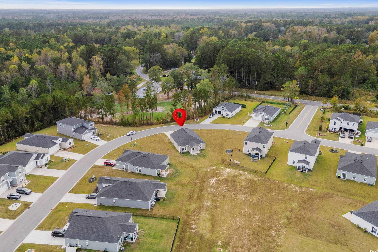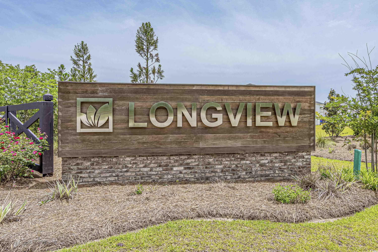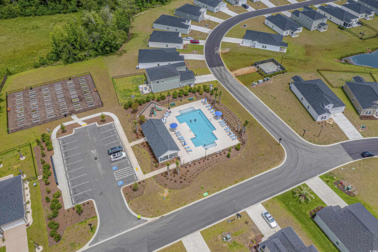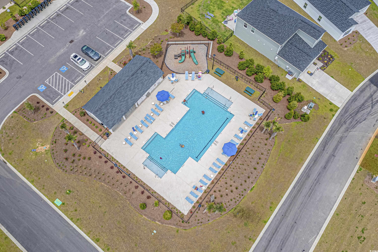Description
Financing incentive offered on this property! ask agent for details. step into your luxurious retreat nestled within longview's coveted natural gas community. this captivating residence epitomizes refined living, seamlessly integrating modern comforts with thoughtful design touches. upon entry, exquisite flooring sets a tone of sophistication, guiding you through the shared living spaces. privacy and convenience are carefully considered, with two bedrooms and a full bathroom situated down the hallway, while the master suite is located at the rear of the home. at the heart of the home lies the open-concept living areas, where the kitchen commands attention. designed for culinary enthusiasts, it features sleek white cabinetry, granite countertops, stainless steel appliances including a gas range, a breakfast bar, and a pantry. the master suite serves as a tranquil sanctuary, boasting a lavish ensuite bath complete with a walk-in shower, dual sinks, and a generously sized walk-in closet. step outside through the living area's slider to discover the covered back porch, providing an ideal vantage point to soak in the expansive view. the spacious backyard provides the perfect setting for grilling, entertaining, and enjoying the outdoors in comfort. natural gas services the heat, tankless water heater, and gas range. community residents enjoy a location away from the main hustle and bustle while being a short drive from the beach for a perfect blend of serenity and excitement. amenities include a neighborhood pool, playground and community garden. your longs address, located between loris and the atlantic ocean, provides you with close proximity to all the attractions and amenities of myrtle beach and north myrtle beach (courtesy of highways 9, 905, and 31), including fine dining, world-class entertainment, ample shopping experiences along the grand strand, and conway’s antique shops, local eateries, and the river walk (courtesy of highways 90 and 905). rest easy knowing you are only a short drive from medical centers, doctors’ offices, pharmacies, banks, post offices, and grocery stores. hoa information has been provided to the best of our ability. all information should be verified and approved by the buyer. square footage is approximate and not guaranteed. the buyer is responsible for verification.
Property Type
ResidentialSubdivision
LongviewCounty
HorryStyle
RanchAD ID
47587084
Sell a home like this and save $14,801 Find Out How
Property Details
-
Interior Features
Bathroom Information
- Full Baths: 2
Interior Features
- BreakfastBar,BedroomOnMainLevel,EntranceFoyer,KitchenIsland,StainlessSteelAppliances,SolidSurfaceCounters
Flooring Information
- Carpet,LuxuryVinyl,LuxuryVinylPlank
Heating & Cooling
- Heating: Central,Electric,Gas
- Cooling: CentralAir
-
Exterior Features
Building Information
- Year Built: 2021
Exterior Features
- Porch,Patio
-
Property / Lot Details
Lot Information
- Lot Description: OutsideCityLimits,Other
Property Information
- Subdivision: Longview
-
Listing Information
Listing Price Information
- Original List Price: $255000
-
Virtual Tour, Parking, Multi-Unit Information & Homeowners Association
Parking Information
- Garage: 4
- Attached,Garage,TwoCarGarage,GarageDoorOpener
Homeowners Association Information
- Included Fees: AssociationManagement,CommonAreas,Pools,Trash
- HOA: 96
-
School, Utilities & Location Details
School Information
- Elementary School: Daisy Elementary School
- Junior High School: Loris Middle School
- Senior High School: Loris High School
Utility Information
- CableAvailable,ElectricityAvailable,NaturalGasAvailable,PhoneAvailable,WaterAvailable
Location Information
Statistics Bottom Ads 2

Sidebar Ads 1

Learn More about this Property
Sidebar Ads 2

Sidebar Ads 2

BuyOwner last updated this listing 11/21/2024 @ 12:59
- MLS: 2425719
- LISTING PROVIDED COURTESY OF: Brittany Foy Associates, Foy Realty
- SOURCE: CCAR
is a Home, with 3 bedrooms which is for sale, it has 1,508 sqft, 1,508 sized lot, and 2 parking. are nearby neighborhoods.


