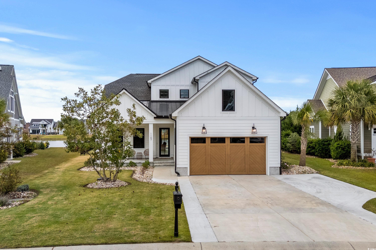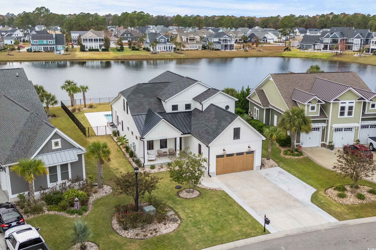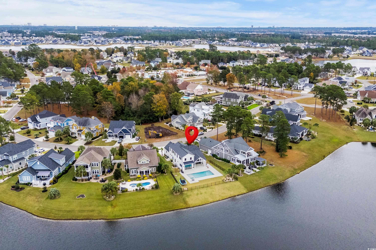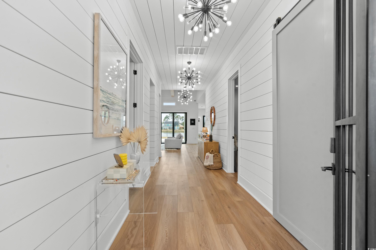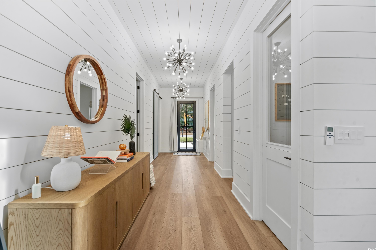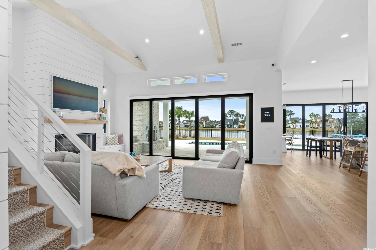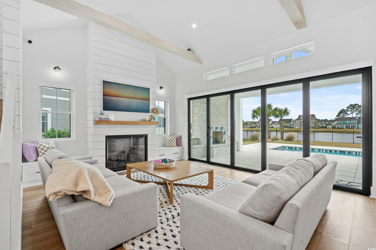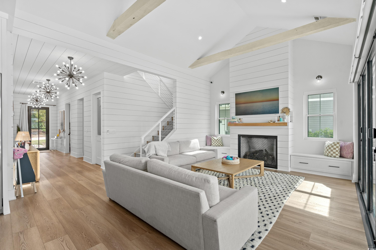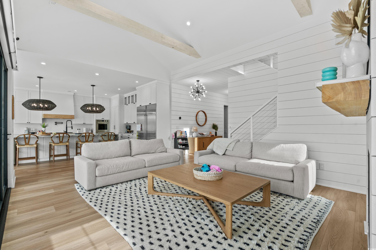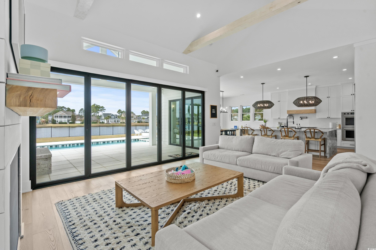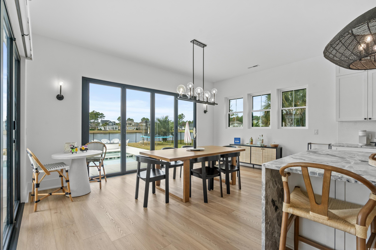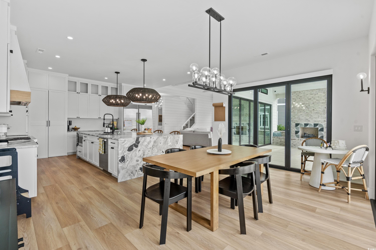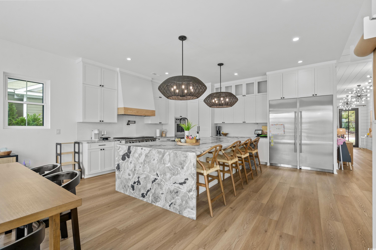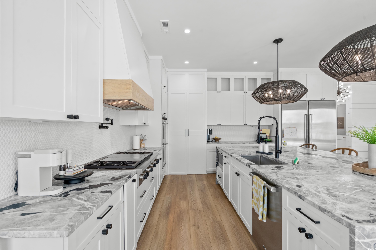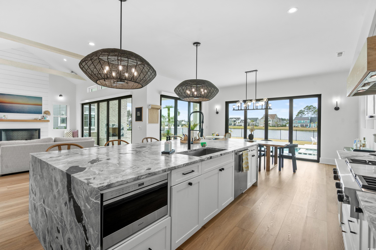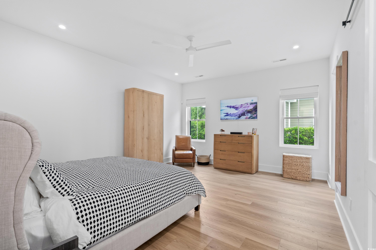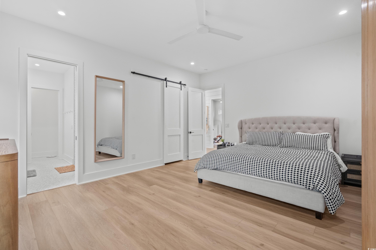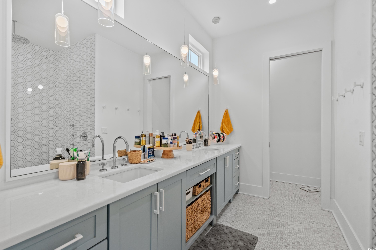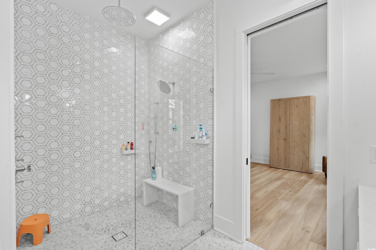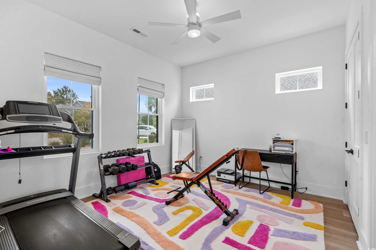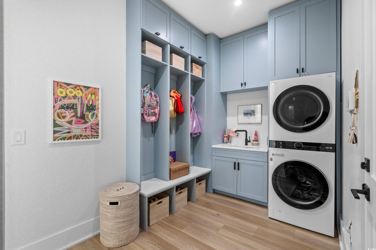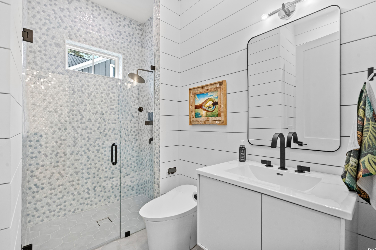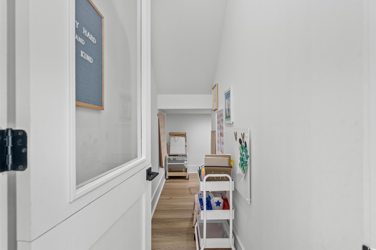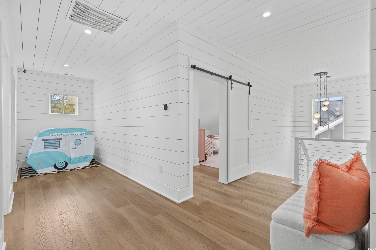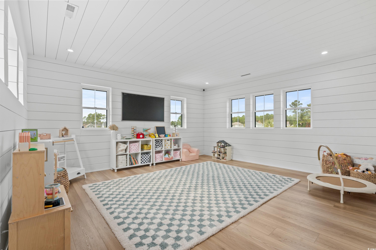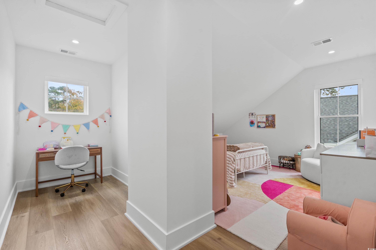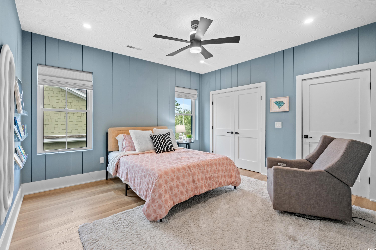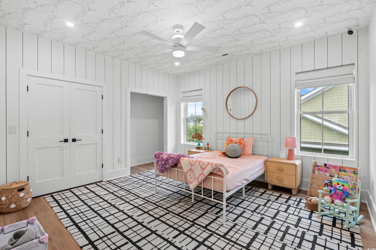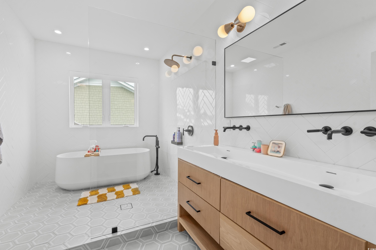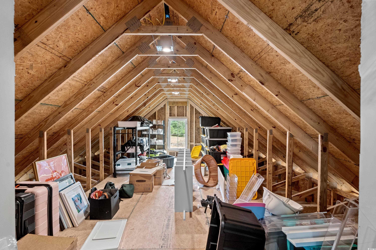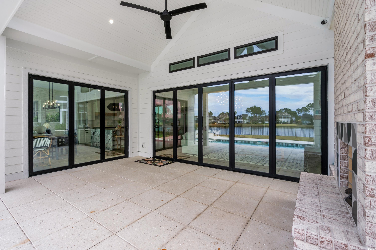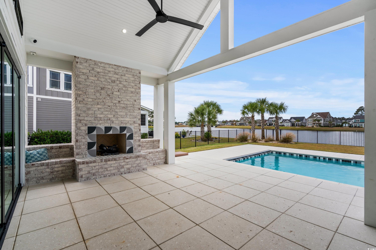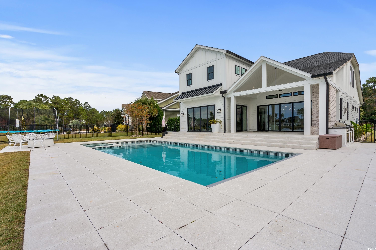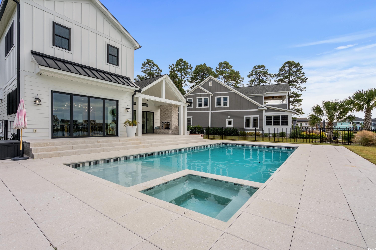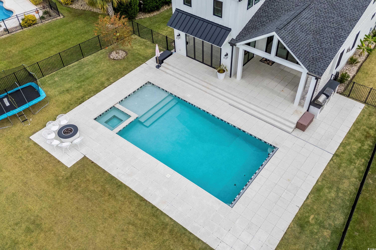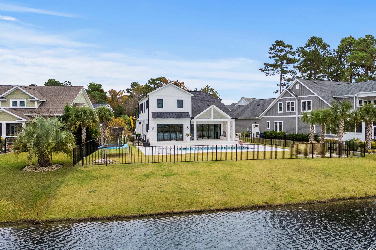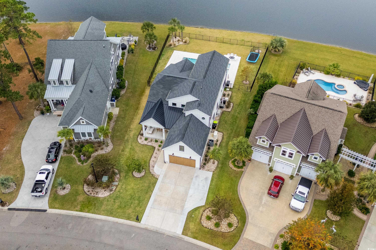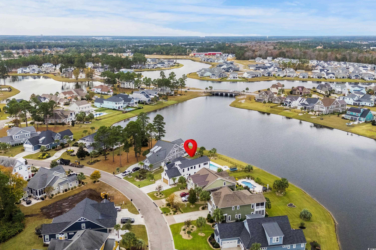Description
Luxury at its finest, inside and out. welcome to your dream home located inside the beautiful gated waterbridge community. this 4 bedroom 3 bath custom built home has spared no expense throughout the entire property. from the moment you step foot inside of the home you are met with sweeping views of the lake on one of the most pristine lots in the neighborhood. this property is set on the largest section of the lake with 180 degree views of breathtaking scenery. inside of the home you are met with an endless list of features from the moment you walk in the front door. with 11 foot ceilings and an open layout design, there is so much to offer on the main floor. you are met with a large foyer that leads into the main area. the entire back of the house is floor to ceiling glass to enjoy your view. custom electric blinds have been installed in the main living area downstairs to ensure your privacy and eliminate the sun when needed. the kitchen is absolutely breathtaking. with an oversized island, italian quartzite countertops, wolf appliances, double wall ovens, 4 range burner with griddle and grill, sub-zero commercial sized fridge/freezer, custom pull out drawers and pantry, this home truly has it all. every cabinet and space has been customized to ensure maximum space and efficiency. as you continue throughout the house you will see 1x8 real wood shiplap along with countless other details to create the perfect modern house to make a home. the living area flows directly into the outdoor space with nanawalls that allow you to open up the entire back of the home. leading directly to your covered back porch with a brand new brick fireplace, built in grill/blackstone and an oversized custom pool with every upgrade imaginable. the master bedroom and a guest room are located downstairs. as you head upstairs you are met with a large landing area and oversized hallways. there are two bedrooms, a flex space and large bonus room where the opportunities are endless. located inside one of the bedrooms is a large unfinished attic space great for storage or to possibly finish and utilize. the details throughout the entire house are a must see including custom hardwood beams from the cape fear river. when you step into your backyard you are met with beautiful outdoor entertaining space. from the covered porch with a floor to ceiling brick fireplace, ceiling fans, 20x40 heated saltwater pool, tanning ledge, hot tub, fire pit, outdoor kitchen and custom heat protectant tiles all throughout this home has it all. creating a dream space for relaxation and entertainment. the house also comes with a propane home generator hard wired into the home and a 32 channel lorex hardwired camera system.
Property Type
ResidentialSubdivision
WaterbridgeCounty
HorryStyle
TraditionalAD ID
47882923
Sell a home like this and save $70,901 Find Out How
Property Details
-
Interior Features
Bathroom Information
- Full Baths: 3
Interior Features
- Fireplace,WindowTreatments,EntranceFoyer,KitchenIsland,StainlessSteelAppliances
Flooring Information
- LuxuryVinyl,LuxuryVinylPlank
Heating & Cooling
- Heating: Central,Propane
- Cooling: CentralAir
-
Exterior Features
Building Information
- Year Built: 2022
Exterior Features
- BuiltInBarbecue,Barbecue,Fence,HotTubSpa,SprinklerIrrigation,Pool,Porch
-
Property / Lot Details
Lot Information
- Lot Description: LakeFront,OutsideCityLimits,PondOnLot
Property Information
- Subdivision: Waterbridge
-
Listing Information
Listing Price Information
- Original List Price: $1190000
-
Virtual Tour, Parking, Multi-Unit Information & Homeowners Association
Parking Information
- Garage: 5
- Attached,Garage,TwoCarGarage,GarageDoorOpener
Homeowners Association Information
- Included Fees: AssociationManagement,CommonAreas,Insurance,LegalAccounting,RecreationFacilities,Security
- HOA: 150
-
School, Utilities & Location Details
School Information
- Elementary School: Ocean Bay Elementary School
- Junior High School: Ten Oaks Middle
- Senior High School: Carolina Forest High School
Statistics Bottom Ads 2

Sidebar Ads 1

Learn More about this Property
Sidebar Ads 2

Sidebar Ads 2

BuyOwner last updated this listing 12/04/2024 @ 04:18
- MLS: 2427222
- LISTING PROVIDED COURTESY OF: Jason Jensen, Grand Strand Homes & Land
- SOURCE: CCAR
is a Home, with 4 bedrooms which is for sale, it has 3,475 sqft, 3,475 sized lot, and 2 parking. are nearby neighborhoods.


