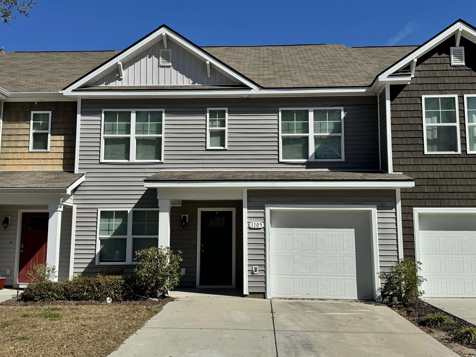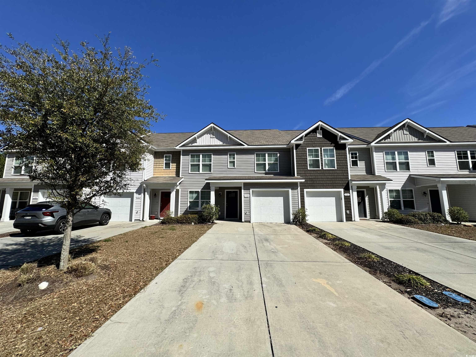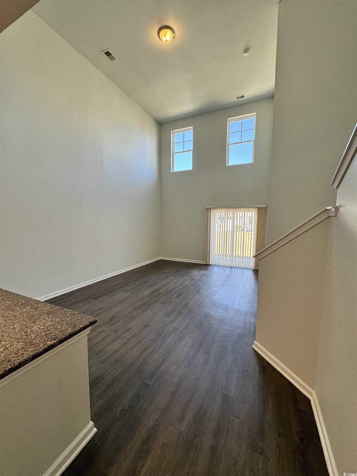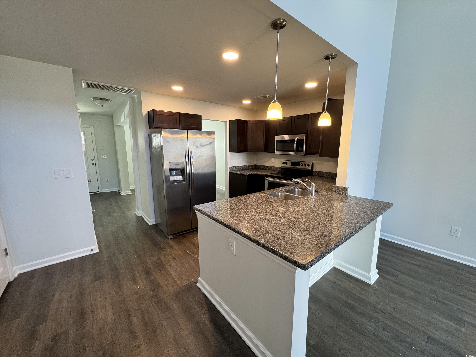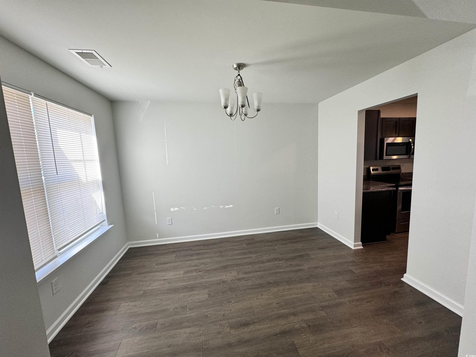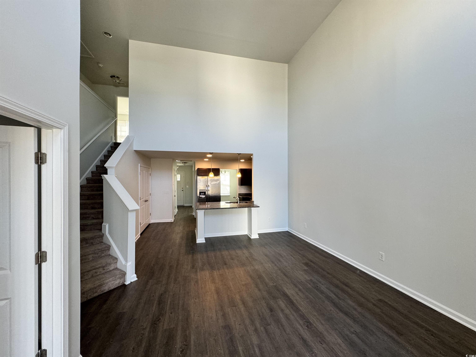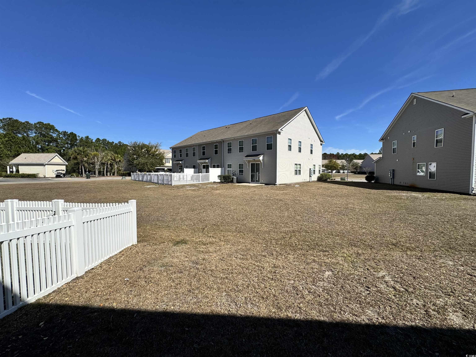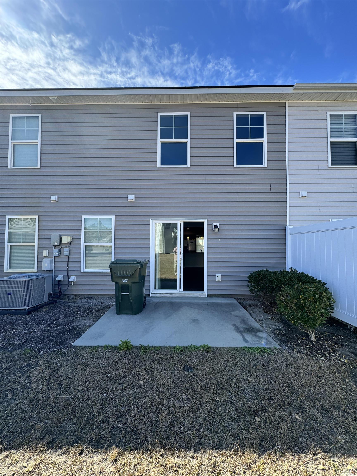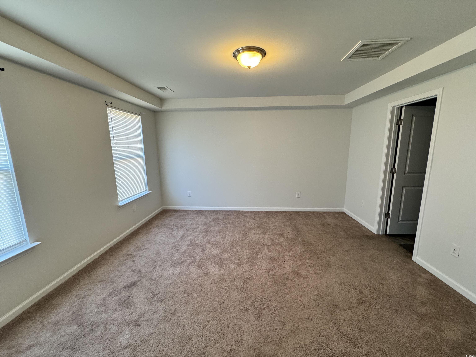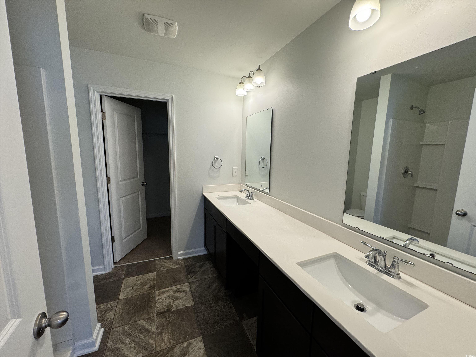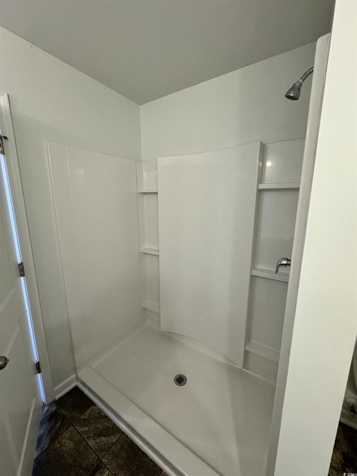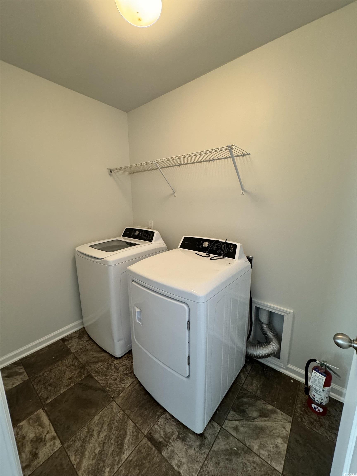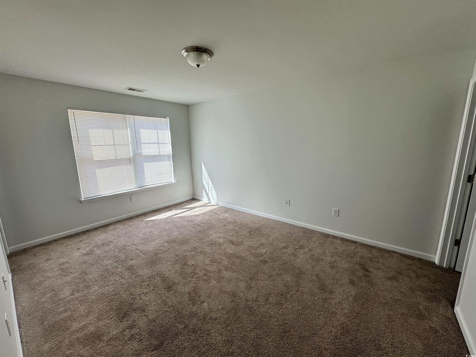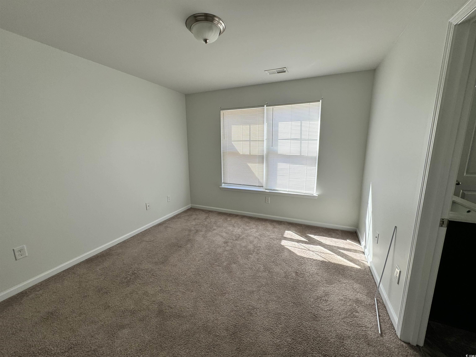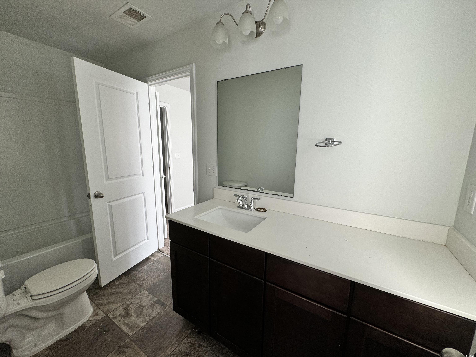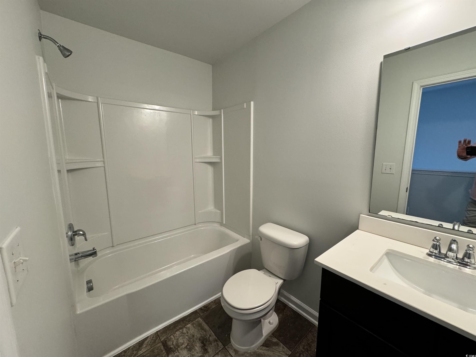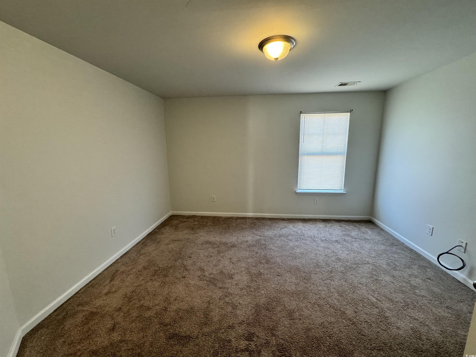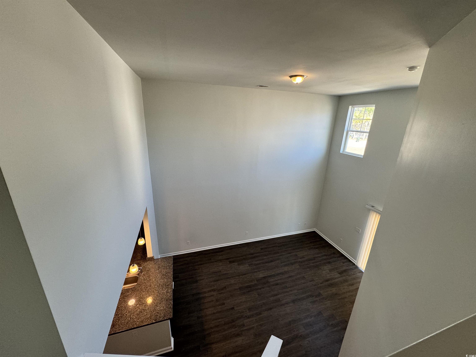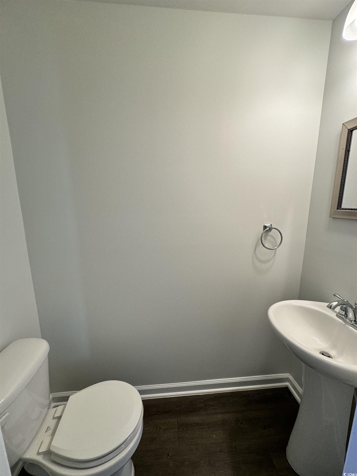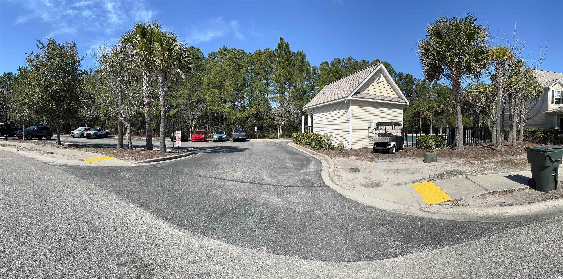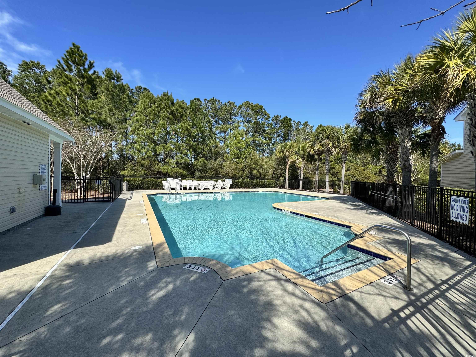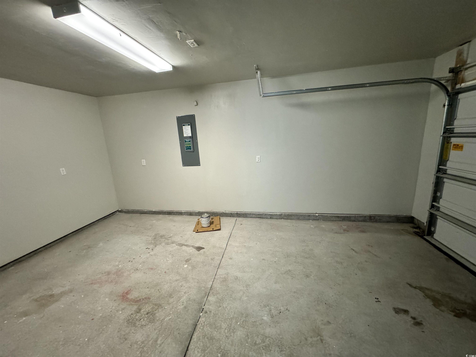Description
4 br. 3.5 townhome at fairways at wild wing plantation available. first floor bedroom and bathroom with walk-in shower, double sinks, vanity and walk-in closet located on the ground level including a formal dining room, kitchen, living room, and half bath. the living room is vaulted to the second floor with a cathedral ceiling. 42" kitchen cabinets with granite countertops, stainless steel appliances, breakfast bar, and pantry. 3 additional bedrooms are on the second floor including 2 full bathrooms. fairways at wild wing has has an outdoor pool and clubhouse. the townhome is located off hwy 501 near ccu, hgtc, town of conway, shopping, restaurants, and minutes to the beach. this townhome is also directly across from the pool and very close to the overflow parking area. all figures are approximate and not guaranteed. buyer responsible for verification
Property Type
ResidentialSubdivision
Fairways At Wild WingCounty
HorryStyle
ResidentialAD ID
45911314
Sell a home like this and save $16,601 Find Out How
Property Details
-
Interior Features
Bathroom Information
- Full Baths: 3
- Half Baths: 1
Interior Features
- SplitBedrooms,WindowTreatments,BreakfastBar,BedroomOnMainLevel,EntranceFoyer,HighSpeedInternet,SolidSurfaceCounters
Flooring Information
- Carpet,LuxuryVinyl,LuxuryVinylPlank
Heating & Cooling
- Heating: Central
- Cooling: CentralAir
-
Exterior Features
Building Information
- Year Built: 2018
Exterior Features
- Porch,Patio
-
Property / Lot Details
Lot Information
- Lot Description: NearGolfCourse,Rectangular
Property Information
- Subdivision: Fairways at Wild Wing
-
Listing Information
Listing Price Information
- Original List Price: $270000
-
Virtual Tour, Parking, Multi-Unit Information & Homeowners Association
Parking Information
- OneCarGarage,Private
Homeowners Association Information
- Included Fees: AssociationManagement,CommonAreas,Insurance,Internet,LegalAccounting,MaintenanceGrounds,PestControl,Pools,Sewer,Water
- HOA: 399
-
School, Utilities & Location Details
School Information
- Elementary School: Carolina Forest Elementary School
- Junior High School: Ten Oaks Middle School
- Senior High School: Carolina Forest High School
Utility Information
- CableAvailable,ElectricityAvailable,PhoneAvailable,SewerAvailable,WaterAvailable,HighSpeedInternetAvailable,TrashCollection
Location Information
Statistics Bottom Ads 2

Sidebar Ads 1

Learn More about this Property
Sidebar Ads 2

Sidebar Ads 2

BuyOwner last updated this listing 02/26/2025 @ 01:47
- MLS: 2404476
- LISTING PROVIDED COURTESY OF: Doug Hyatt, Realty ONE Group Dockside
- SOURCE: CCAR
is a Home, with 4 bedrooms which is for sale, it has 1,942 sqft, 1,942 sized lot, and 1 parking. are nearby neighborhoods.


