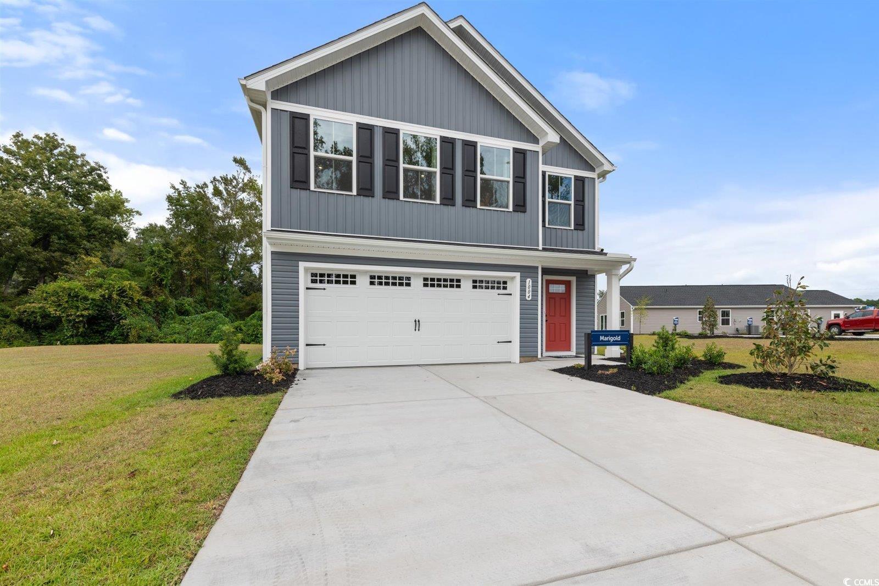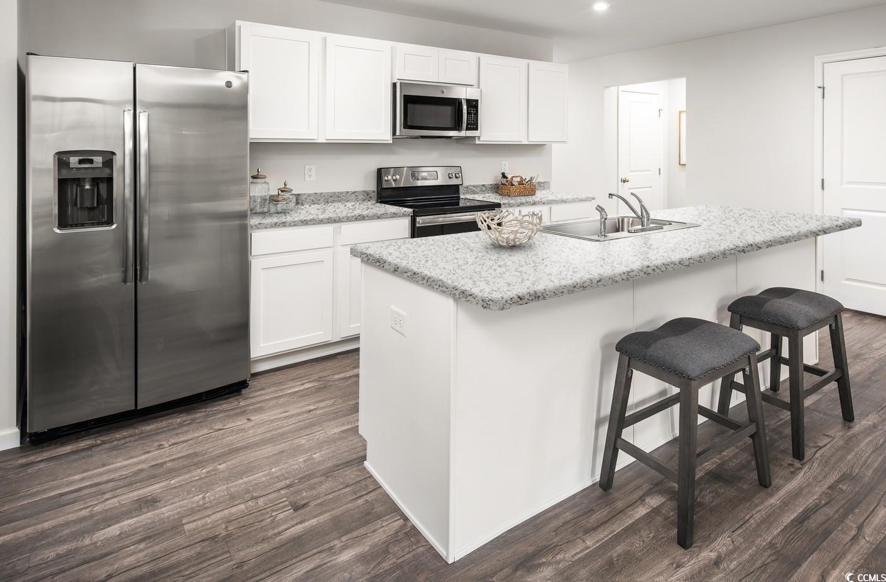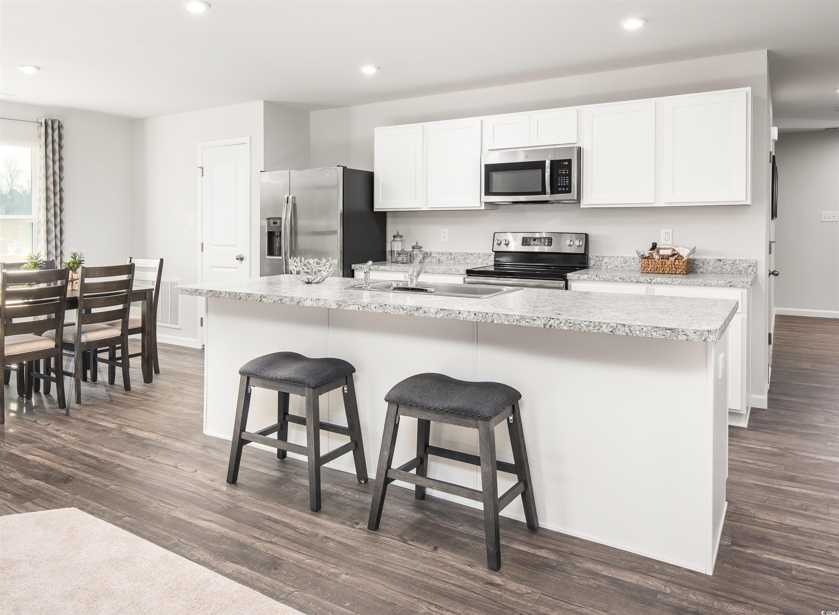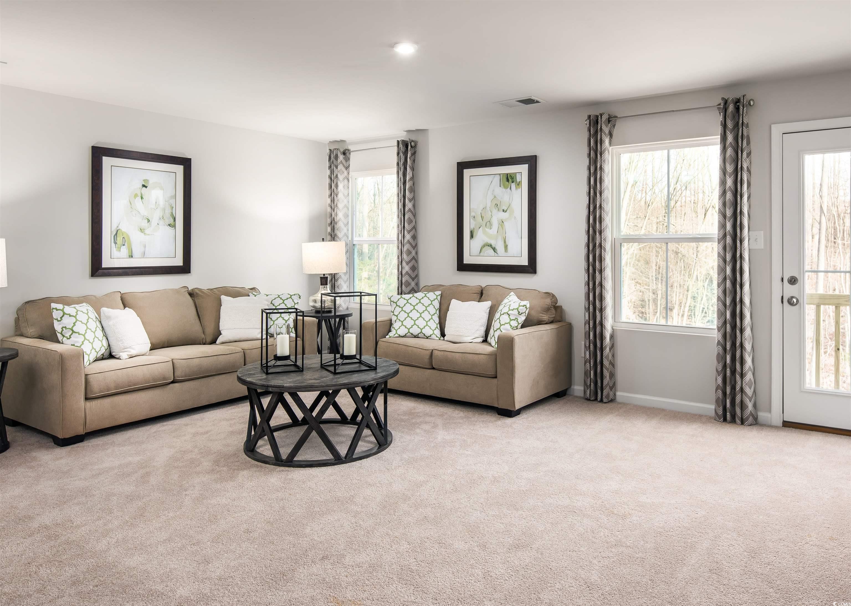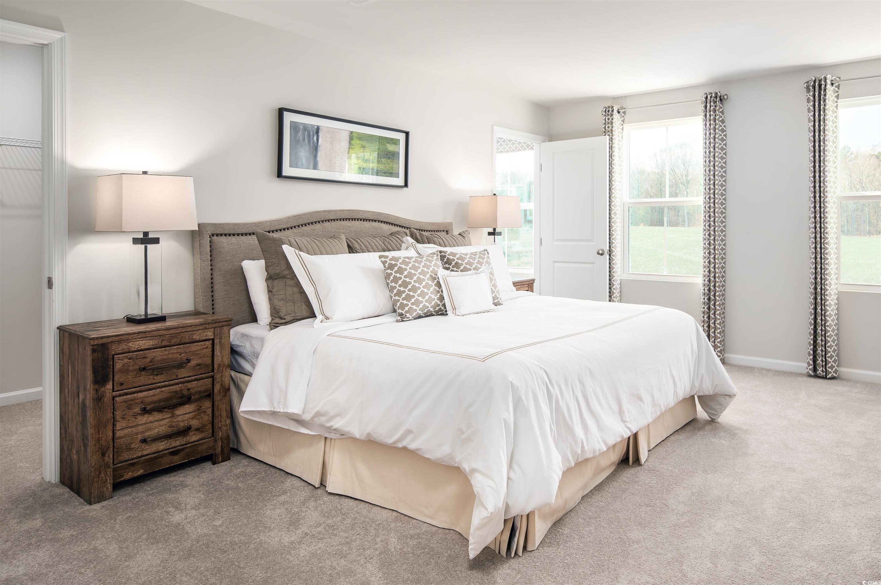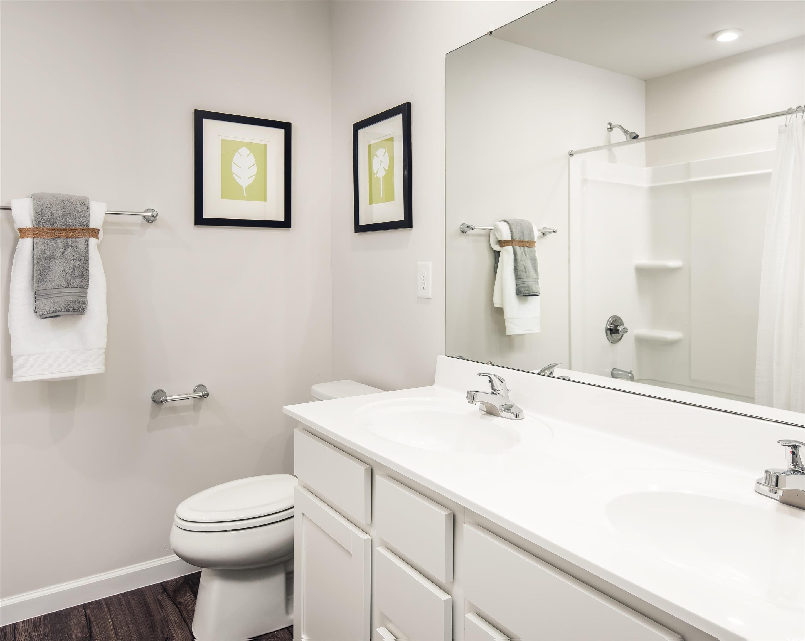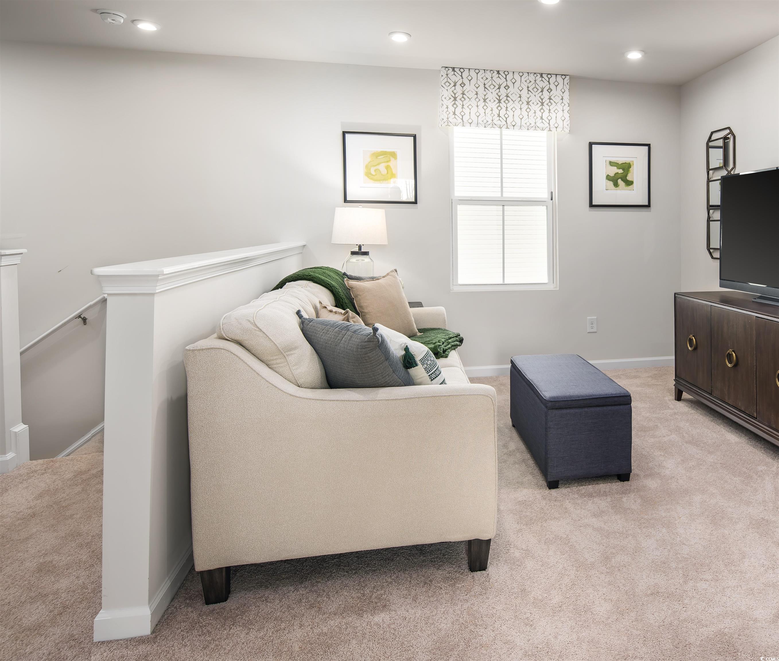Description
The marigold single-family home offers flexibility and style. enter through the foyer or 2-car garage, to the main level's open concept floor plan. the gourmet kitchen has abundant space and storage with its large island, and opens to the dining area and large great room. a versatile flex space can be used as a study, home office or whatever you want. upstairs, 3 bedrooms open to a convenient loft and full bath. your luxurious owner's suite includes a walk-in closet and double vanity bath. need another bedroom? 5th bedroom is available in replace of the upstairs loft. all stainless steel appliances are included. gutters and 10'x14' concrete patio. conveniently located off of 544 with easy access to tanger outlets and restaurants along 501 and less than 4 minutes to coastal carolina university. oversized rear patio with with a wooded treeline setting makes outdoor living easy. rear privacy fences allowed by hoa. community features include a community pool, and pool house. square footage is approximate and not guaranteed. buyer responsible for verification. in base price - lot premium (if applicable) not included. this listing is showcasing the ability to build and personalize this floorplan on a remaining homesite location
Property Type
ResidentialCounty
HorryStyle
TraditionalAD ID
48250257
Sell a home like this and save $19,546 Find Out How
Property Details
-
Interior Features
Bathroom Information
- Full Baths: 2
- Half Baths: 1
Interior Features
- Loft,StainlessSteelAppliances,SolidSurfaceCounters
Flooring Information
- Carpet,LuxuryVinyl,LuxuryVinylPlank
Heating & Cooling
- Heating: Central,Electric,ForcedAir,Gas
- Cooling:
-
Exterior Features
Building Information
- Year Built: 2025
Exterior Features
- Patio
-
Property / Lot Details
Lot Information
- Lot Dimensions: 42x120
- Lot Description: Rectangular
Property Information
- Subdivision: Meadows Edge
-
Listing Information
Listing Price Information
- Original List Price: $334085
-
Virtual Tour, Parking, Multi-Unit Information & Homeowners Association
Parking Information
- Garage: 4
- Attached,Garage,TwoCarGarage,GarageDoorOpener
Homeowners Association Information
- Included Fees: CommonAreas,Internet,Pools,Trash
- HOA: 130
-
School, Utilities & Location Details
School Information
- Elementary School: Palmetto Bays Elementary School
- Junior High School: Black Water Middle School
- Senior High School: Carolina Forest High School
Utility Information
- ElectricityAvailable,NaturalGasAvailable,SewerAvailable,UndergroundUtilities,WaterAvailable
Location Information
- Direction: Follow GPS instructions and we are across from Sonic on 544 at the intersection of Myrtle Ridge Drive. Model home address 2039 Palm Meadows Way, Conway SC 29526
Statistics Bottom Ads 2

Sidebar Ads 1

Learn More about this Property
Sidebar Ads 2

Sidebar Ads 2

BuyOwner last updated this listing 01/20/2025 @ 23:21
- MLS: 2500472
- LISTING PROVIDED COURTESY OF: Thomas Blevins, NVR Ryan Homes
- SOURCE: CCAR
is a Home, with 4 bedrooms which is recently sold, it has 2,134 sqft, 2,134 sized lot, and 2 parking. are nearby neighborhoods.


