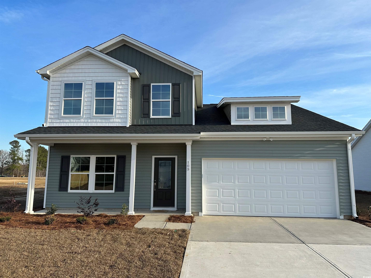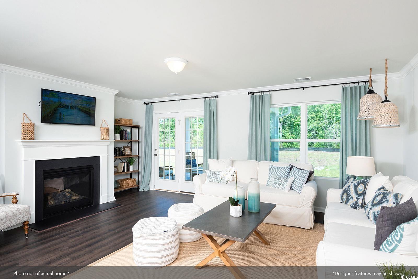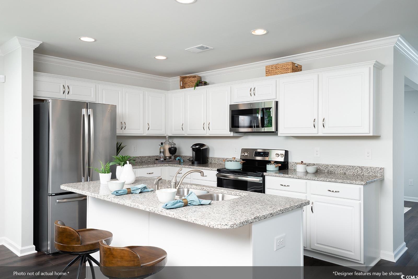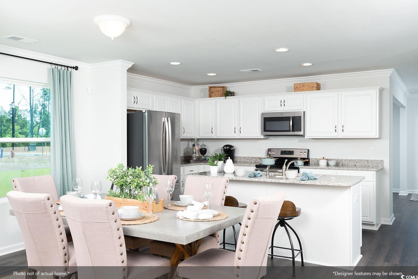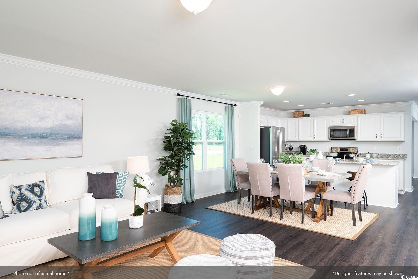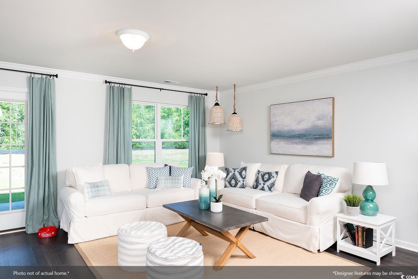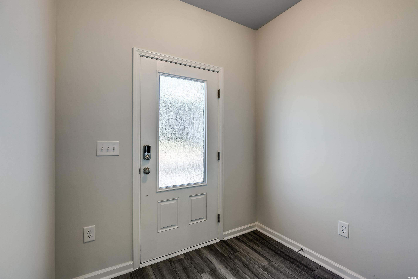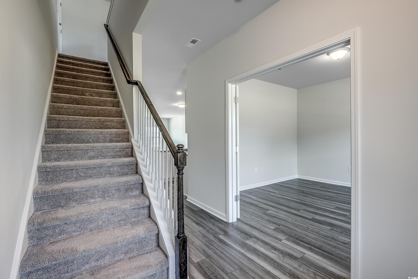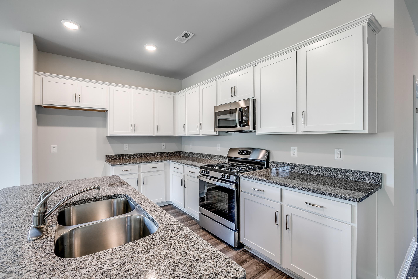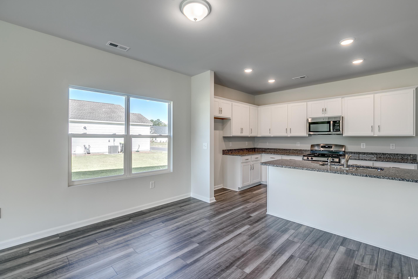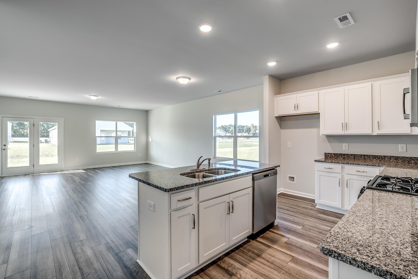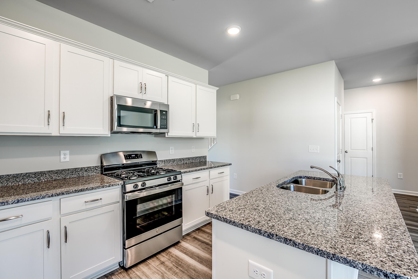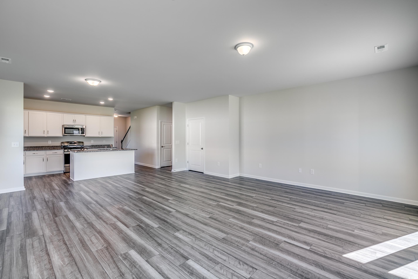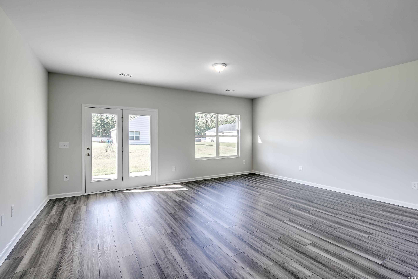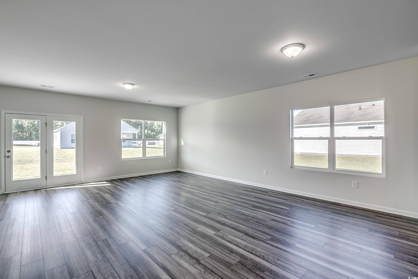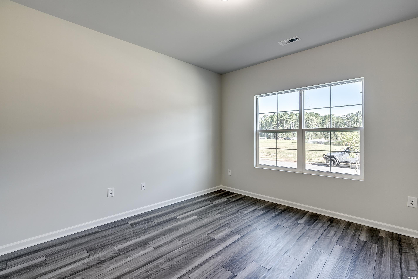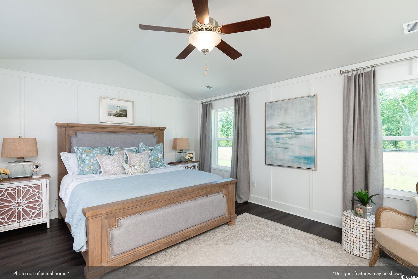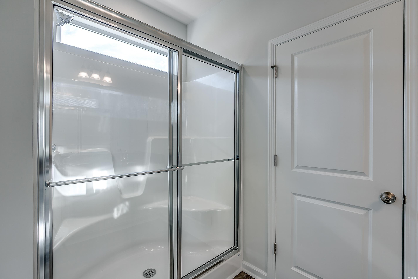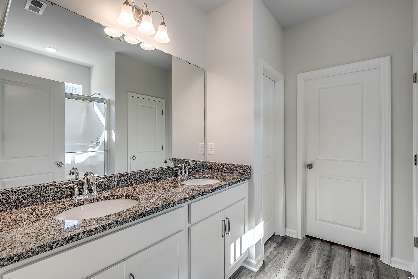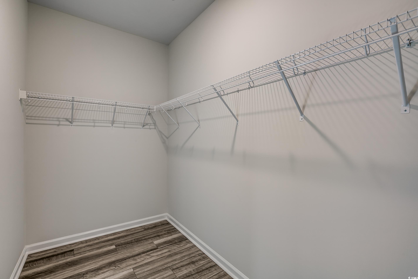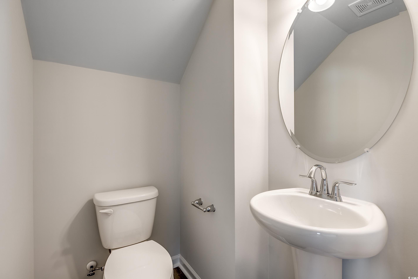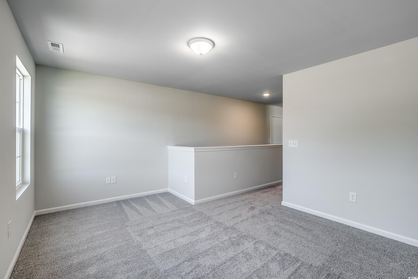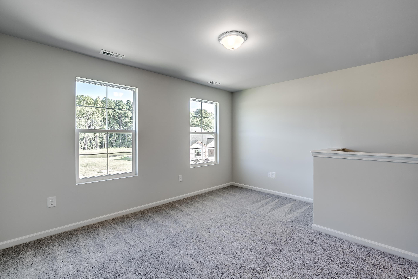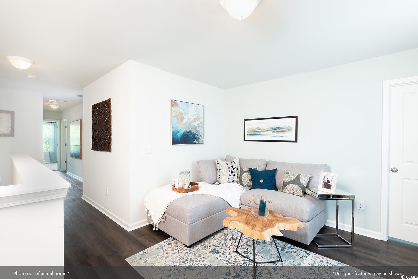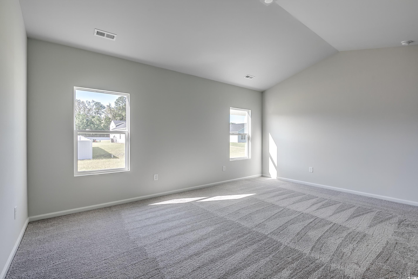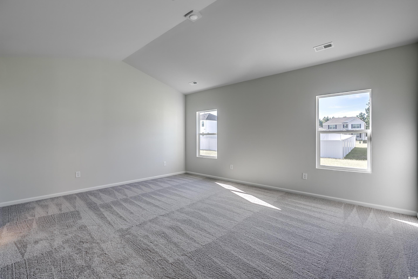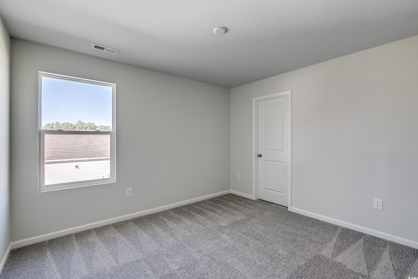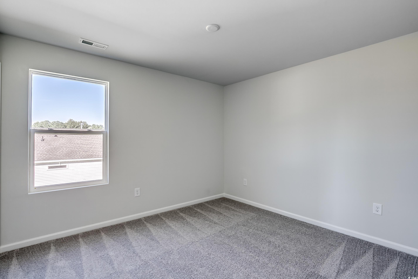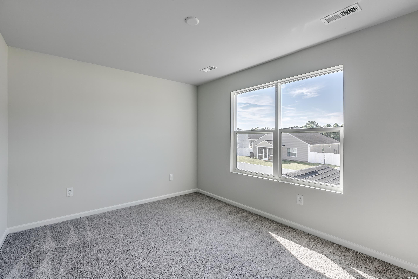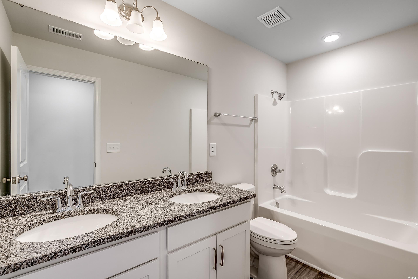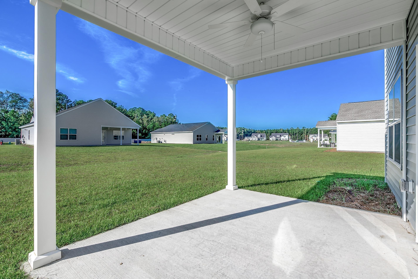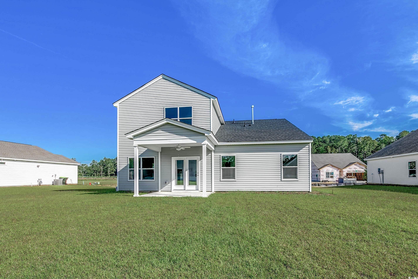Description
The pickens - this thoughtfully designed two-story home features 4 bedrooms, 2.5 bathrooms, and a spacious, flexible layout perfect for modern living. the main floor is anchored by the expansive primary suite, which boasts a soaring vaulted ceiling, a luxurious en-suite bathroom with a double-sink vanity, a large walk-in shower, and a massive walk-in closet. the open-concept design connects the kitchen, dining area, and family room, creating an ideal space for entertaining family and friends. the kitchen is outfitted with elegant stone gray cabinetry, white quartz countertops, and plenty of prep space. a powder room, laundry room, and a versatile flex room or office with double glass doors complete the first floor. upstairs, you’ll find a large loft area, three additional bedrooms—all with walk-in closets!—and a full bathroom with a double-sink vanity. this home also features durable and stylish luxury vinyl plank flooring in the main living areas, with cozy carpeting in the bedrooms and upstairs spaces. situated on a large lot, just shy of a quarter acre, this home offers a spacious backyard with a covered patio and ceiling fan, perfect for relaxing or entertaining outdoors. photos are of a similar model and are for representation only. located close to all that conway and myrtle beach have to offer, including great schools, shopping, dining, and the beach, this home is an incredible opportunity to enjoy modern conveniences in a brand new community. schedule your tour today and experience all this beautiful home has to offer!
Property Type
ResidentialCounty
HorryStyle
TraditionalAD ID
47746312
Sell a home like this and save $21,995 Find Out How
Property Details
-
Interior Features
Bathroom Information
- Full Baths: 2
- Half Baths: 1
Interior Features
- BedroomOnMainLevel,KitchenIsland,Loft,StainlessSteelAppliances,SolidSurfaceCounters
Flooring Information
- Carpet,LuxuryVinyl,LuxuryVinylPlank
-
Exterior Features
Building Information
- Year Built: 2025
Exterior Features
- Porch
-
Property / Lot Details
Lot Information
- Lot Description: OutsideCityLimits,Rectangular
Property Information
- Subdivision: Garden Grove
-
Listing Information
Listing Price Information
- Original List Price: $374900
-
Virtual Tour, Parking, Multi-Unit Information & Homeowners Association
Parking Information
- Garage: 4
- Attached,Garage,TwoCarGarage
Homeowners Association Information
- HOA: 97
-
School, Utilities & Location Details
School Information
- Elementary School: Homewood Elementary School
- Junior High School: Whittemore Park Middle School
- Senior High School: Conway High School
Utility Information
- CableAvailable,ElectricityAvailable,PhoneAvailable,SewerAvailable,WaterAvailable
Location Information
- Direction: Take Hwy 501 N, turn onto Four Mile Rd. Community is located near the intersection of Oak Street and Four Mile Road. In your GPS, plug in Four Mile Road and Oak St. The community is so new, the address will not come up.
Statistics Bottom Ads 2

Sidebar Ads 1

Learn More about this Property
Sidebar Ads 2

Sidebar Ads 2

BuyOwner last updated this listing 11/23/2024 @ 08:20
- MLS: 2426724
- LISTING PROVIDED COURTESY OF: Mark Lamonaca, Mungo Homes Coastal Divison GS
- SOURCE: CCAR
is a Home, with 4 bedrooms which is for sale, it has 2,441 sqft, 2,441 sized lot, and 2 parking. are nearby neighborhoods.


