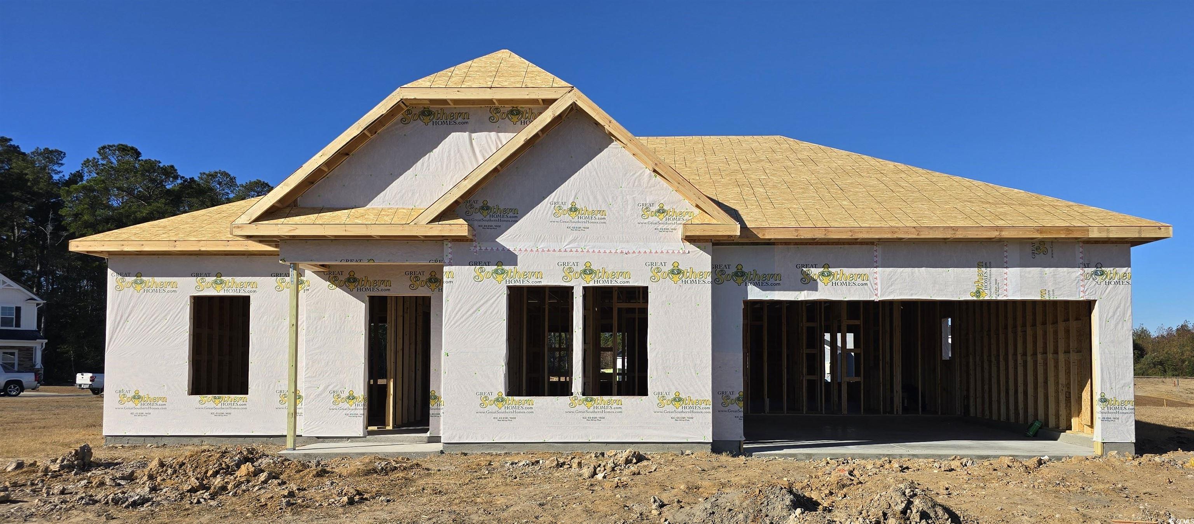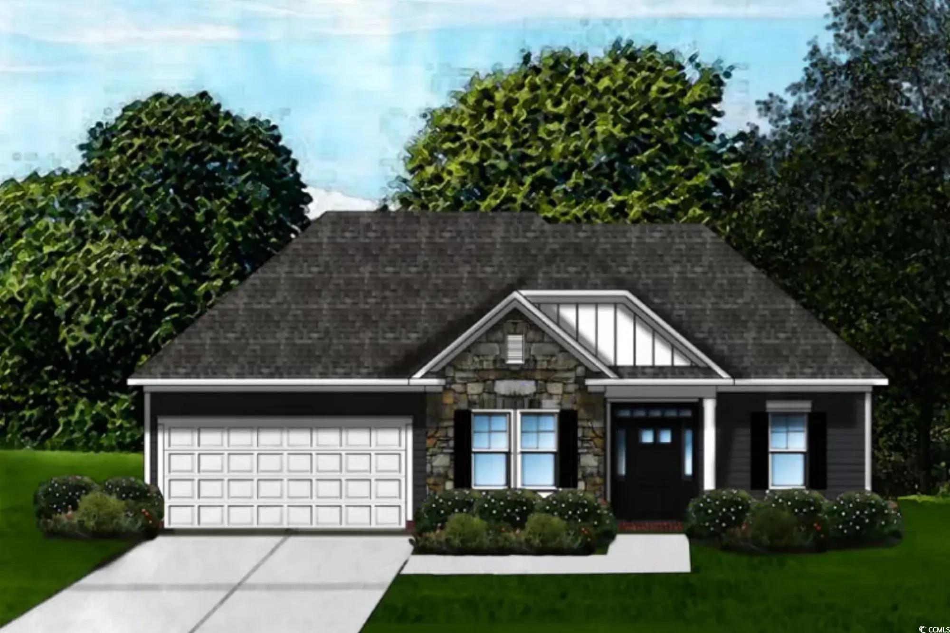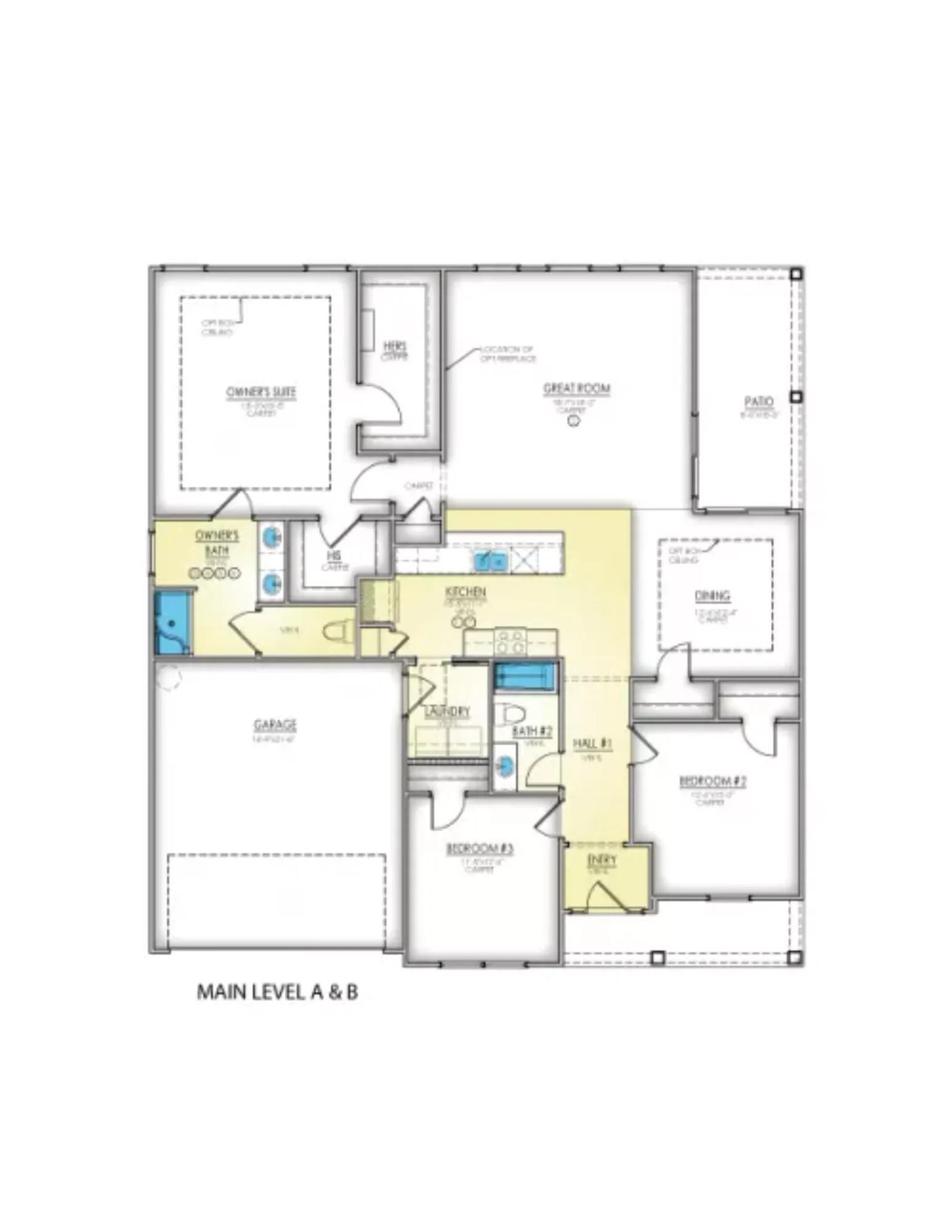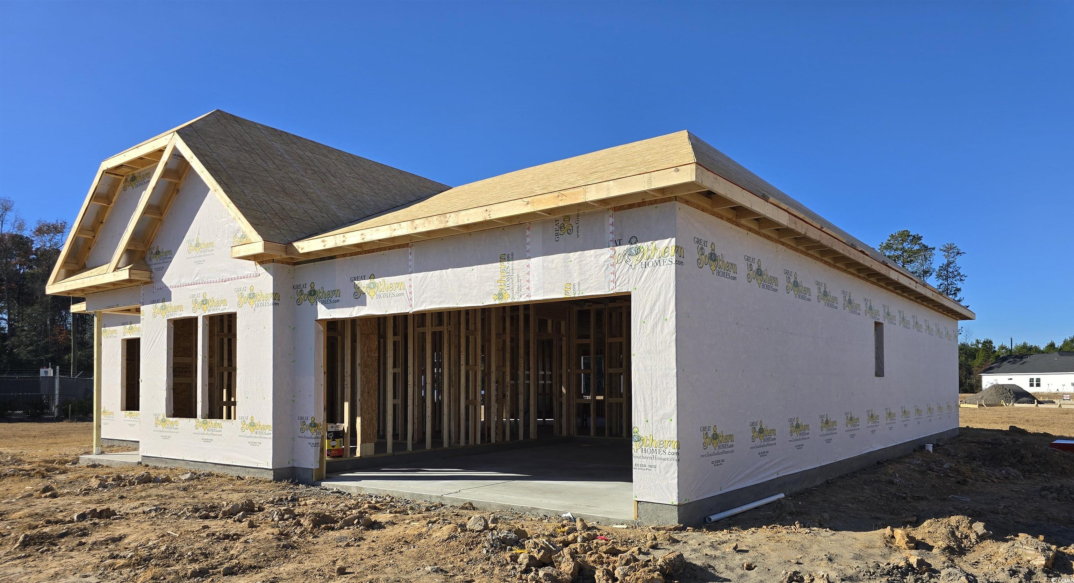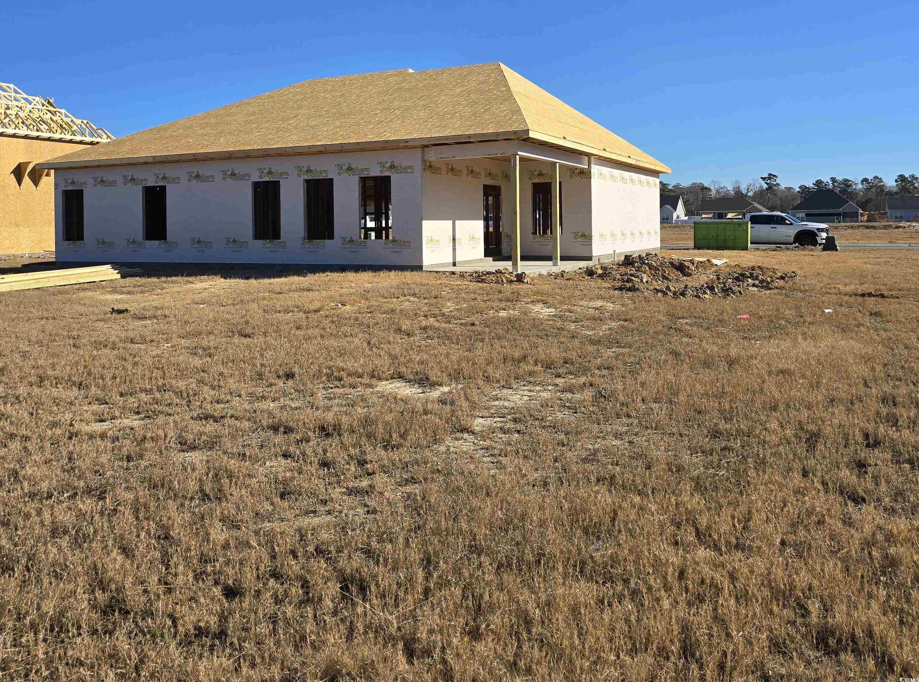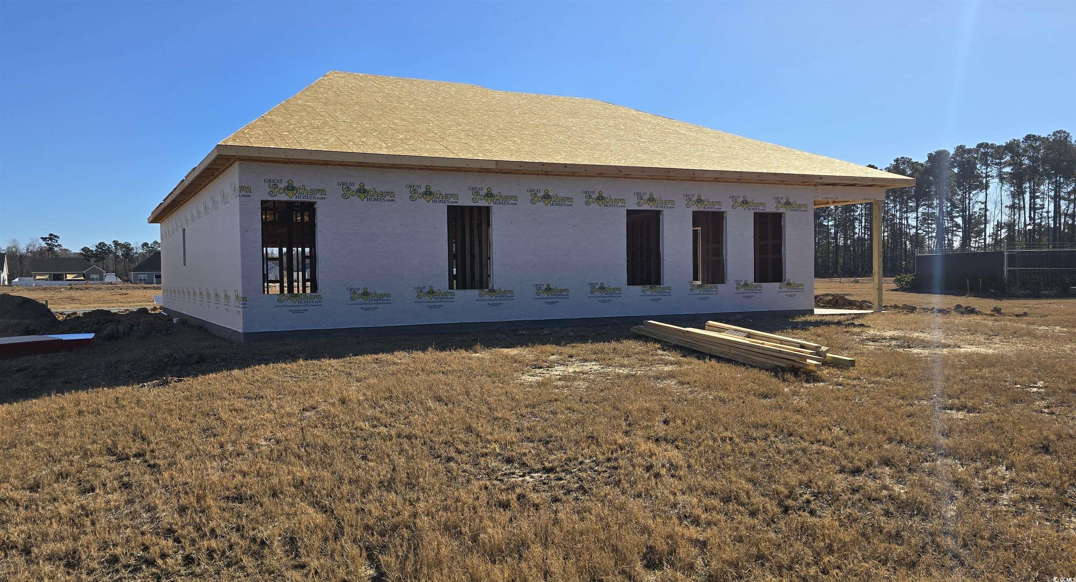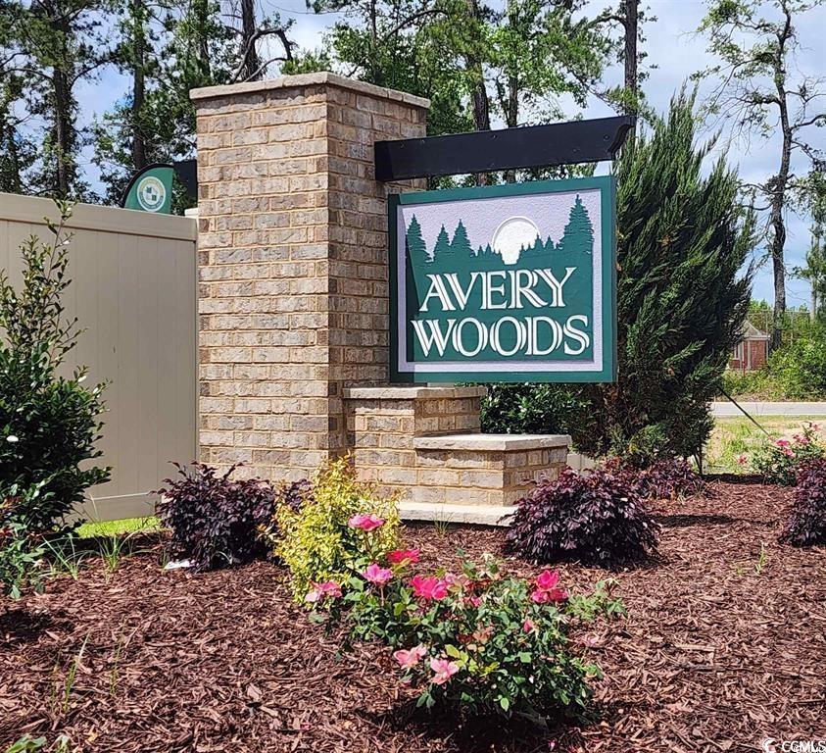Description
[] our popular aster ii c model home has many features to offer buyers interested in owning a brand-new home in a brand-new community. this 3 bedroom/ 2 bath home offers a large kitchen with a large formal dining room. the master bedroom in this model offers his and hers walk-in closets and has a deluxe walk-in tiled shower. granite countertops in kitchen and bathrooms. there is a tankless gas water heater and energy star stainless steel appliances! luxury vinyl plank flooring thru-out and carpet in the bedrooms. a rear patio is a standard in this model! another standard is a fully sodded yard and irrigation. all measurements are approximate and should be verified by the purchaser/buyer's agent. prices, features, terms & availability are subject to change price to sale without notice obligation. photos are for illustrative purposes only and may be of similar house built elsewhere. this new community is close to shopping, restaurants, and of course the beach!
Property Type
ResidentialCounty
HorryStyle
RanchAD ID
48249125
Sell a home like this and save $21,654 Find Out How
Property Details
-
Interior Features
Bathroom Information
- Full Baths: 2
Interior Features
- SplitBedrooms,BreakfastBar,BedroomOnMainLevel,EntranceFoyer,StainlessSteelAppliances,SolidSurfaceCounters
Flooring Information
- Carpet,LuxuryVinyl,LuxuryVinylPlank
Heating & Cooling
- Heating: Central,Electric,Gas
- Cooling: CentralAir
-
Exterior Features
Building Information
- Year Built: 2024
Exterior Features
- SprinklerIrrigation,Patio
-
Property / Lot Details
Lot Information
- Lot Description: OutsideCityLimits,Rectangular
Property Information
- Subdivision: Avery Woods
-
Listing Information
Listing Price Information
- Original List Price: $364789
-
Virtual Tour, Parking, Multi-Unit Information & Homeowners Association
Parking Information
- Garage: 4
- Attached,Garage,TwoCarGarage
Homeowners Association Information
- Included Fees: AssociationManagement,CommonAreas,Insurance,Pools
- HOA: 76
-
School, Utilities & Location Details
School Information
- Elementary School: Riverside Elementary
- Junior High School: North Myrtle Beach Middle School
- Senior High School: North Myrtle Beach High School
Utility Information
- CableAvailable,ElectricityAvailable,NaturalGasAvailable,PhoneAvailable,SewerAvailable,UndergroundUtilities,WaterAvailable
Location Information
- Direction: Highway 90, just East of Highway 22. Go 1.5 mile on the right.
Statistics Bottom Ads 2

Sidebar Ads 1

Learn More about this Property
Sidebar Ads 2

Sidebar Ads 2

BuyOwner last updated this listing 02/01/2025 @ 10:35
- MLS: 2427777
- LISTING PROVIDED COURTESY OF: Todd Cleveland, The Litchfield Co RE-New Homes
- SOURCE: CCAR
is a Home, with 3 bedrooms which is for sale, it has 1,909 sqft, 1,909 sized lot, and 2 parking. are nearby neighborhoods.


