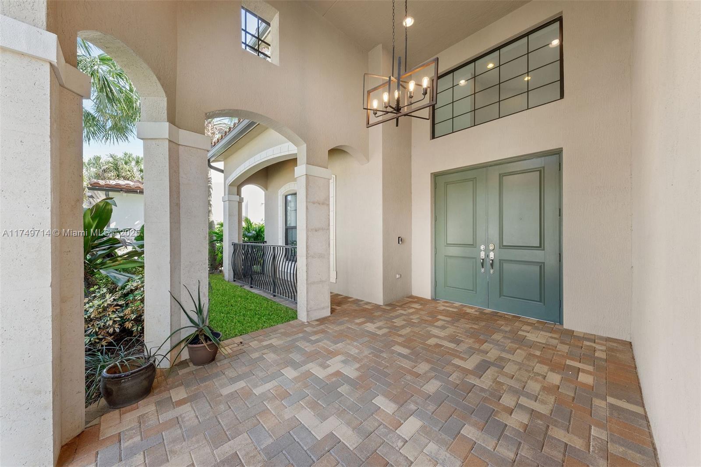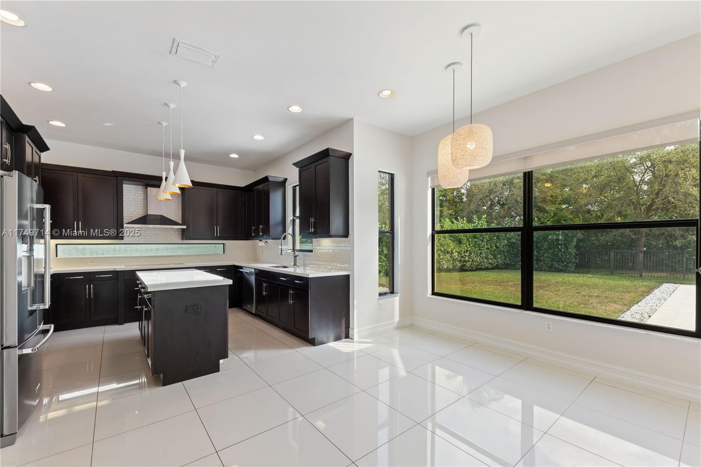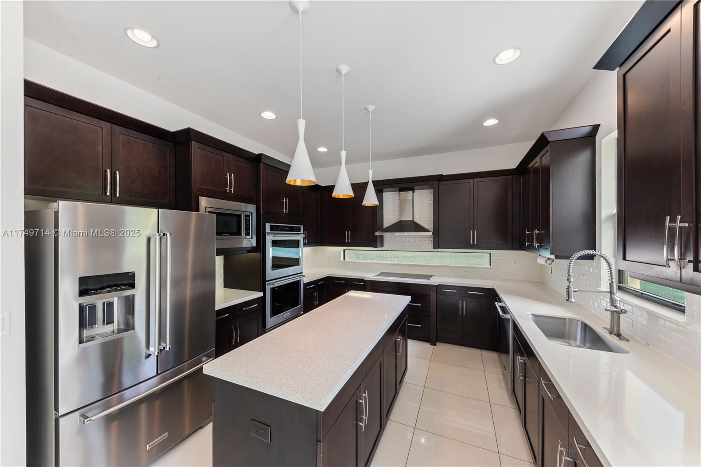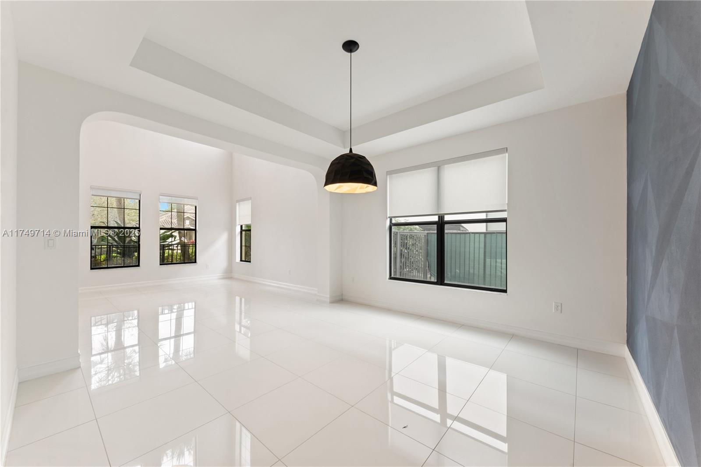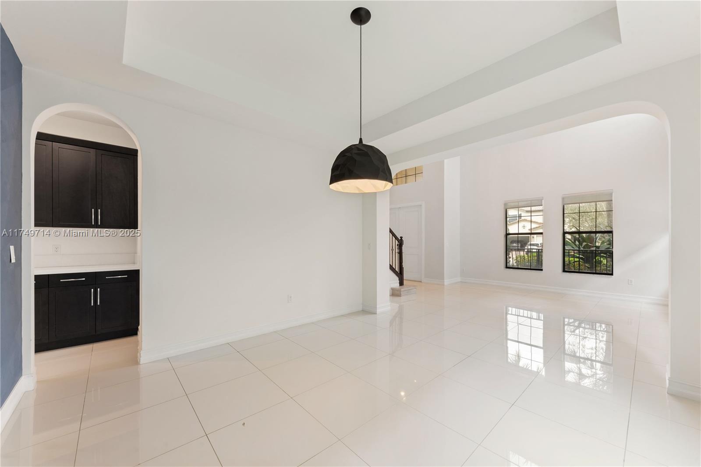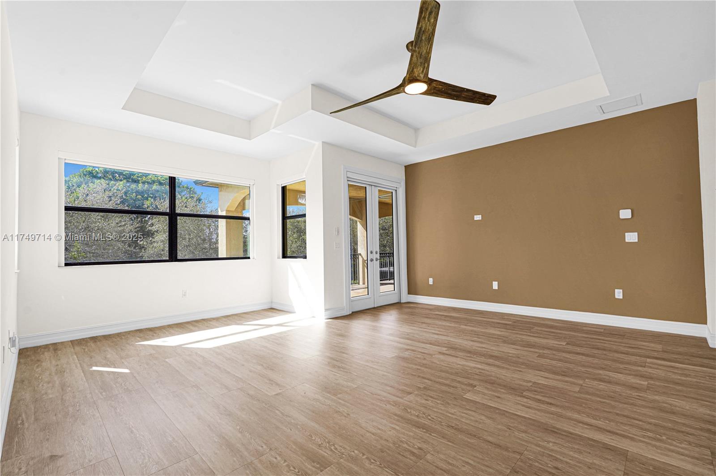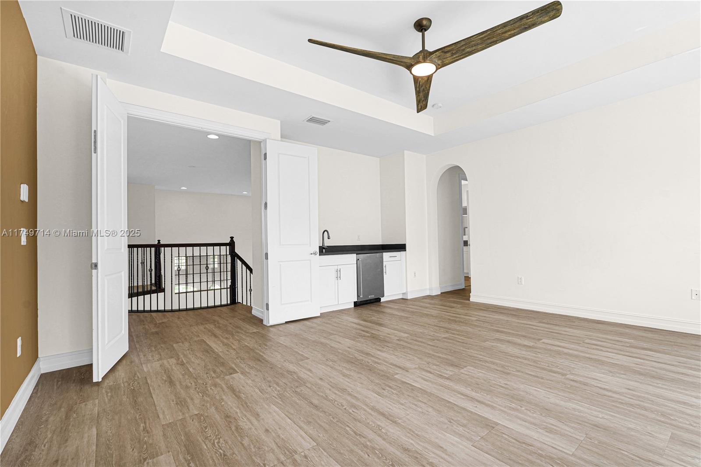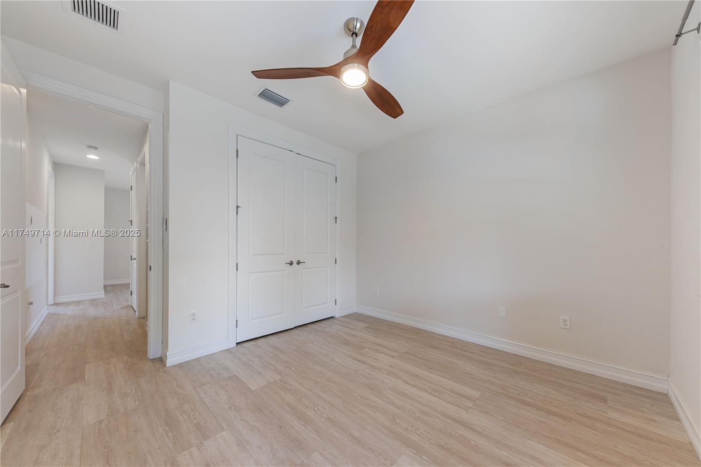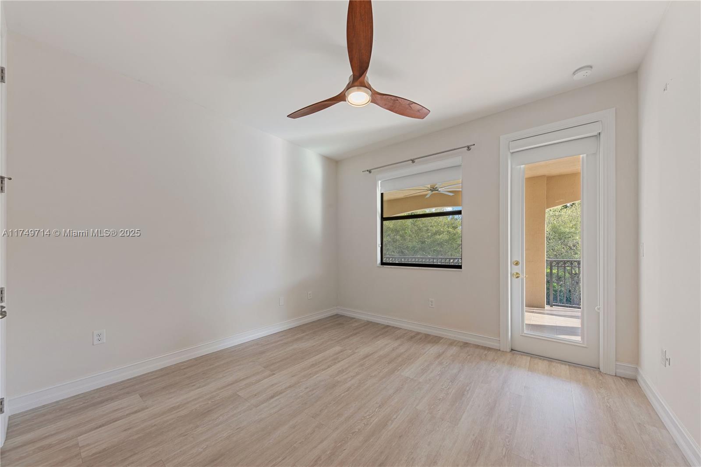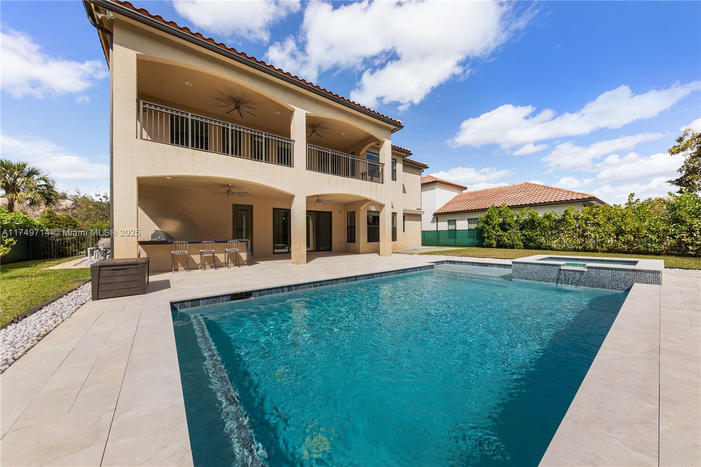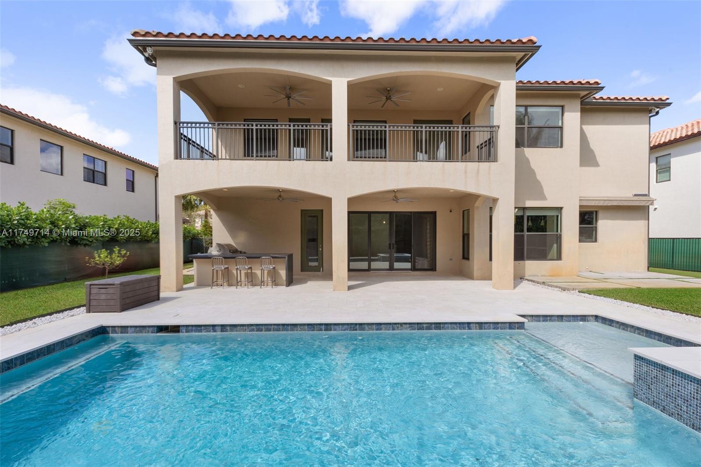Description
Mill creek in cooper city—a private, gated community of only 20 homes—this stunning two-story home features 5 bedrooms, 4.5 baths, plus loft & accented by 25-ft ceilings. additional features include one bedroom on the ground level in addition to a cabana bath, porcelain floors, spiral staircase accentuating the formal living & dining area. the chef’s kitchen includes double ovens, an induction range, soft-close cabinets & a butler's pantry. relax in your oversized heated saltwater pool and spa, which is controlled on your phone. the covered lanai expands the length of the home and encompasses a fully loaded summer kitchen, creating an outdoor oasis. enjoy impact windows, a generator, a 3-car garage with ac & epoxy floors. home to top-rated schools & walking distance to house of worship.
Property Type
ResidentialSubdivision
Cooper Colony EstatesCounty
BrowardStyle
Detached,TwoStoryAD ID
48677514
Sell a home like this and save $107,441 Find Out How
Property Details
-
Interior Features
Bathroom Information
- Total Baths: 5
- Full Baths: 4
- Half Baths: 1
Interior Features
- BedroomOnMainLevel,BreakfastArea,ClosetCabinetry,DiningArea,SeparateFormalDiningRoom,DualSinks,EntranceFoyer,EatInKitchen,FirstFloorEntry,HighCeilings,KitchenIsland,Pantry,SeparateShower,UpperLevelPrimary,WalkInClosets,Loft
- Roof: SpanishTile
Roofing Information
- SpanishTile
Flooring Information
- Other
Heating & Cooling
- Heating: Central
- Cooling: CentralAir
-
Exterior Features
Building Information
- Year Built: 2015
Exterior Features
- Balcony,Fence,Patio,SecurityHighImpactDoors
-
Property / Lot Details
Lot Information
- Lot Description: QuarterToHalfAcreLot,SprinklerSystem
- Main Square Feet: 11760
Property Information
- Subdivision: MILL CREEK AT COOPER CITY
-
Listing Information
Listing Price Information
- Original List Price: $1799000
-
Taxes / Assessments
Tax Information
- Annual Tax: $17398
-
Virtual Tour, Parking, Multi-Unit Information & Homeowners Association
Parking Information
- Attached,Driveway,Garage,Other,GarageDoorOpener
Homeowners Association Information
- HOA: 240
-
School, Utilities & Location Details
School Information
- Elementary School: Griffin
- Junior High School: Pioneer
- Senior High School: Cooper City
Utility Information
- CableAvailable
Location Information
- Direction: Entry on SW 106 Avenue just north of Sterling Road
Statistics Bottom Ads 2

Sidebar Ads 1

Learn More about this Property
Sidebar Ads 2

Sidebar Ads 2

BuyOwner last updated this listing 04/05/2025 @ 01:11
- MLS: A11749714
- LISTING PROVIDED COURTESY OF: Connie Cabral-Siekierski, BHHS EWM Realty
- SOURCE: SEFMIAMI
is a Home, with 5 bedrooms which is recently sold, it has 3,898 sqft, 11,760 sized lot, and 3 parking. are nearby neighborhoods.




