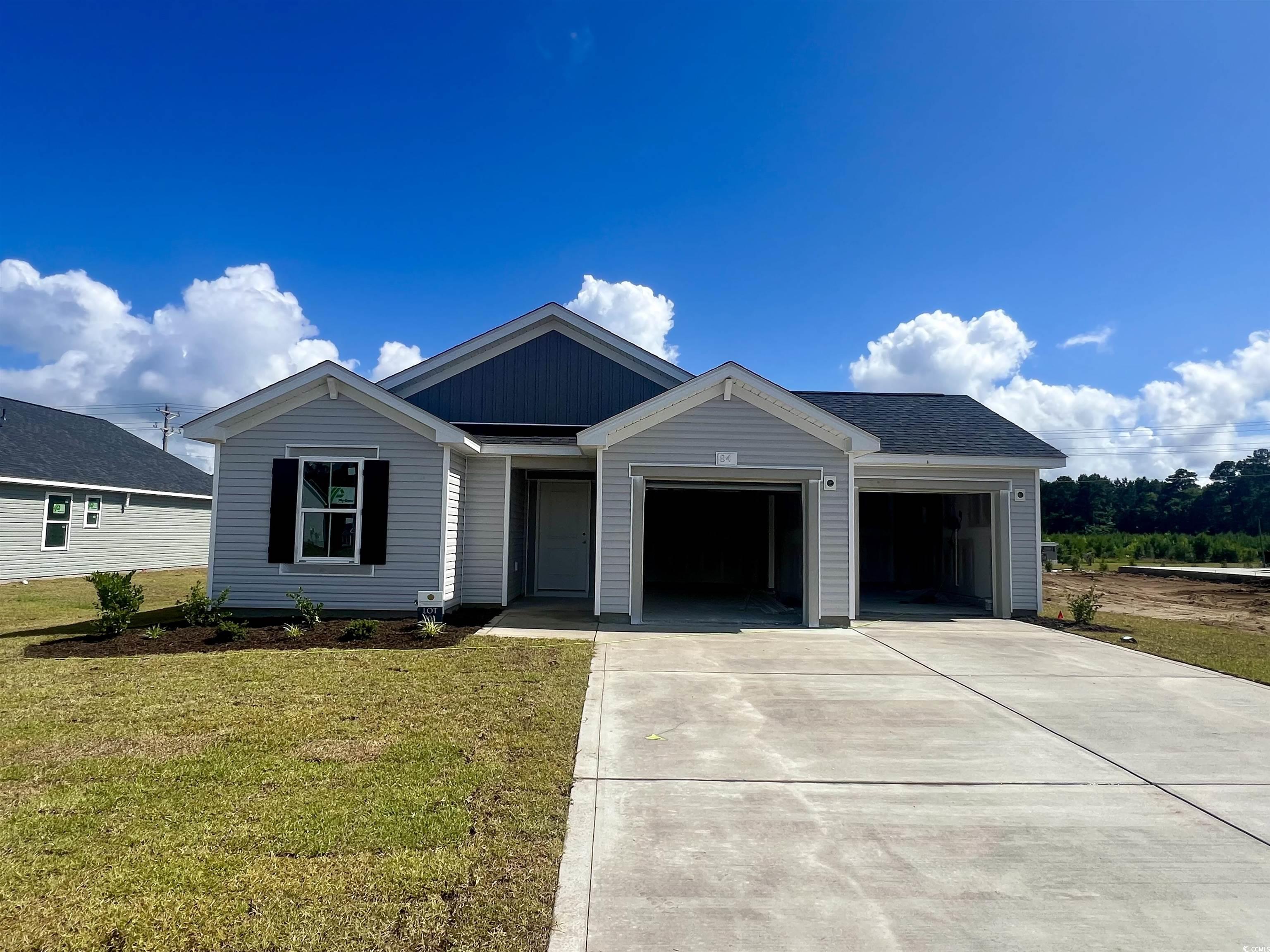Description
Introducing rivertown landing, an exciting new neighborhood showcasing the dream series floor plans by dream finders homes. the 'efficient plan' is a sophisticated three-bedroom, two-bathroom home that seamlessly integrates a modern kitchen and casual dining area with a spacious great room. **this home is set to be 3 bedrooms/2 bathrooms and a 2-car garage. ** throughout this residence, you'll appreciate the builder's unwavering commitment to craftsmanship and attention to detail. an adjacent room can easily be used as a third bedroom or a versatile den/study, depending on your needs. the kitchen boasts exquisite shaker cabinets and sleek granite countertops, adding a touch of elegance to your living space. stepping towards the rear of the house, you'll discover a charming patio, ideal for grilling, sipping cocktails, or unwinding after a long day, all while overlooking your freshly sodded and fully irrigated lawn. rivertown landing community offers an exceptional opportunity to become a homeowner at an affordable price point with minimal hoa fees. explore the neighborhood on your bike, take a leisurely stroll, enjoy a run, or even cruise around in your golf cart, enjoying the new lifestyle that awaits you. it's a community you'll want to call home. nestled in the picturesque conway, south carolina, this initial phase of development presents numerous home sites ready for your ownership today. just minutes away, historic downtown conway awaits, offering a delightful array of shops, restaurants, and activities. downtown conway not only offers a diverse selection of shops and restaurants but also boasts the scenic river walk. this path allows you to stroll alongside the serene waccamaw river, where you can immerse yourself in the beauty of south carolina's awe-inspiring skies and enjoy the sight of nature that surrounds you. make it a priority to visit our latest phase in rivertown landing today and discover the home you've been dreaming of. pictures are from another model and are only for representation only.
Property Type
ResidentialSubdivision
Sebastian HighlandsCounty
HorryStyle
RanchAD ID
47586341
Sell a home like this and save $15,400 Find Out How
Property Details
-
Interior Features
Bathroom Information
- Full Baths: 2
Interior Features
- Attic,PermanentAtticStairs,BreakfastBar,BedroomOnMainLevel,BreakfastArea,StainlessSteelAppliances,SolidSurfaceCounters
Flooring Information
- LuxuryVinyl,LuxuryVinylPlank
Heating & Cooling
- Heating: Central,Electric
- Cooling: CentralAir
-
Exterior Features
Building Information
- Year Built: 2024
Exterior Features
- SprinklerIrrigation,Patio
-
Property / Lot Details
Lot Information
- Lot Description: OutsideCityLimits,Rectangular
Property Information
- Subdivision: Rivertown Landing
-
Listing Information
Listing Price Information
- Original List Price: $264990
-
Virtual Tour, Parking, Multi-Unit Information & Homeowners Association
Parking Information
- Garage: 6
- Attached,Garage,TwoCarGarage,GarageDoorOpener
Homeowners Association Information
- Included Fees: AssociationManagement,CommonAreas,LegalAccounting
- HOA: 40
-
School, Utilities & Location Details
School Information
- Elementary School: Conway Elementary School
- Junior High School: Conway Middle School
- Senior High School: Conway High School
Utility Information
- ElectricityAvailable,SewerAvailable,UndergroundUtilities,WaterAvailable
Location Information
- Direction: Proceed on US-501 towards Tractor Supply located at the intersection of US-501 and Hwy 548 in Conway. Turn onto Hwy 548 and Rivertown Landing will be located approximately 1.5 miles on your right. GPS location is correct when searching Rivertown Landing by Dream Finders Homes as your destination.
Statistics Bottom Ads 2

Sidebar Ads 1

Learn More about this Property
Sidebar Ads 2

Sidebar Ads 2

BuyOwner last updated this listing 11/15/2024 @ 02:07
- MLS: 2423663
- LISTING PROVIDED COURTESY OF: Richard Wilkinson, DFH Realty Georgia, LLC
- SOURCE: CCAR
is a Home, with 3 bedrooms which is for sale, it has 1,265 sqft, 1,265 sized lot, and 2 parking. are nearby neighborhoods.



