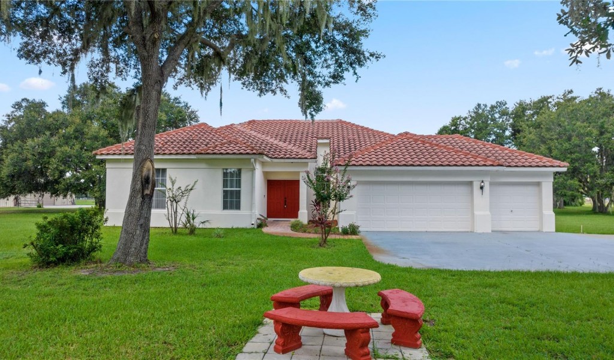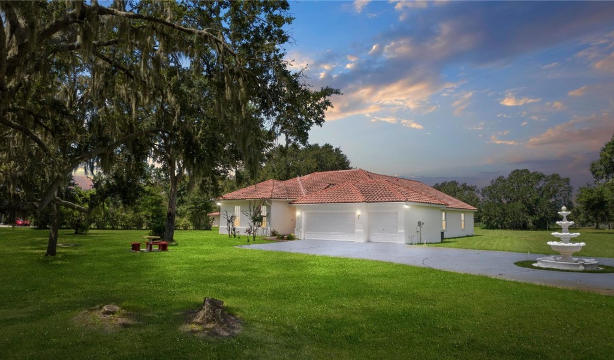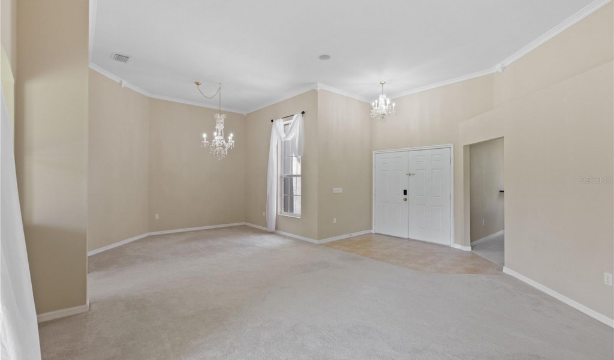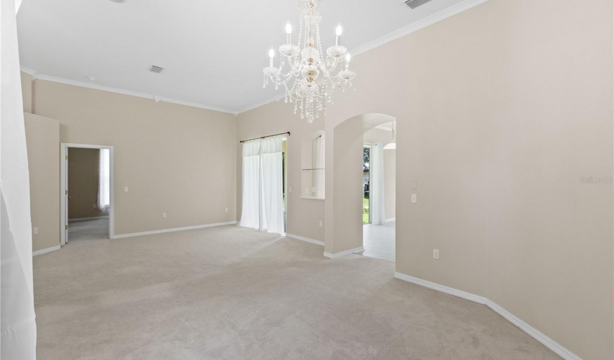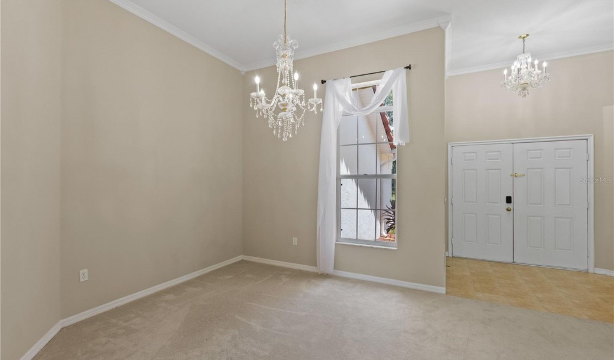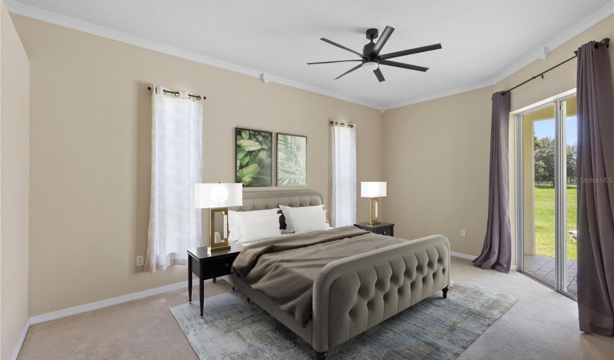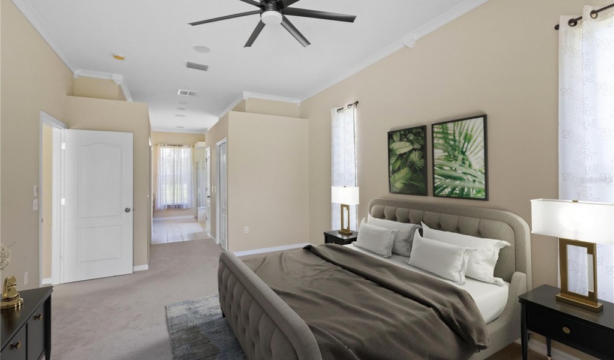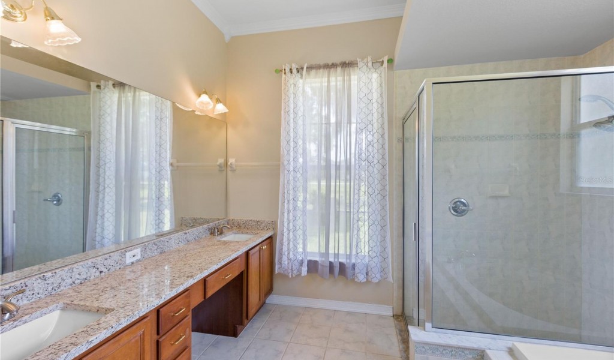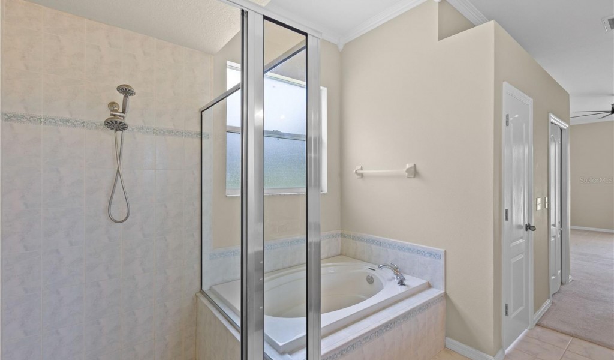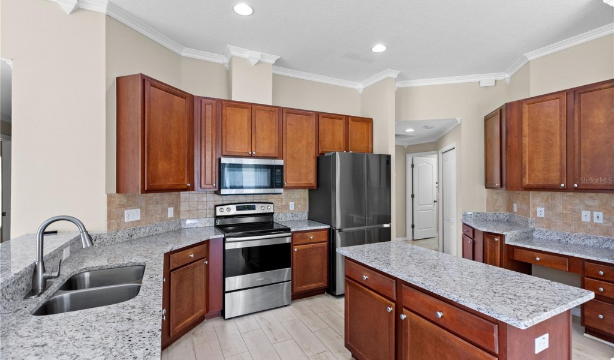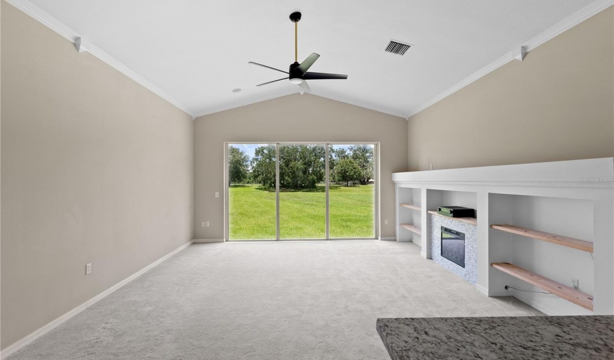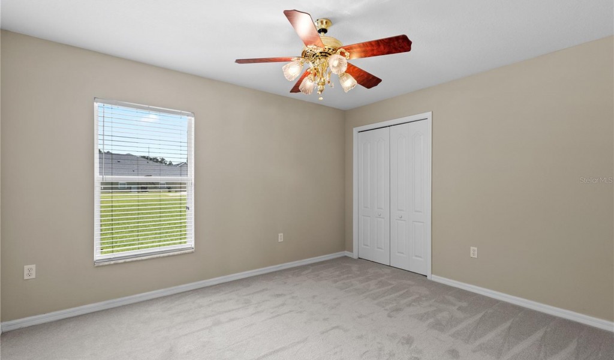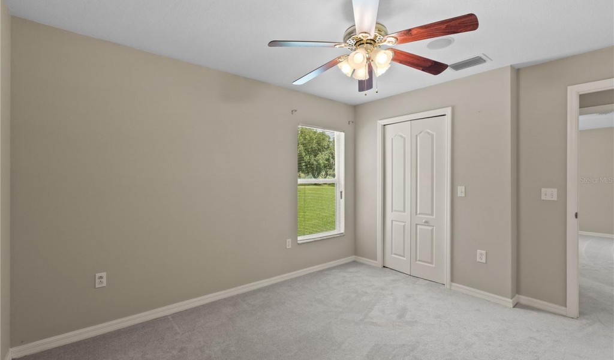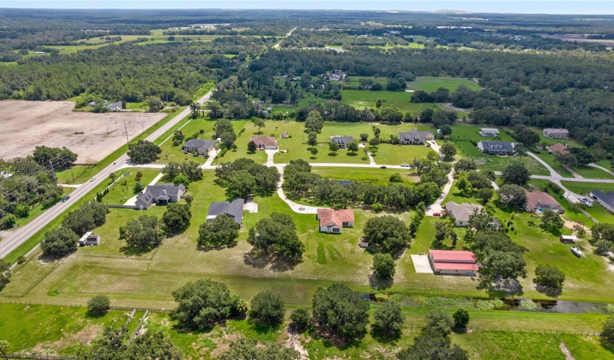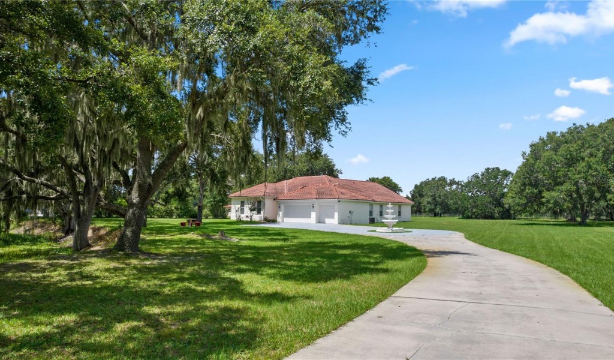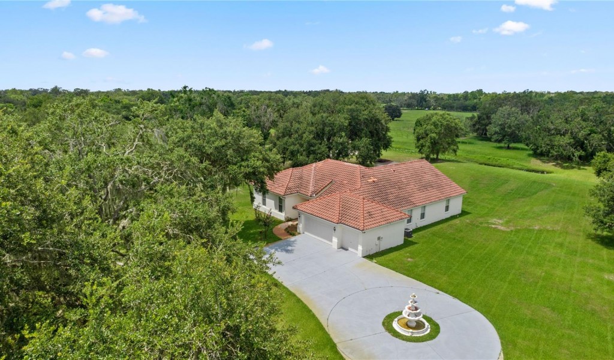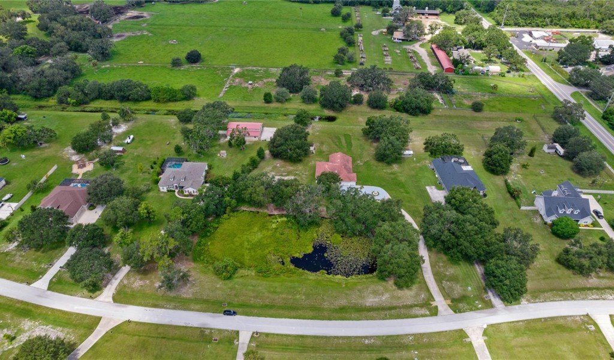Description
Short sale. *** short sale *** agents- read realtor remarks - exquisite 2.82 acre retreat with private pond welcome to your tranquil oasis nestled on a sprawling 2.82-acre estate, complete with a private pond that adds an enchanting touch to the picturesque landscape. this stunning 2,540 square feet residence offers a seamless blend of elegance and functionality, with captivating features that invite you to experience a life of serene luxury. as you step through the grand double door entryway, you are greeted by an ambiance of sophistication that permeates every corner of this home. the airy and open design bathes the interior in natural light, creating a warm and inviting atmosphere that is sure to delight residents and guests alike. the heart of the home is undoubtedly the spacious and thoughtfully designed kitchen, which boasts a perfect harmony of style and convenience. the large kitchen area provides ample space for culinary endeavors and entertaining, ensuring that every gathering is a delightful experience. the built-in desk adds a touch of practicality to the kitchen, making it a versatile hub for both work and leisure. embrace the joy of modern living with a suite of stainless steel appliances that elevate your cooking endeavors to new heights of excellence. whether you're a seasoned chef or an aspiring cook, this kitchen is sure to inspire your culinary creativity. the elegant layout of the home extends beyond the kitchen, revealing a meticulously crafted interior that seamlessly blends comfort and aesthetics. relax and unwind in the spacious living areas, where the ambiance is enhanced by the abundance of natural light pouring in through large windows. step outside onto your expansive outdoor haven, where the sprawling acreage provides endless opportunities for outdoor activities, relaxation, and exploration. the private pond creates a sense of serenity, offering a peaceful retreat where you can unwind and reconnect with nature. agents- read realtor remarks
Property Type
ResidentialSubdivision
Lithia EstatesCounty
HillsboroughStyle
ResidentialAD ID
44807658
Sell a home like this and save $35,501 Find Out How
Property Details
-
Interior Features
Bedroom Information
- Total Bedroom: 4
Bathroom Information
- Total Baths: 3
- Full Baths: 3
Interior Features
- Built-in Features, Ceiling Fans(s), Crown Molding, Eat-in Kitchen, High Ceilings, Kitchen/Family Room Combo, Living Room/Dining Room Combo, Primary Bedroom Main Floor, Open Floorplan, Solid Wood Cabinets, Split Bedroom, Stone Counters, Walk-In Closet(s)
- Roof: Tile
- Appliances: Dishwasher, Disposal, Gas Water Heater, Microwave, Range, Refrigerator, Washer
- Laundry Features: Inside
Roofing Information
- Tile
Flooring Information
- Flooring: Carpet, Ceramic Tile
- Construction Materials: Block, Stucco
Heating & Cooling
- Heating: Central
- Cooling: Central Air
- Water front: 1
- WaterSource: Well
-
Exterior Features
Building Information
- Year Built: 2003
Exterior Features
- Irrigation System, Rain Gutters, Sliding Doors
- Construction Materials: Block, Stucco
- Foundation Details: Slab
-
Property / Lot Details
Lot Information
- Lot Dimensions: 246.47x385
- Lot Description: Oversized Lot, Paved, Zoned for Horses
- Lot Square Feet: 122839
- Lot Acres: 2.82
Property Information
- Property Type: Residential
- Sub Type: Single Family Residence
-
Listing Information
Listing Price Information
- Original List Price: $750000
-
Taxes / Assessments
Tax Information
- Annual Tax: $9700
- Tax Year: 2023
- Parcel Number: U-25-30-21-387-000000-00003.0
-
Virtual Tour, Parking, Multi-Unit Information & Homeowners Association
Virtual Tour
Parking Information
- Attached Garage: 1
- Driveway, Garage Door Opener, Oversized
Homeowners Association Information
- HOA: 250 Annually
-
School, Utilities &Location Details
School Information
- Elementary School: Pinecrest-HB
- Junior High School: Barrington Middle
- Senior High School: Newsome-HB
Utility Information
- BB/HS Internet Available, Cable Available, Electricity Connected, Fiber Optics, Fire Hydrant, Natural Gas Connected, Phone Available, Sprinkler Well
Location Information
- Subdivision: LITHIA ESTATES
- City: LITHIA
- Direction: From S Park Road continue straight onto Jim Johnson Rd. Turn right onto E Alexander St. turn left onto FL-39 S/James L Redman Pkwy. Continue onto S County Rd 39 S. urn right onto Lithia Pinecrest Rd. Turn left onto Lithia Estates Dr. the property will be on the right.
Statistics Bottom Ads 2

Sidebar Ads 1

Learn More about this Property
Sidebar Ads 2

Sidebar Ads 2

Disclaimer: The information being provided by MFRMLS (My Florida Regional MLS DBA Stellar MLS) is for the consumer's personal,
non-commercial use and may not be used for any purpose other than to identify
prospective properties consumer may be interested in purchasing. Any information
relating to real estate for sale referenced on this web site comes from the
Internet Data Exchange (IDX) program of the MFRMLS (My Florida Regional MLS DBA Stellar MLS). ByOwner.com is not a
Multiple Listing Service (MLS), nor does it offer MLS access. ByOwner.com is a
broker participant of MFRMLS (My Florida Regional MLS DBA Stellar MLS). This web site may reference real estate
listing(s) held by a brokerage firm other than the broker and/or agent who owns
this web site.
Properties displayed may be listed or sold by various participants in the MLS
BuyOwner last updated this listing Thu Nov 21 2024
- MLS: MFRO6134057
- LISTING PROVIDED COURTESY OF: ,
- SOURCE: MFRMLS (My Florida Regional MLS DBA Stellar MLS)
is a Home, with 4 bedrooms which is recently sold, it has 2,540 sqft, 3 sized lot, and 3 parking. are nearby neighborhoods.


