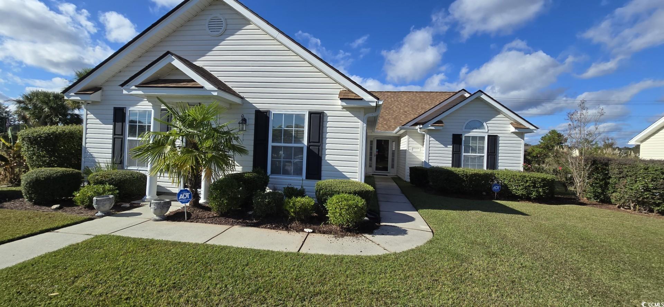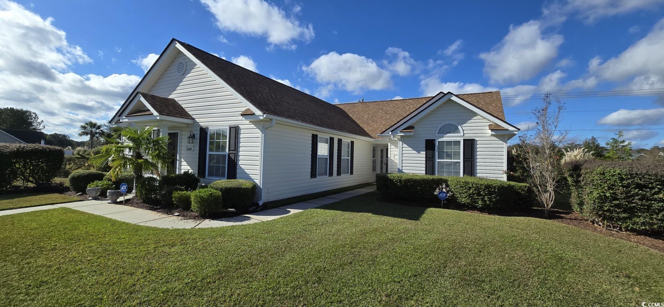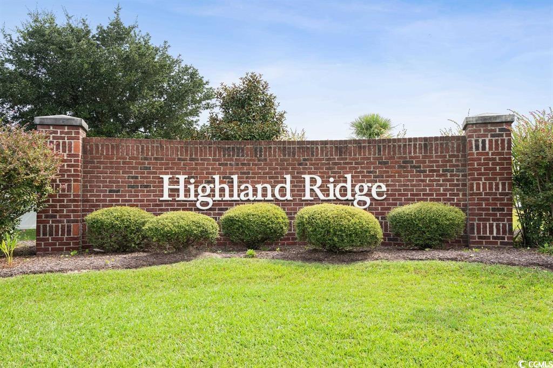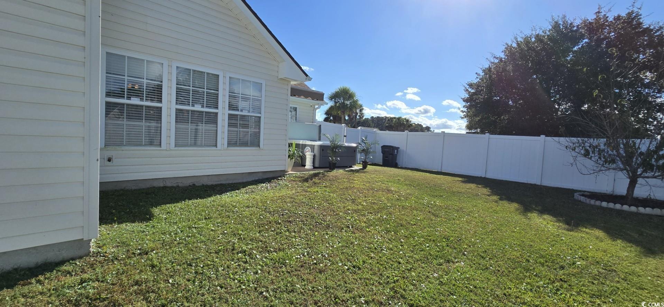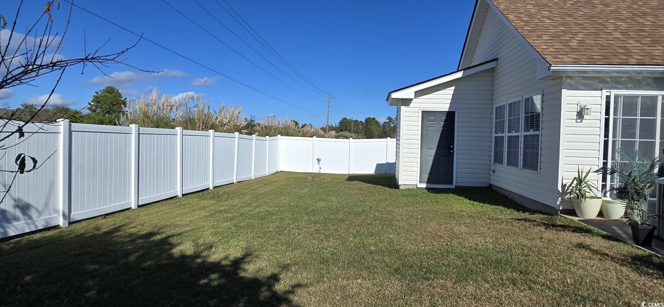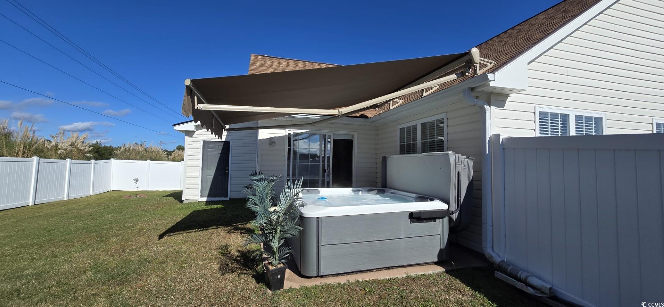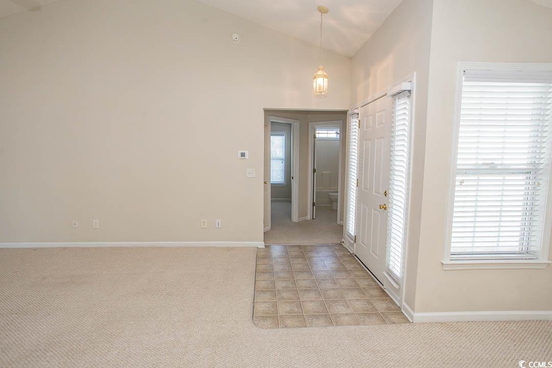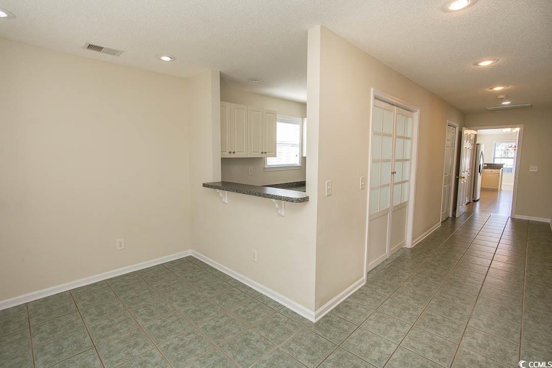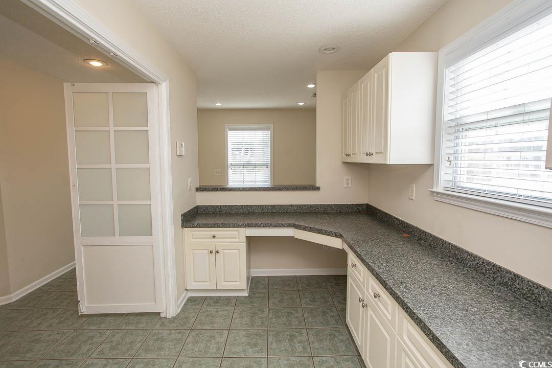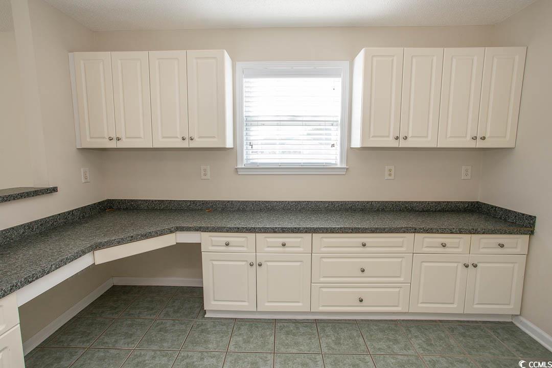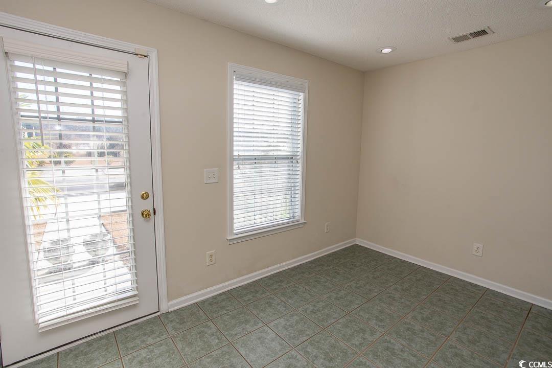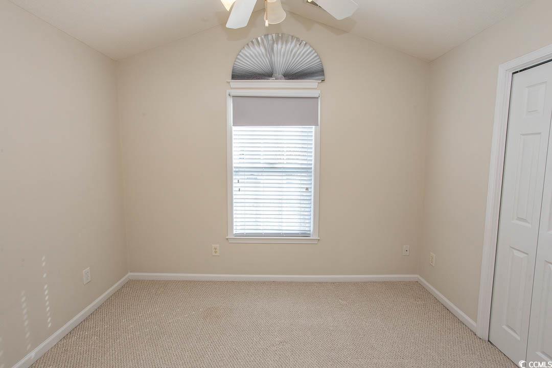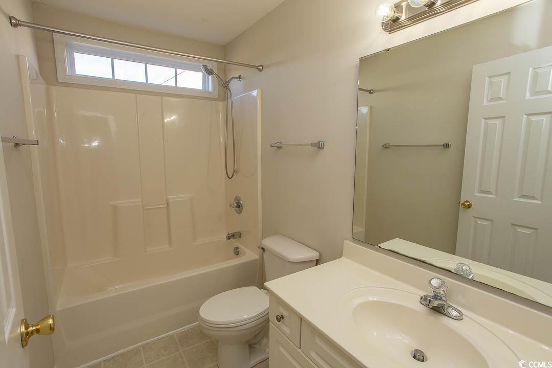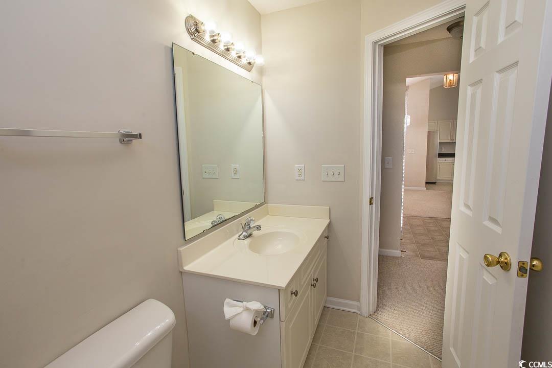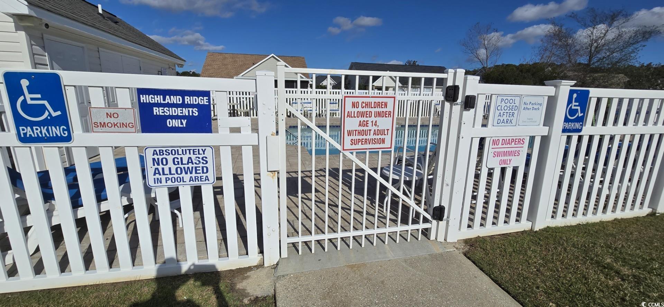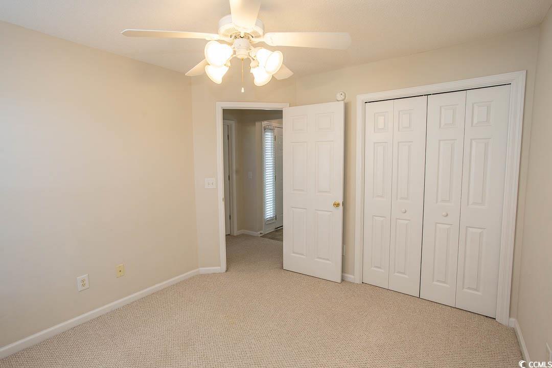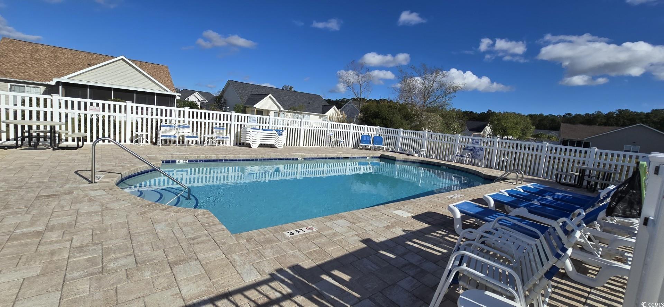Description
Professional pictures will be taken between 1st and 2nd week of december. welcome to this beautifully maintained 5-bedroom, 2-bathroom home nestled in the desirable forestbrook area of myrtle beach! spanning 2,274 heated square feet, this home offers versatile living spaces, including a cozy den, office with french doors, formal dining room, and a bright carolina room with french doors perfect for relaxation or entertainment. outside, enjoy a private, fully fenced backyard with a retractable awning equipped to handle wind gusts, ideal for year-round enjoyment. the highlight is a nearly new 300-gallon hot tub with dual lounge jets, seating for five, and a relaxing retreat right in your backyard. 2 hvac systems. the home comes equipped with an adt security system, both indoors and outdoors, providing peace of mind. the irrigation system keeps the lush landscape vibrant, and the attached storage shed offers extra convenience. practical upgrades include a new roof (2021) with a transferable warranty, a rheem 50-gallon water heater with a lifetime warranty, and lg kitchen appliances paired with a whirlpool washer and dryer purchased in 2023. and a termite bond for added protection. a scrubber air purification system further enhances indoor air quality, making this home move-in ready and optimized for comfort and safety. families will appreciate the top-rated schools in the area. don't miss out on this exceptional home with thoughtful upgrades and an unbeatable location!
Property Type
ResidentialSubdivision
Highland RidgeCounty
HorryStyle
RanchAD ID
47746339
Sell a home like this and save $21,101 Find Out How
Property Details
-
Interior Features
Bathroom Information
- Full Baths: 2
Interior Features
- AirFiltration,HandicapAccess,WindowTreatments,BreakfastBar,BedroomOnMainLevel,BreakfastArea,EntranceFoyer,StainlessSteelAppliances
Flooring Information
- Carpet,Tile,Vinyl
Heating & Cooling
- Heating: Central,Electric
- Cooling: CentralAir
-
Exterior Features
Building Information
- Year Built: 2005
Exterior Features
- Fence,HandicapAccessible,HotTubSpa,SprinklerIrrigation,Porch,Patio,Storage
-
Property / Lot Details
Lot Information
- Lot Description: CornerLot,OutsideCityLimits
Property Information
- Subdivision: Highland Ridge
-
Listing Information
Listing Price Information
- Original List Price: $360000
-
Virtual Tour, Parking, Multi-Unit Information & Homeowners Association
Parking Information
- Garage: 4
- Driveway
Homeowners Association Information
- Included Fees: AssociationManagement,CommonAreas,LegalAccounting,Pools
- HOA: 60
-
School, Utilities & Location Details
School Information
- Elementary School: River Oaks Elementary
- Junior High School: Ten Oaks Middle
- Senior High School: Carolina Forest High School
Utility Information
- CableAvailable,ElectricityAvailable,PhoneAvailable,SewerAvailable,WaterAvailable
Location Information
- Direction: GPS will take you there.
Statistics Bottom Ads 2

Sidebar Ads 1

Learn More about this Property
Sidebar Ads 2

Sidebar Ads 2

BuyOwner last updated this listing 11/23/2024 @ 08:33
- MLS: 2426184
- LISTING PROVIDED COURTESY OF: Serdar "Max" Kilic, Century 21 The Harrelson Group
- SOURCE: CCAR
is a Home, with 5 bedrooms which is for sale, it has 2,274 sqft, 2,274 sized lot, and 0 parking. are nearby neighborhoods.


