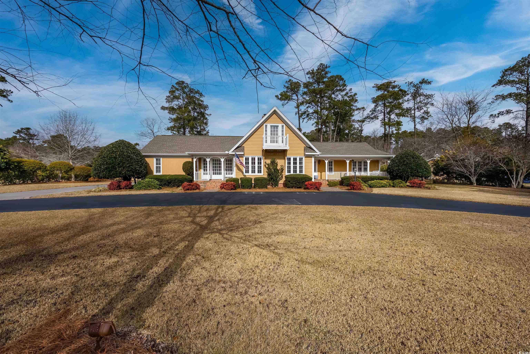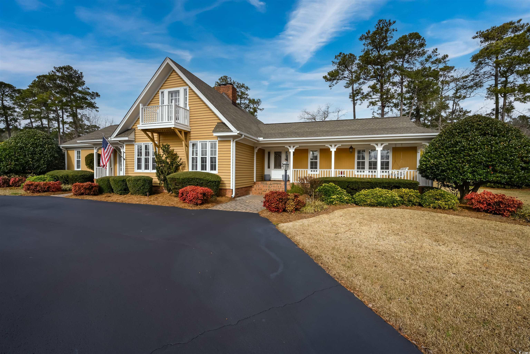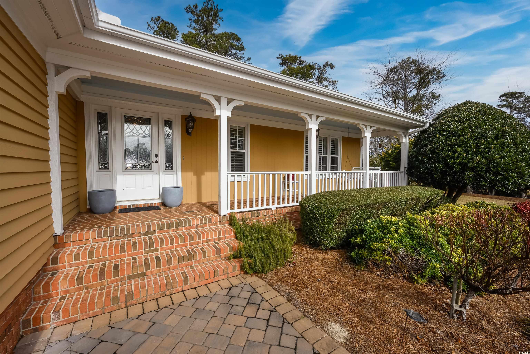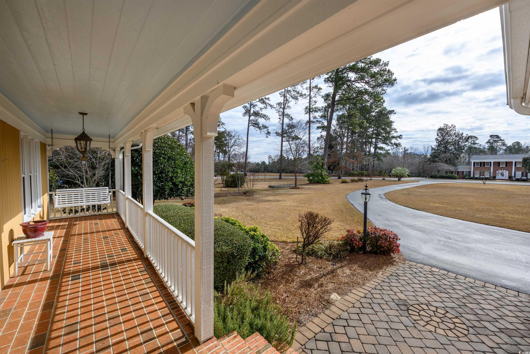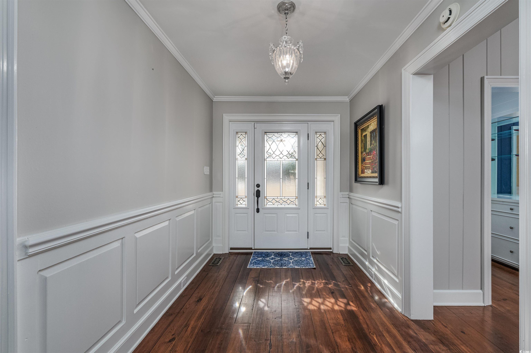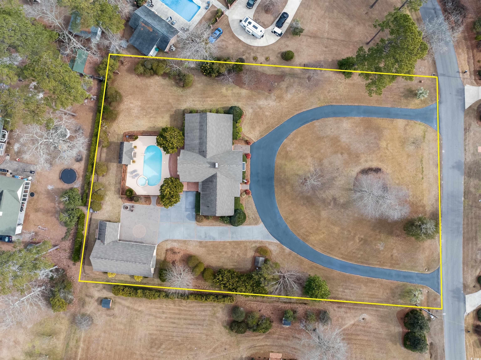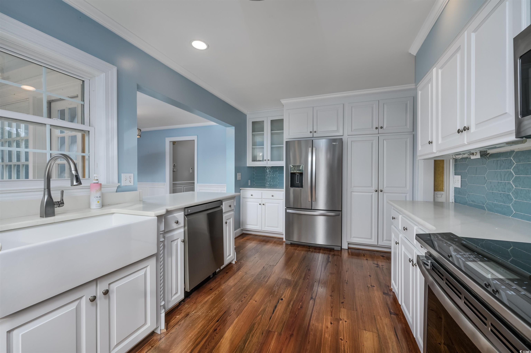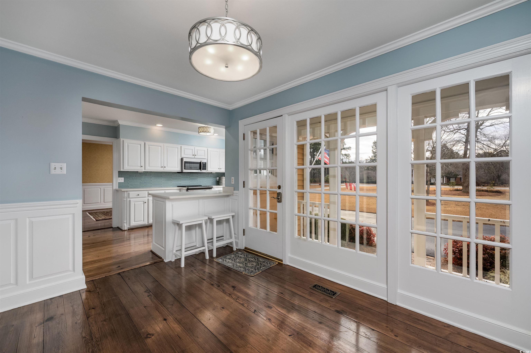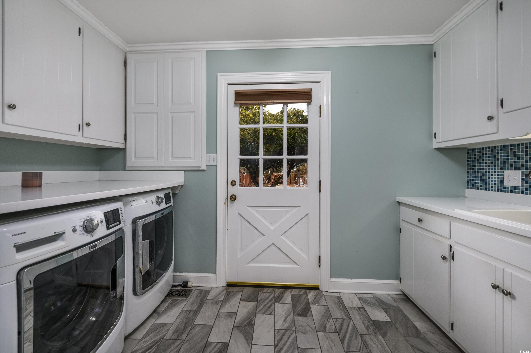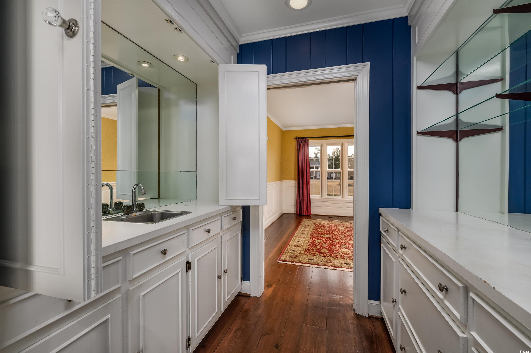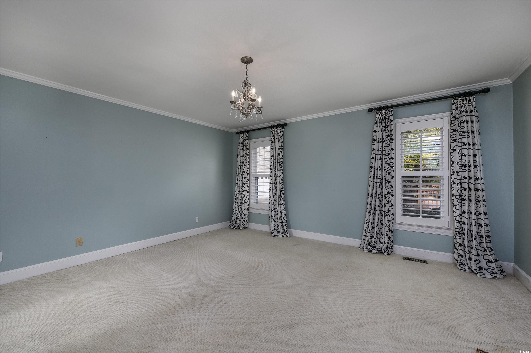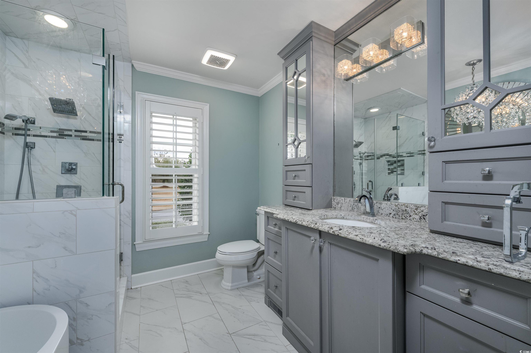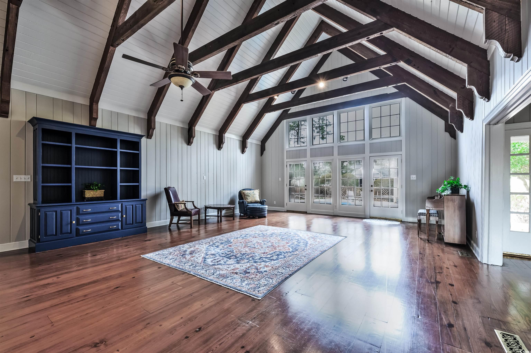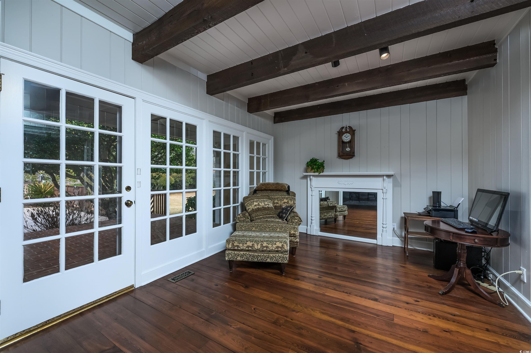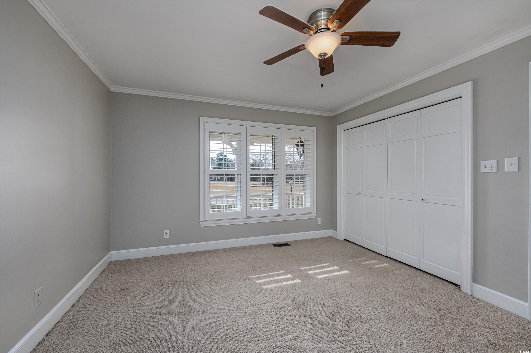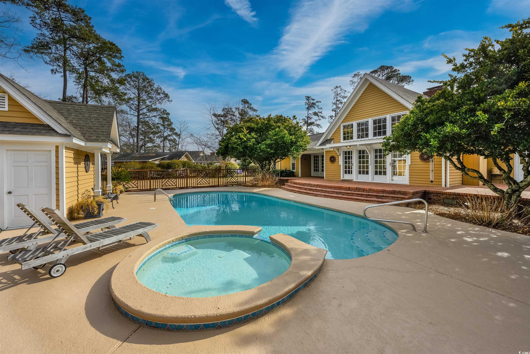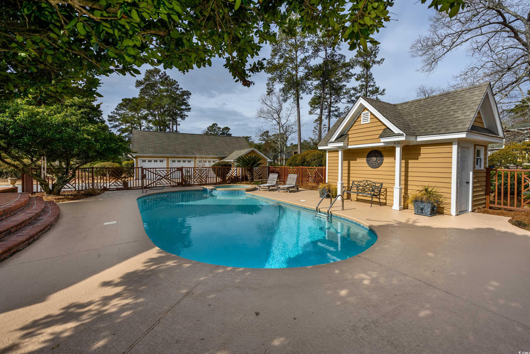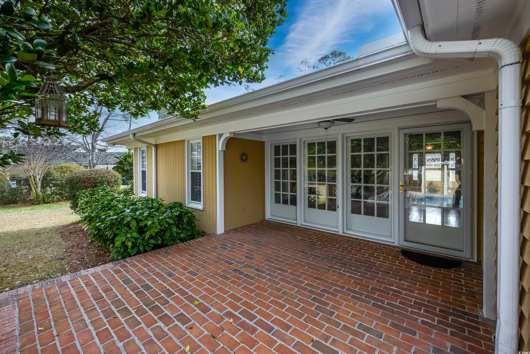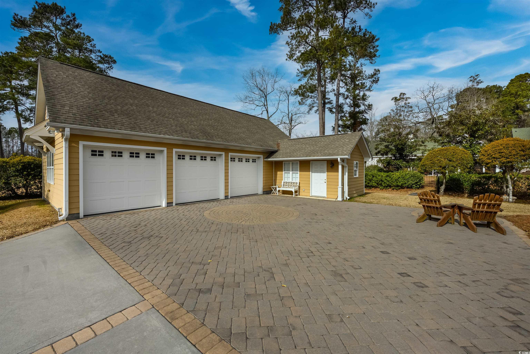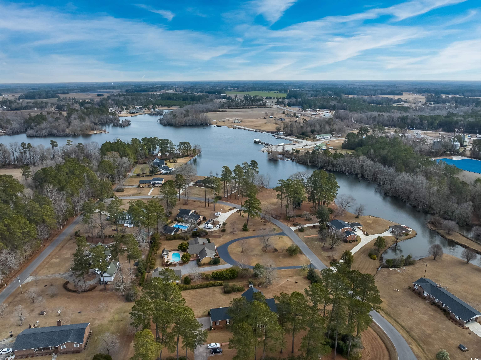Description
Discover the perfect blend of comfort and tranquility at 103 lakeside drive. situated on 1.33 acres in a well-established neighborhood adjacent to lake tabor, this beautiful home offers a peaceful escape while remaining close to all the conveniences of life. this spacious 3-bedroom, 2-bathroom home has been thoughtfully updated, featuring a fully renovated kitchen and bathrooms. the living room boasts soaring cathedral ceilings, a large yet cozy gas fireplace, and doors that open to the stunning outdoor space, allowing natural light to fill the home. a separate sitting area off the main living space offers the perfect spot for reading or enjoying a cup of coffee. additionally, bonus room with an outdoor balcony, accessible by stairs, provides versatile space for a playroom, study, or additional living area, making it an ideal spot for both relaxation and creativity. step outside and enjoy the meticulously landscaped yard, with a backyard designed for both relaxation and entertainment. the inground concrete pool and jacuzzi are complemented by a charming fire pit, making this outdoor space perfect for year-round enjoyment. the pool house, with its own bathroom, adds convenience and further enhances the appeal of the backyard. the homes back brick patio overlooking the pool is the perfect spot to host bbqs and enjoy the beautiful carolina weather. the 1325 sq. ft. detached 3-car garage offers ample storage for tools, lawn equipment with sufficient space to for entertaining or hobbies. the home's primary bedroom features a spacious walk-in closet and an adjoining bathroom with a luxurious stand-up shower and soaking tub. beautiful fixtures accentuate this stunning bathroom. with lovely pine, tile & carpeted floors and an ideal location close to lake tabor, 103 lakeside drive offers both comfort and privacy in a serene setting. conveniently located 35 minutes from north myrtle beach, sc, you don't want to miss this stunning home!
Property Type
ResidentialSubdivision
Not Within A SubdivisionCounty
ColumbusStyle
TraditionalAD ID
48426010
Sell a home like this and save $36,341 Find Out How
Property Details
-
Interior Features
Bathroom Information
- Full Baths: 2
Interior Features
- Fireplace,WindowTreatments,BreakfastArea,EntranceFoyer,StainlessSteelAppliances,SolidSurfaceCounters
Flooring Information
- Carpet,Tile,Wood
Heating & Cooling
- Heating: Central,Gas
- Cooling: CentralAir,WallWindowUnits
-
Exterior Features
Building Information
- Year Built: 1977
Exterior Features
- Balcony,Fence,HotTubSpa,SprinklerIrrigation,Pool,Porch,Patio,Storage
-
Property / Lot Details
Lot Information
- Lot Dimensions: 199'x310,x200'x270'
- Lot Description: Rectangular
Property Information
- Subdivision: Not within a Subdivision
-
Listing Information
Listing Price Information
- Original List Price: $619000
-
Virtual Tour, Parking, Multi-Unit Information & Homeowners Association
Parking Information
- Garage: 6
- Detached,Garage,ThreeCarGarage,GarageDoorOpener
-
School, Utilities & Location Details
School Information
- Elementary School: Outside of Horry & Georgetown Counties
- Junior High School: Outside of Horry & Georgetown Counties
- Senior High School: Outside of Horry & Georgetown Counties
Utility Information
- CableAvailable,ElectricityAvailable,PhoneAvailable,SewerAvailable,WaterAvailable
Location Information
- Direction: From Loris take US 701 North to Pireway Road/Stake Road. Take a left onto Pireway Road/Stake Road. Follow Pireway Road/Stake Road to Canal Street (on right). Take a right onto Canal Street. Follow Canal St. to Lakeside Drive and take a left onto Lakeside Drive. 103 Lakeside is left.
Statistics Bottom Ads 2

Sidebar Ads 1

Learn More about this Property
Sidebar Ads 2

Sidebar Ads 2

BuyOwner last updated this listing 04/04/2025 @ 09:09
- MLS: 2501843
- LISTING PROVIDED COURTESY OF: Laura Nobles, BH & G Elliott Coastal Living
- SOURCE: CCAR
is a Home, with 3 bedrooms which is for sale, it has 2,967 sqft, 2,967 sized lot, and 3 parking. are nearby neighborhoods.


