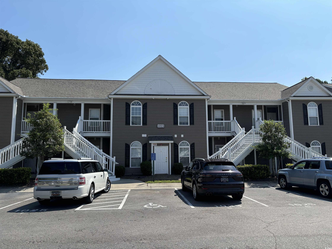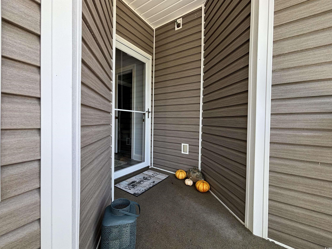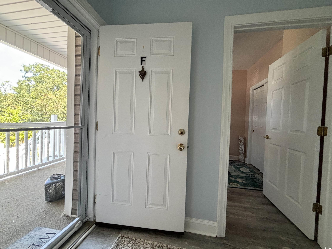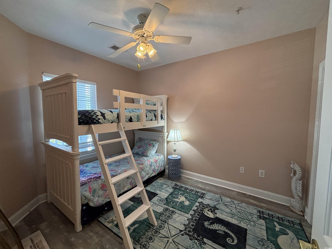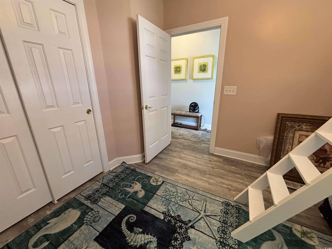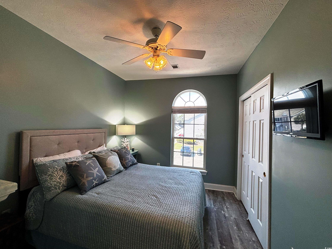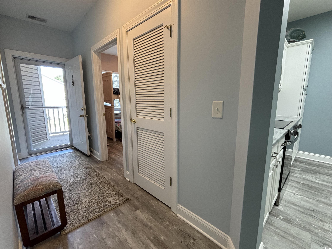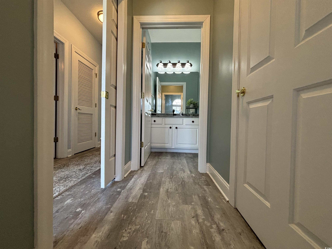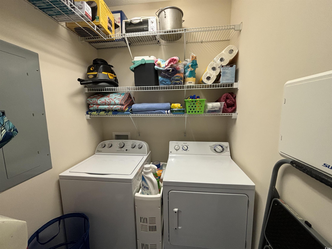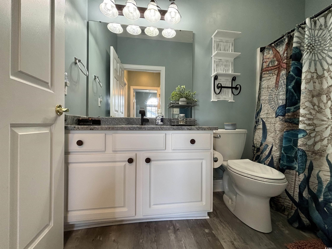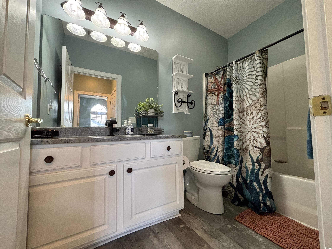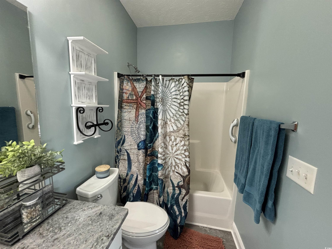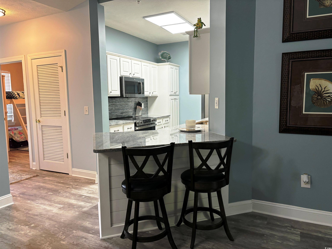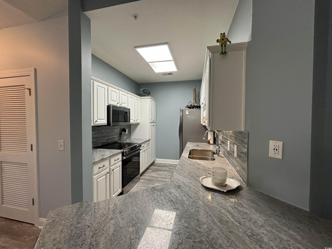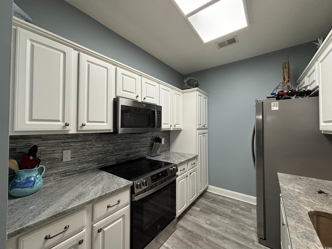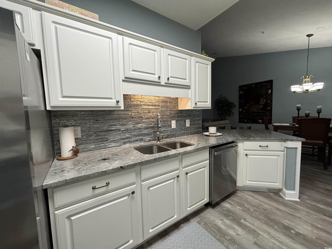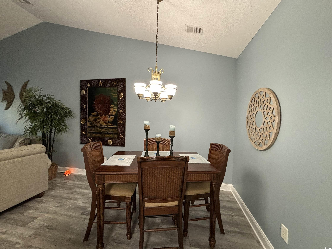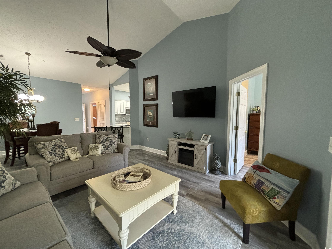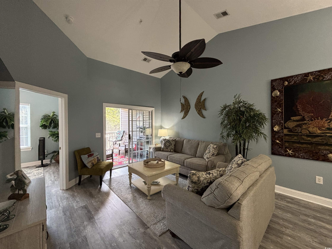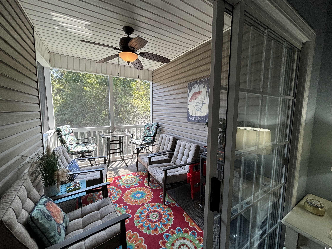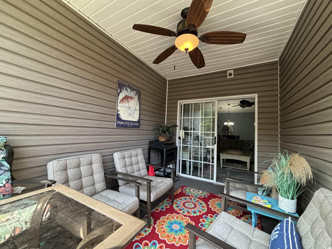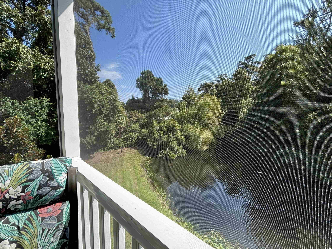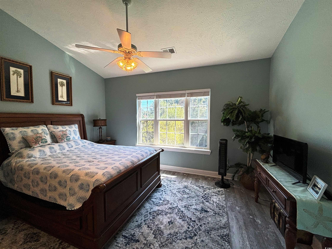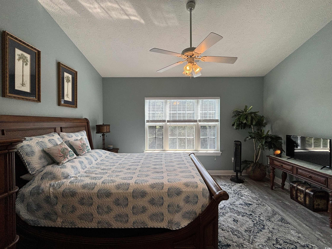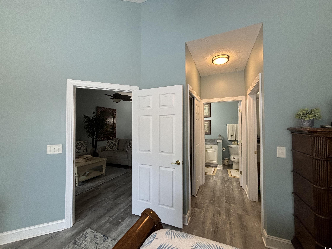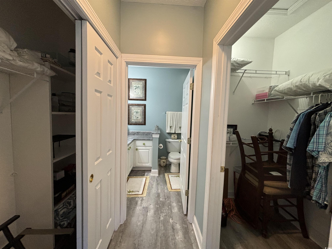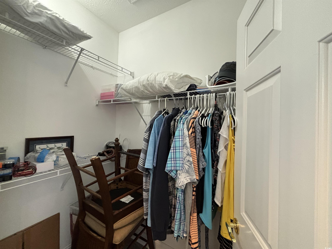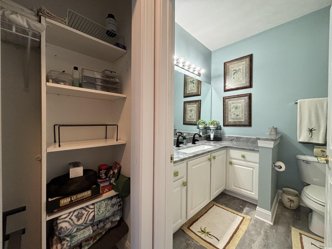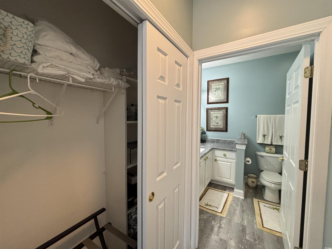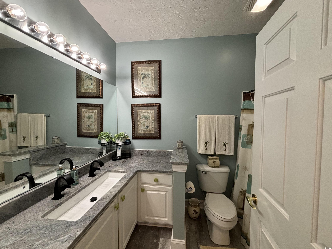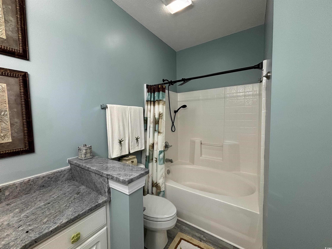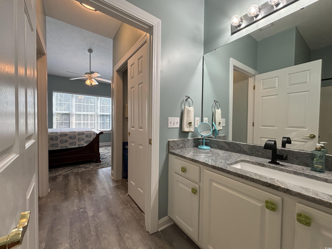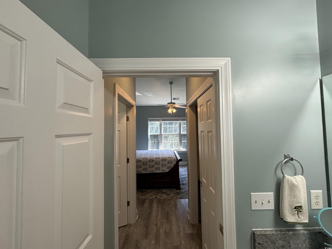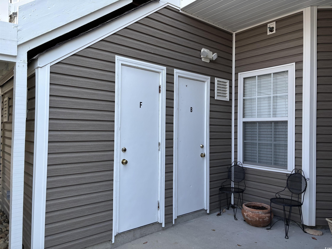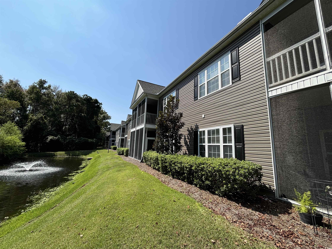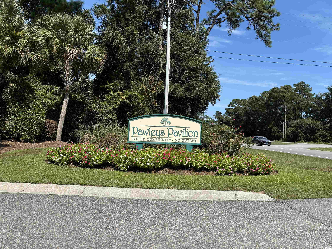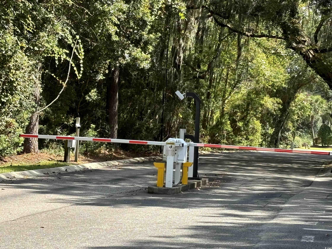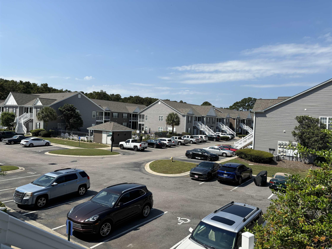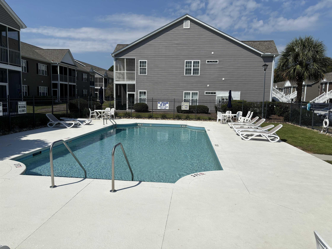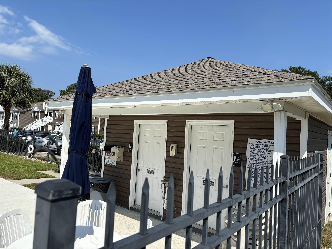Description
Experience the perfect blend of relaxation and convenience in this beautifully upgraded second-floor unit! nestled just a stone's throw from the beach, this low-maintenance home offers the ideal coastal lifestyle. originally utilized as a second home by the original owners, every detail has been carefully curated for comfort and functionality. the spacious split floor plan ensures privacy, with two cozy bedrooms and laundry room located on one end and the expansive master suite and screened in porch situated on the opposite end. the master suite is a true sanctuary, featuring two walk-in closets equipped with custom shelving to accommodate all your storage needs. this property offers a charming screened-in porch that provides a serene view overlooking the pond, perfect for enjoying your morning coffee or unwinding in the evening. the spacious dining/living room combination is ideal for entertaining, seamlessly blending comfort and style. the kitchen is a showstopper featuring full upgrades, boasting beautiful granite countertops and a matching backsplash, enhanced by a cozy breakfast bar and elegant shiplap accents. the dining and living room combination offers a spacious and inviting area perfect for entertaining or relaxing with family. featuring an open layout, the space flows seamlessly from the dining area to the living area. the design allows for versatile furniture arrangements, making it easy to create a comfortable atmosphere. embrace the charm of beach living and the ease of low-maintenance life in this stunning unit, perfect for both relaxation and entertainment. whether you’re looking for a full-time residence or a weekend getaway, this property is ready for you to call home.
Property Type
ResidentialSubdivision
Sea OaksCounty
GeorgetownStyle
LowRiseAD ID
47057364
Sell a home like this and save $17,441 Find Out How
Property Details
-
Interior Features
Bathroom Information
- Full Baths: 2
Interior Features
- SplitBedrooms,WindowTreatments,BreakfastBar,EntranceFoyer,HighSpeedInternet,StainlessSteelAppliances,SolidSurfaceCounters
Flooring Information
- LuxuryVinyl,LuxuryVinylPlank
Heating & Cooling
- Heating: Central,Electric
- Cooling: CentralAir
-
Exterior Features
Building Information
- Year Built: 2006
Exterior Features
- SprinklerIrrigation,Porch,Storage
-
Property / Lot Details
Lot Information
- Lot Description: CityLot,LakeFront,PondOnLot
Property Information
- Subdivision: Pawleys Pavilion - 42A
-
Listing Information
Listing Price Information
- Original List Price: $299000
-
Virtual Tour, Parking, Multi-Unit Information & Homeowners Association
Parking Information
- Assigned
Homeowners Association Information
- Included Fees: AssociationManagement,CommonAreas,CableTv,Insurance,Internet,LegalAccounting,MaintenanceGrounds,PestControl,Pools,Sewer,Security,Trash,Water
- HOA: 450
-
School, Utilities & Location Details
School Information
- Elementary School: Waccamaw Elementary School
- Junior High School: Waccamaw Middle School
- Senior High School: Waccamaw High School
Utility Information
- CableAvailable,ElectricityAvailable,PhoneAvailable,SewerAvailable,UndergroundUtilities,WaterAvailable,HighSpeedInternetAvailable,TrashCollection
Location Information
- Direction: Pawleys Pavilion is located off of Ocean Highway/17 South. Turn right onto Algonquin Drive. Follow the road to the gate, access will be given once showing appointment is confirmed. Make first right on Algonquin and drive straight back to the property on the right.
Statistics Bottom Ads 2

Sidebar Ads 1

Learn More about this Property
Sidebar Ads 2

Sidebar Ads 2

BuyOwner last updated this listing 11/21/2024 @ 12:59
- MLS: 2422480
- LISTING PROVIDED COURTESY OF: Donna Saguto, RE/MAX Executive
- SOURCE: CCAR
is a Home, with 3 bedrooms which is for sale, it has 1,183 sqft, 1,183 sized lot, and 0 parking. are nearby neighborhoods.


