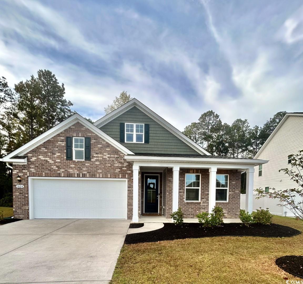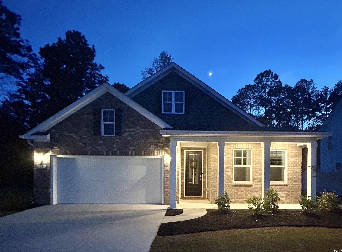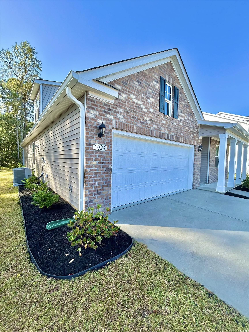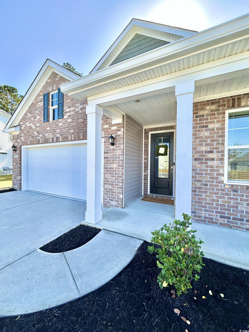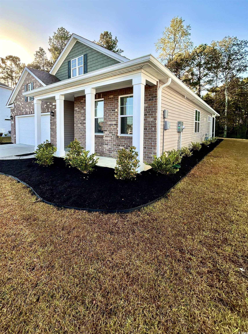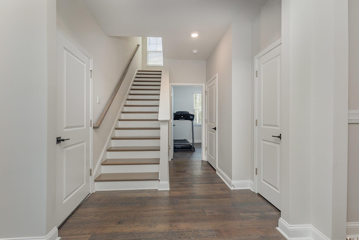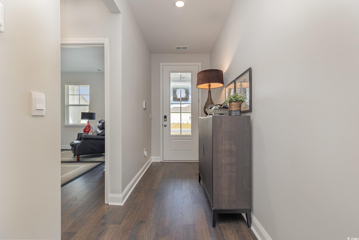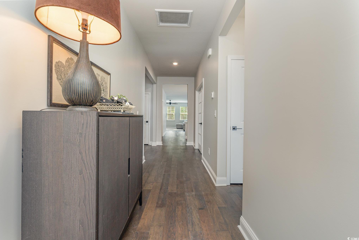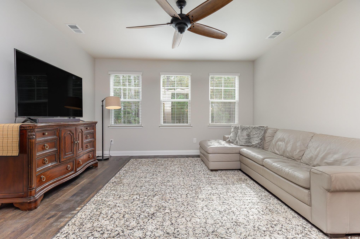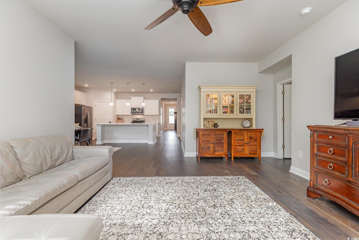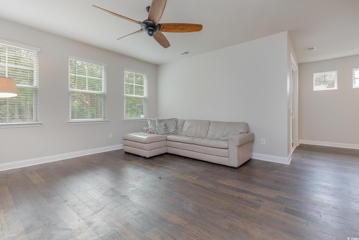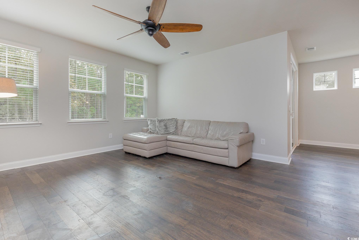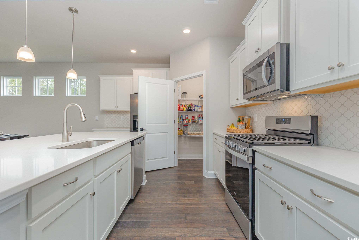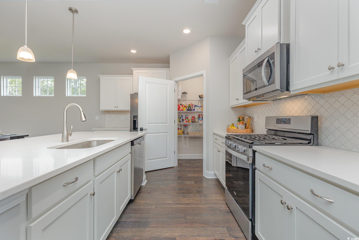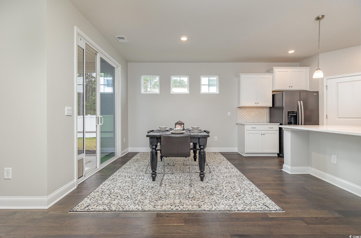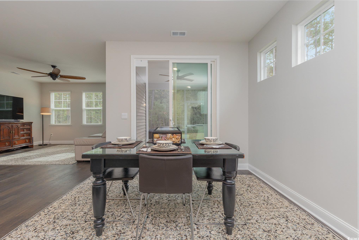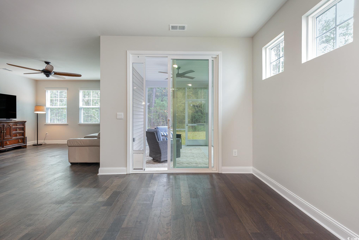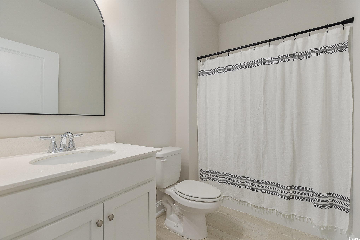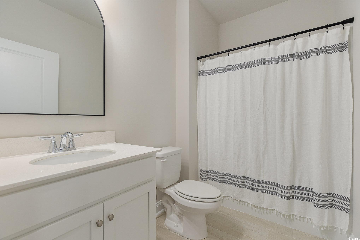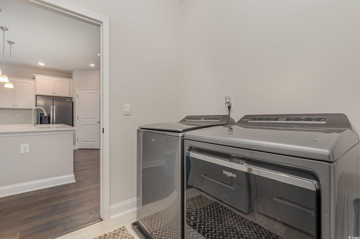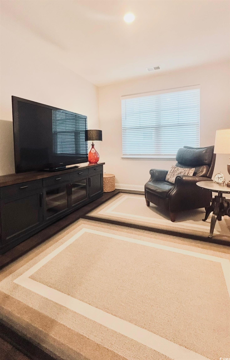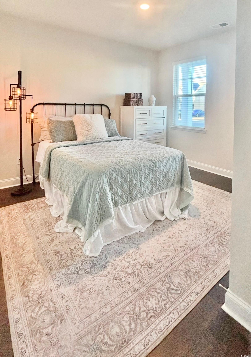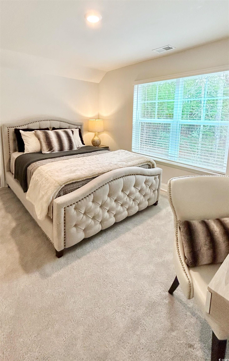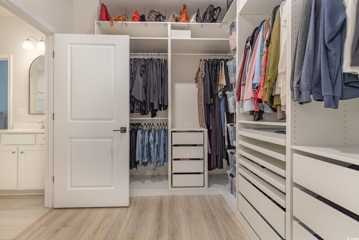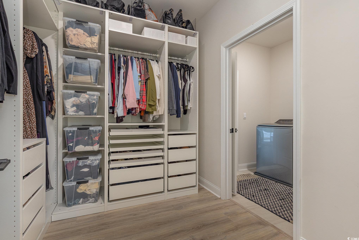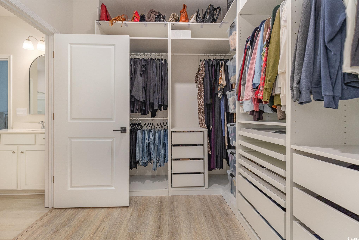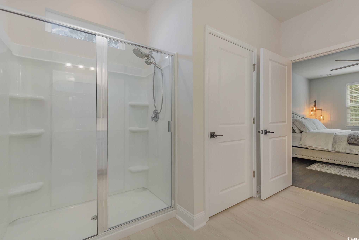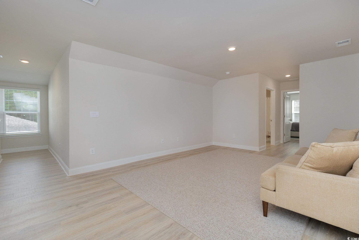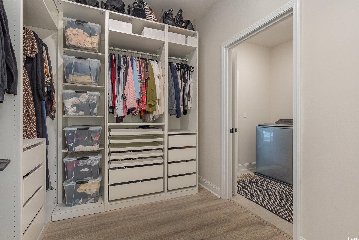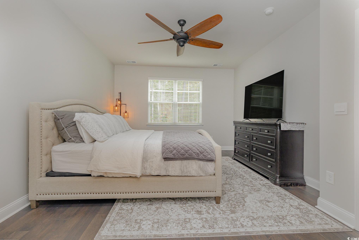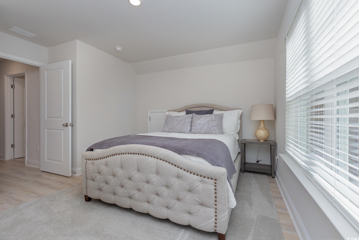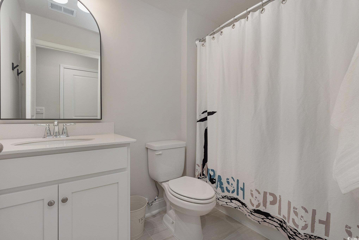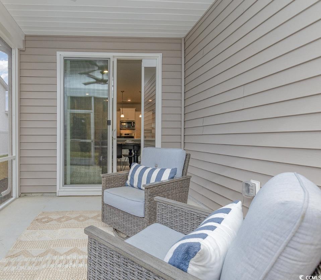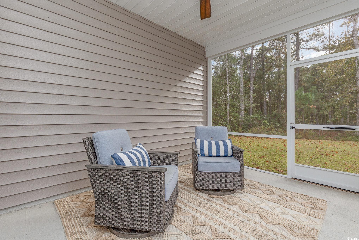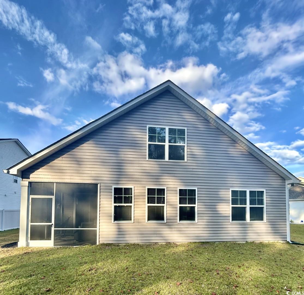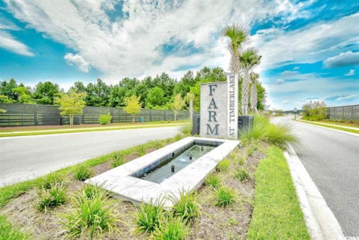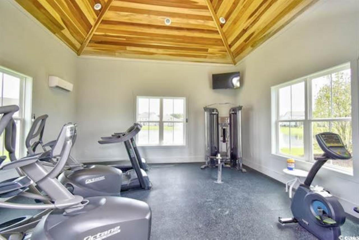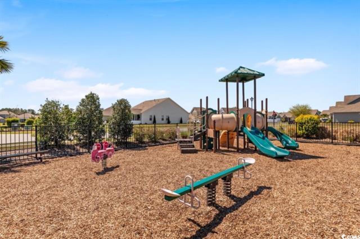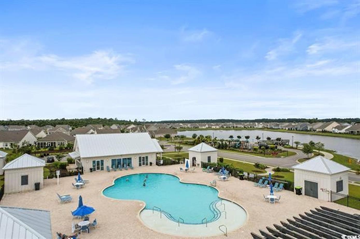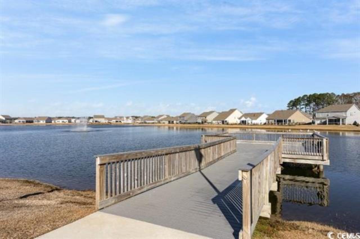Description
Welcome to the much sought after myrtle beach community farm @ timberlake. this well maintained, freshly manicured cul de sac home sits on a premium lot that backs up to a natural wooded area that provides an abundance of wildlife, shade, privacy and colorful views of the sunsets from the covered screened back patio. the home has 4 bedrooms/1 flex room, 3 full baths and two car garage. this open concept home features 9 ft. ceilings, quartz counter tops, fresh white cabinetry, tile floors in baths and laundry, lvp upstairs and engineered hardwood floors throughout first level. kitchen has tiled backsplash, ample sized walk-in pantry, and an oversized kitchen island with breakfast bar. the split bedroom floor plan provides a private primary ensuite that boasts separate vanities, quartz countertops, 5' foot shower and a large, fully customized walk-in closet with laundry room access. the bonus level offers a bonus room, bedroom and full bath with additional storage. this home features 21st century conveniences such as a tankless water heater and a smart home package. the farm at timberlake has 2 community pools, 2 gyms, a playground and a pickleball court. oceanfront in 10 minutes at surfside pier. st. james school district.
Property Type
ResidentialSubdivision
The Farm @ TimberlakeCounty
HorryStyle
TraditionalAD ID
47587112
Sell a home like this and save $28,595 Find Out How
Property Details
-
Interior Features
Bathroom Information
- Full Baths: 3
Interior Features
- Attic,PermanentAtticStairs,BreakfastBar,BedroomOnMainLevel,EntranceFoyer,KitchenIsland,StainlessSteelAppliances,SolidSurfaceCounters
Flooring Information
- Tile,Wood
Heating & Cooling
- Heating: Central,Electric,Gas
- Cooling: CentralAir
-
Exterior Features
Building Information
- Year Built: 2023
Exterior Features
- Porch,Patio
-
Property / Lot Details
Lot Information
- Lot Description: OutsideCityLimits,Rectangular
Property Information
- Subdivision: The Farm @ Timberlake
-
Listing Information
Listing Price Information
- Original List Price: $484900
-
Virtual Tour, Parking, Multi-Unit Information & Homeowners Association
Parking Information
- Garage: 4
- Attached,Garage,TwoCarGarage,GarageDoorOpener
Homeowners Association Information
- Included Fees: AssociationManagement,CommonAreas,LegalAccounting,Pools,RecreationFacilities,Trash
- HOA: 115
-
School, Utilities & Location Details
School Information
- Elementary School: Saint James Elementary School
- Junior High School: Saint James Middle School
- Senior High School: Saint James High School
Utility Information
- CableAvailable,ElectricityAvailable,NaturalGasAvailable,PhoneAvailable,SewerAvailable,UndergroundUtilities,WaterAvailable
Location Information
Statistics Bottom Ads 2

Sidebar Ads 1

Learn More about this Property
Sidebar Ads 2

Sidebar Ads 2

BuyOwner last updated this listing 11/21/2024 @ 14:59
- MLS: 2425742
- LISTING PROVIDED COURTESY OF: Greg Harrelson Sales Team, Century 21 The Harrelson Group
- SOURCE: CCAR
is a Home, with 4 bedrooms which is for sale, it has 2,671 sqft, 2,671 sized lot, and 2 parking. are nearby neighborhoods.


