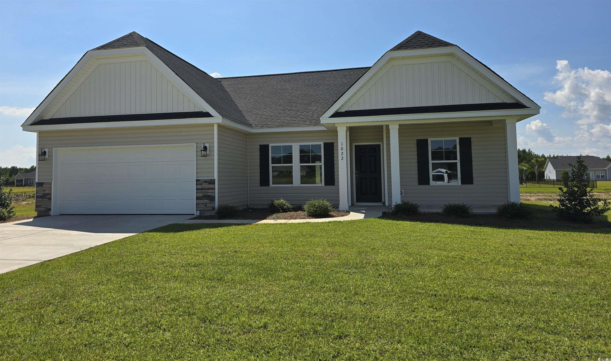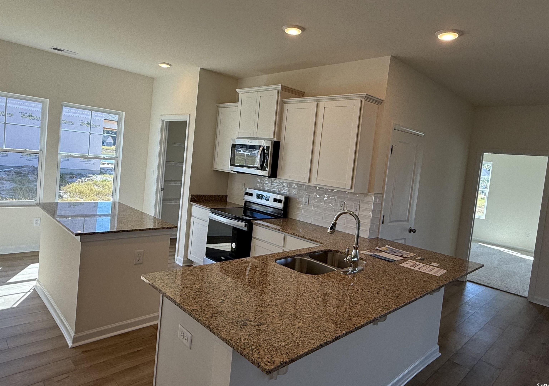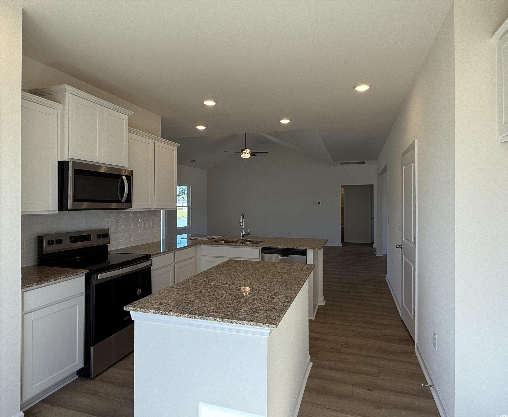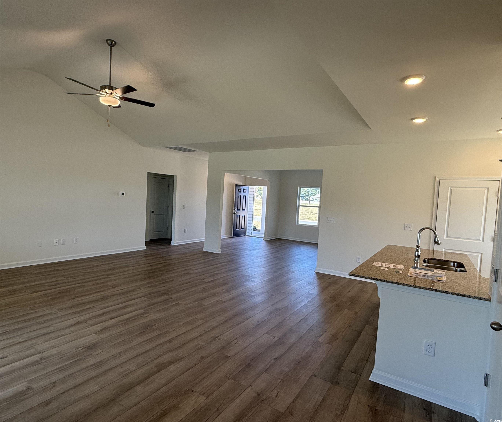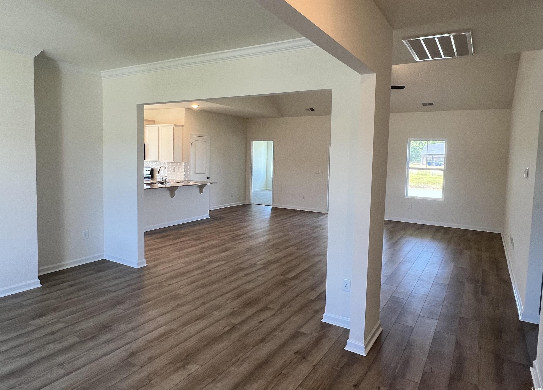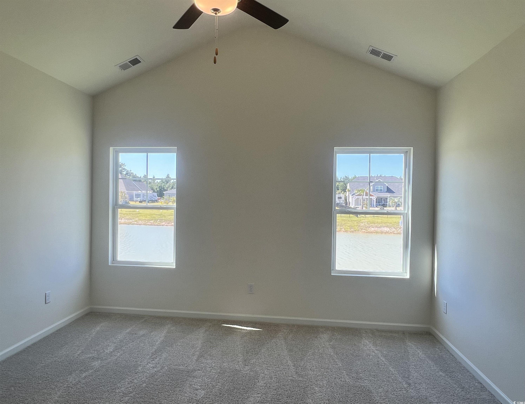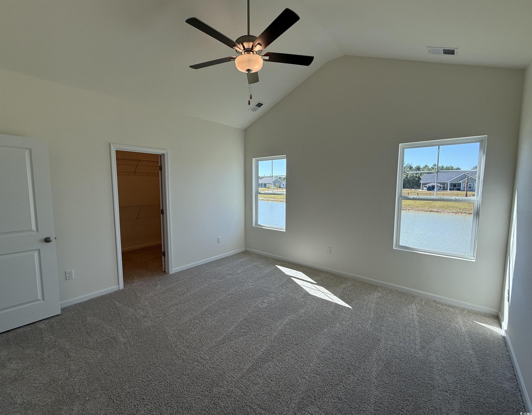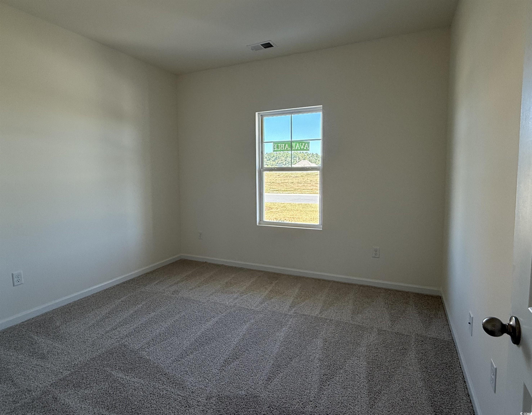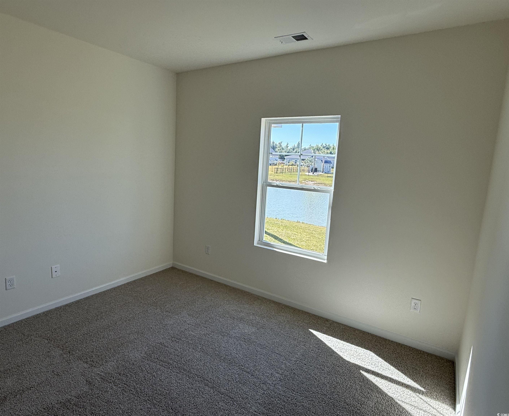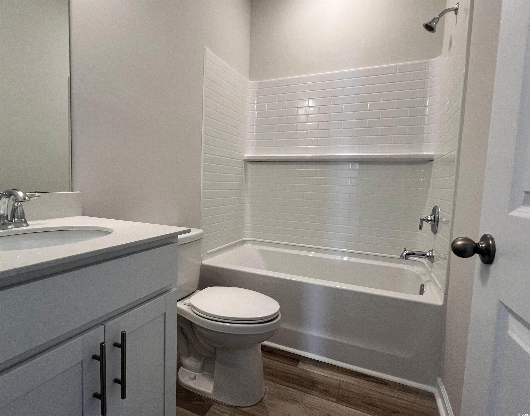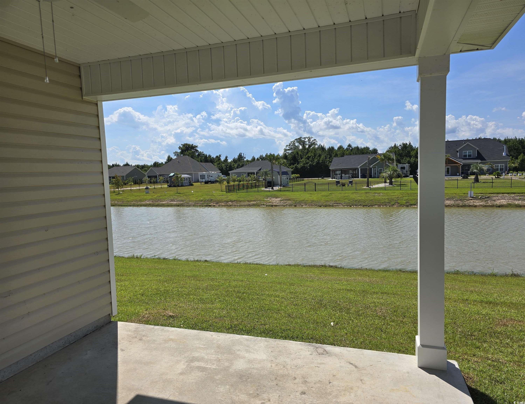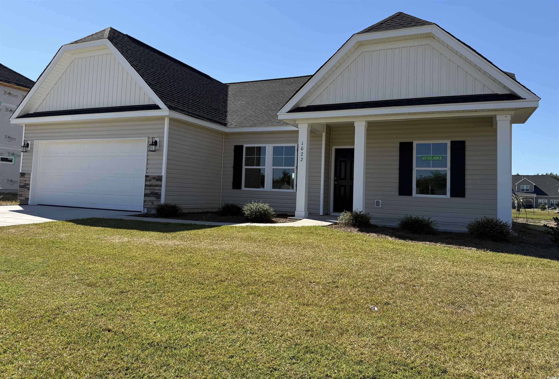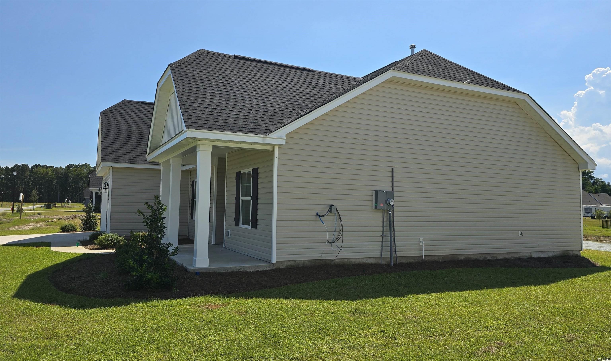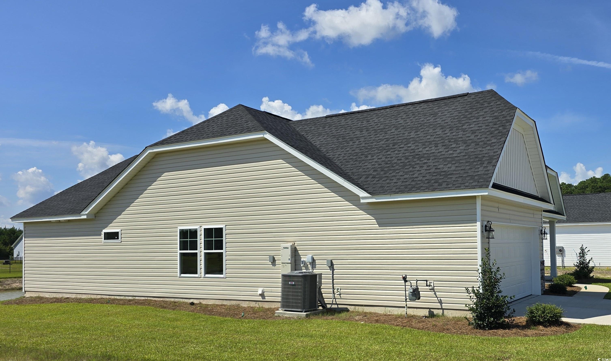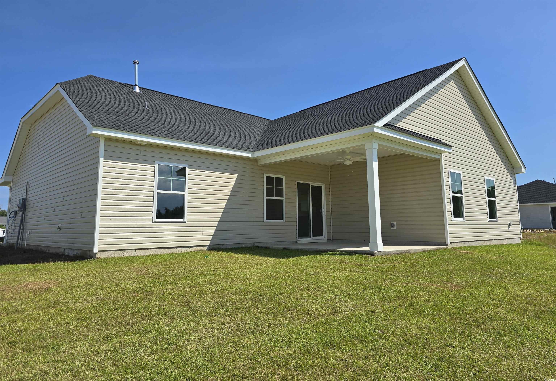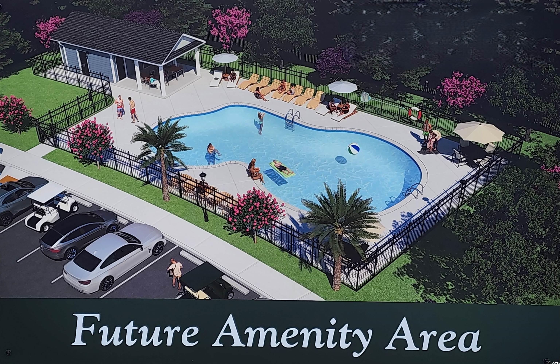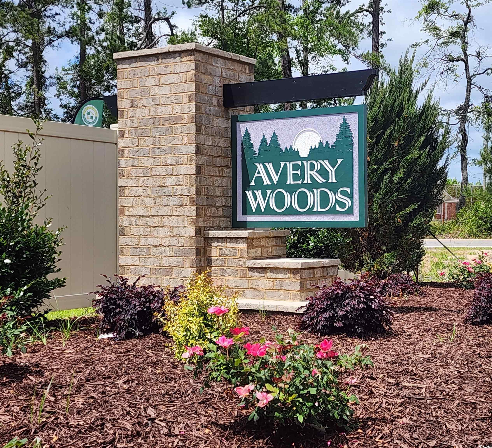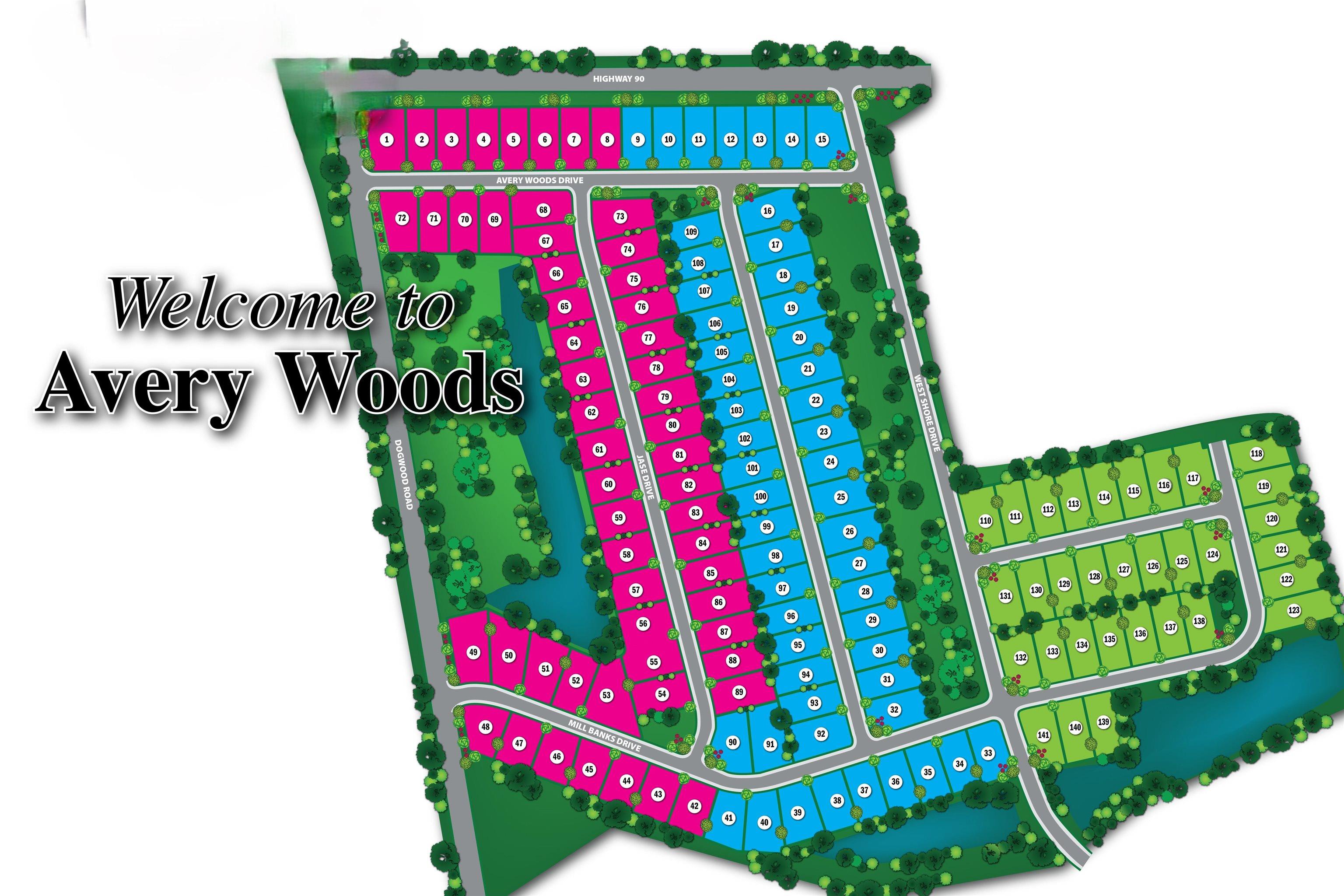Description
[]our popular wisteria ii b plan has many features to offer buyers interested in owning a brand-new home in a brand-new community. this 3 bedroom/2 bath home offers a large kitchen with an island, and a formal dining room. granite countertops in kitchen and bathrooms. ceiling fans in the living room and primary bedroom. luxury vinyl plank flooring thru-out and carpet in the bedrooms. there is a tankless gas water heater and energy star stainless appliances! a covered rear porch is a standard in this model! another standard is a fully sodded yard and irrigation. this new community is close to shopping, restaurants, and of course, the beach! all measurements are approximate and should be verified by the purchaser/buyer's agent. prices, features, terms & availability are subject to change without notice or obligation. photos are for illustrative purposes only and may be of similar house built elsewhere.
Property Type
ResidentialCounty
HorryStyle
RanchAD ID
47025347
Sell a home like this and save $18,995 Find Out How
Property Details
-
Interior Features
Bathroom Information
- Full Baths: 2
Interior Features
- Attic,PermanentAtticStairs,SplitBedrooms,BreakfastBar,BedroomOnMainLevel,EntranceFoyer,KitchenIsland,StainlessSteelAppliances,SolidSurfaceCounters
Flooring Information
- Carpet,LuxuryVinyl,LuxuryVinylPlank
Heating & Cooling
- Heating: Central,Electric,Gas
- Cooling: CentralAir
-
Exterior Features
Building Information
- Year Built: 2024
Exterior Features
- SprinklerIrrigation,Patio
-
Property / Lot Details
Lot Information
- Lot Description: OutsideCityLimits,Rectangular
Property Information
- Subdivision: Avery Woods
-
Listing Information
Listing Price Information
- Original List Price: $355233
-
Virtual Tour, Parking, Multi-Unit Information & Homeowners Association
Parking Information
- Garage: 4
- Attached,Garage,TwoCarGarage,GarageDoorOpener
Homeowners Association Information
- Included Fees: AssociationManagement,CommonAreas,Insurance,LegalAccounting,Pools,Trash
- HOA: 76
-
School, Utilities & Location Details
School Information
- Elementary School: Riverside Elementary
- Junior High School: North Myrtle Beach Middle School
- Senior High School: North Myrtle Beach High School
Utility Information
- CableAvailable,ElectricityAvailable,NaturalGasAvailable,PhoneAvailable,SewerAvailable,UndergroundUtilities,WaterAvailable
Location Information
- Direction: Driving Directions: Highway 90, just East of Highway 22. Go 1.5 mile on the right.
Statistics Bottom Ads 2

Sidebar Ads 1

Learn More about this Property
Sidebar Ads 2

Sidebar Ads 2

BuyOwner last updated this listing 11/23/2024 @ 11:22
- MLS: 2420590
- LISTING PROVIDED COURTESY OF: Todd Cleveland, The Litchfield Co RE-New Homes
- SOURCE: CCAR
is a Home, with 3 bedrooms which is recently sold, it has 1,773 sqft, 1,773 sized lot, and 2 parking. are nearby neighborhoods.


