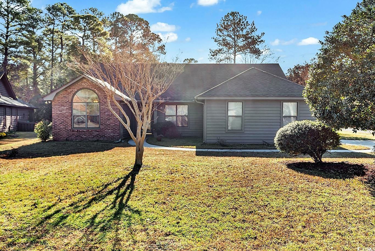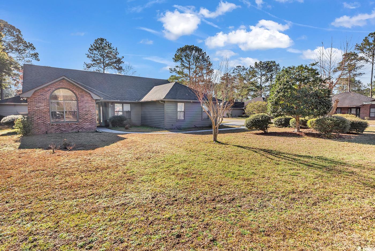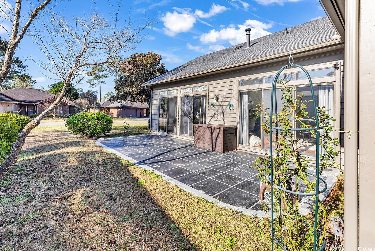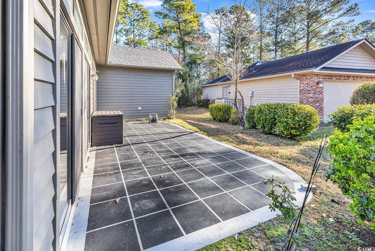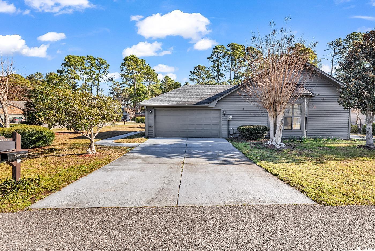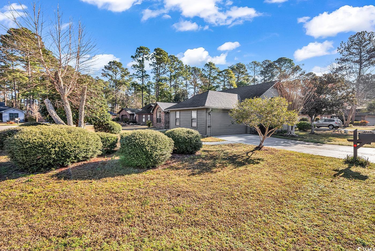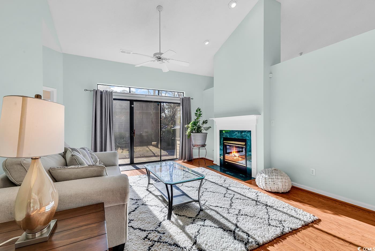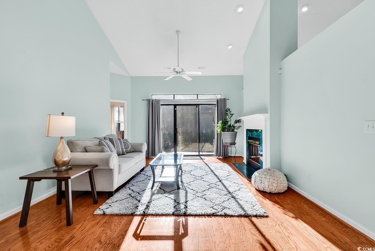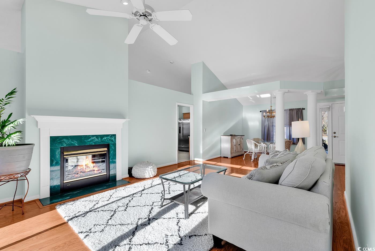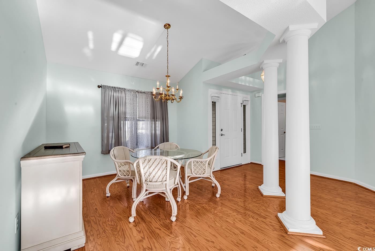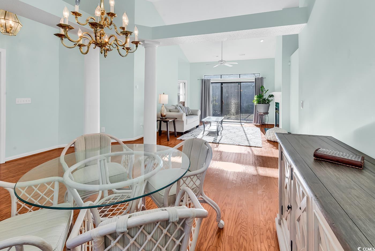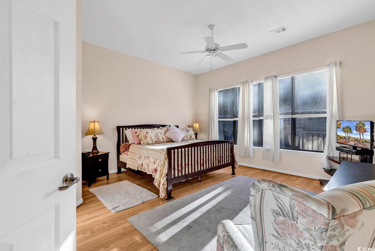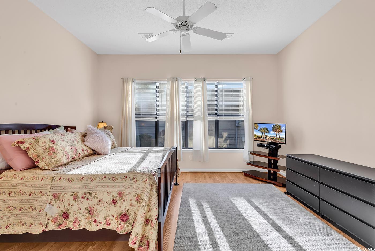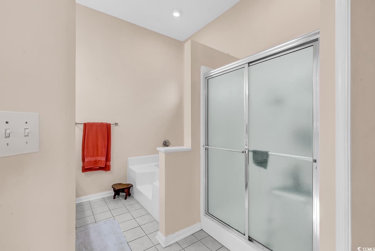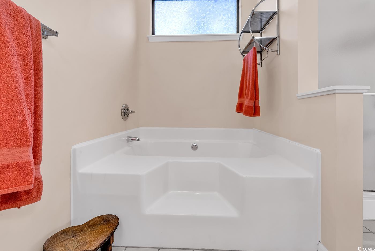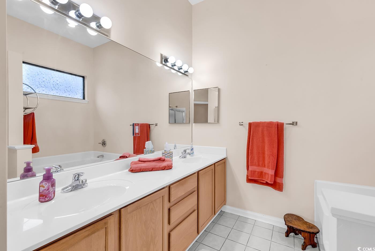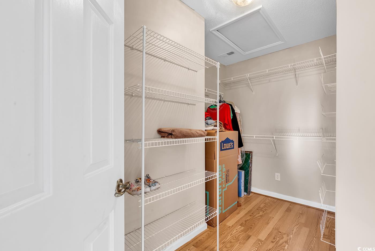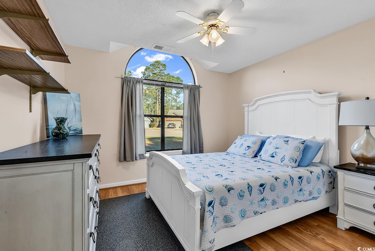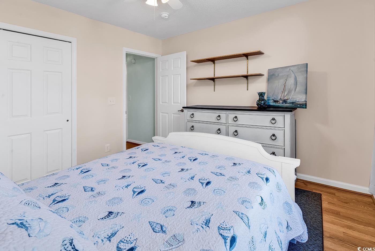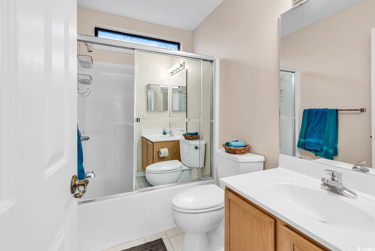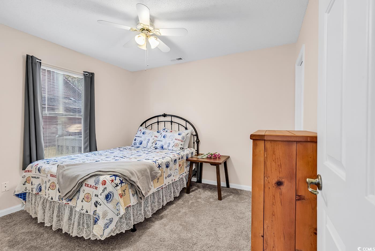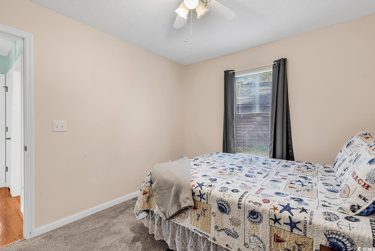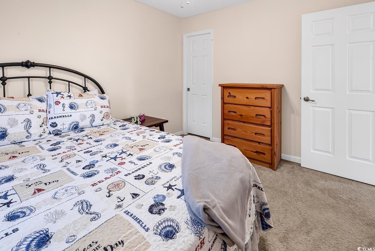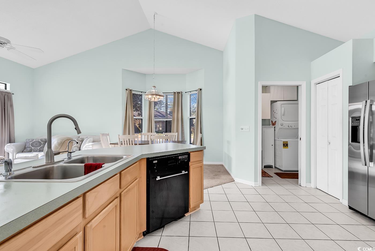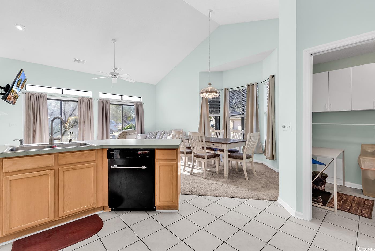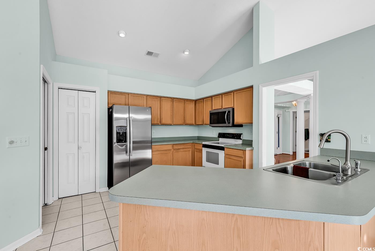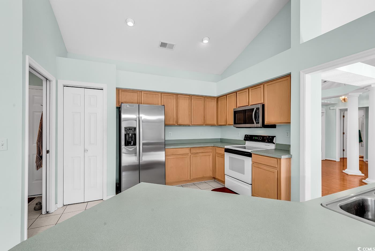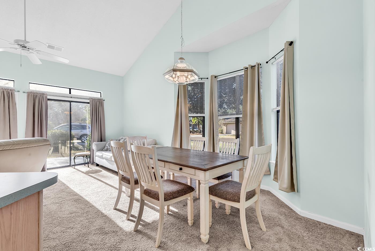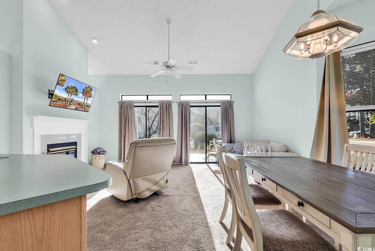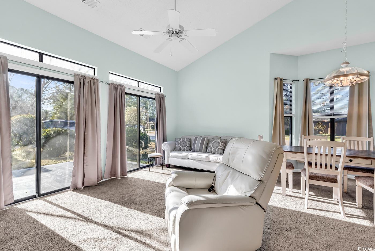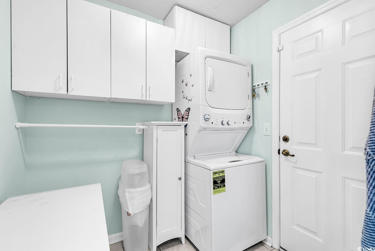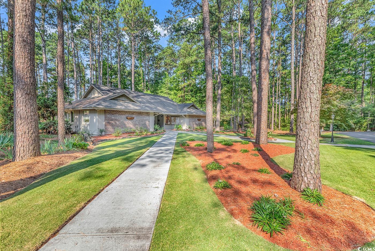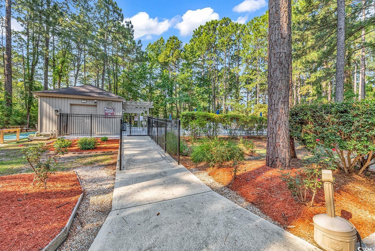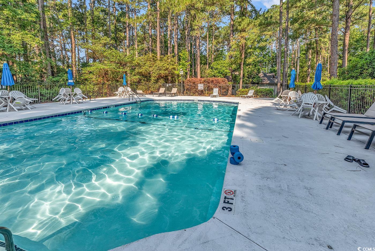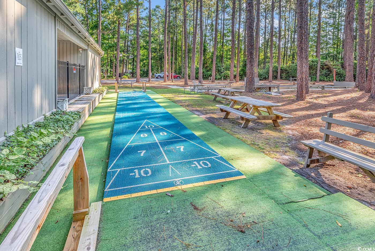Description
Charming 3-bedroom home in myrtle trace – 55+ community nestled in the sought-after 55+ community of myrtle trace, this beautifully maintained 3-bedroom, 2-bathroom home offers comfort, style, and privacy. located on a corner lot in a peaceful cul-de-sac, this residence features a brick and wood siding exterior that adds to its classic charm. step inside to be greeted by vaulted ceilings in both the living room and kitchen, creating a bright and open atmosphere. the formal dining area, separated with elegant columns and a high ledge, provides the perfect space for entertaining. a standout feature of this home is the double-sided, see-through fireplace, seamlessly connecting the living spaces and adding a touch of warmth and sophistication. the wood flooring in the living room and kitchen enhances the home's character, while the secondary living area and bedrooms feature 5-year-old carpeting that has been professionally cleaned. the primary suite boasts soaring ceilings, extending into the spacious primary bathroom, making it feel even more grand. enjoy the beauty of myrtle trace with its tranquil surroundings and vibrant community life. this home is truly a gem—don't miss your opportunity to make it yours!
Property Type
ResidentialSubdivision
Myrtle TraceCounty
HorryStyle
RanchAD ID
48961115
Sell a home like this and save $18,401 Find Out How
Property Details
-
Interior Features
Bathroom Information
- Full Baths: 2
Interior Features
- Attic,Fireplace,PullDownAtticStairs,PermanentAtticStairs,SplitBedrooms,BreakfastBar,BedroomOnMainLevel,BreakfastArea,EntranceFoyer,KitchenIsland
Flooring Information
- Carpet,Tile,Wood
Heating & Cooling
- Heating: Central,Electric
- Cooling:
-
Exterior Features
Building Information
- Year Built: 1996
Exterior Features
- Patio
-
Property / Lot Details
Lot Information
- Lot Dimensions: 97x90x89x39x30
- Lot Description: CornerLot,CulDeSac,OutsideCityLimits
Property Information
- Subdivision: Myrtle Trace
-
Listing Information
Listing Price Information
- Original List Price: $315000
-
Virtual Tour, Parking, Multi-Unit Information & Homeowners Association
Virtual Tour
Parking Information
- Garage: 4
- Attached,TwoCarGarage,Garage,GarageDoorOpener
Homeowners Association Information
- Included Fees: AssociationManagement,CommonAreas,Pools,RecreationFacilities
- HOA: 90
-
School, Utilities & Location Details
School Information
- Elementary School: Carolina Forest Elementary School
- Junior High School: Ten Oaks Middle
- Senior High School: Carolina Forest High School
Utility Information
- CableAvailable,ElectricityAvailable,PhoneAvailable,SewerAvailable,UndergroundUtilities,WaterAvailable
Location Information
- Direction: From HWY 501 turn onto Burning Ridge Road. Turn into the Myrtle Trace Community (.06 miles) Follow Myrtle Trace Drive for .8 miles and turn Left at stop sign (Cedar Ridge Lane). Linden Circle is on left (300 ft) Subject house is on corner of cul-de-sac and Cedar Ridge Lane. Enter through front door.
Statistics Bottom Ads 2

Sidebar Ads 1

Learn More about this Property
Sidebar Ads 2

Sidebar Ads 2

BuyOwner last updated this listing 04/08/2025 @ 10:22
- MLS: 2506329
- LISTING PROVIDED COURTESY OF: Steve Geng, Exit Coastal Real Estate Pros
- SOURCE: CCAR
is a Home, with 3 bedrooms which is for sale, it has 1,800 sqft, 1,800 sized lot, and 2 parking. are nearby neighborhoods.


