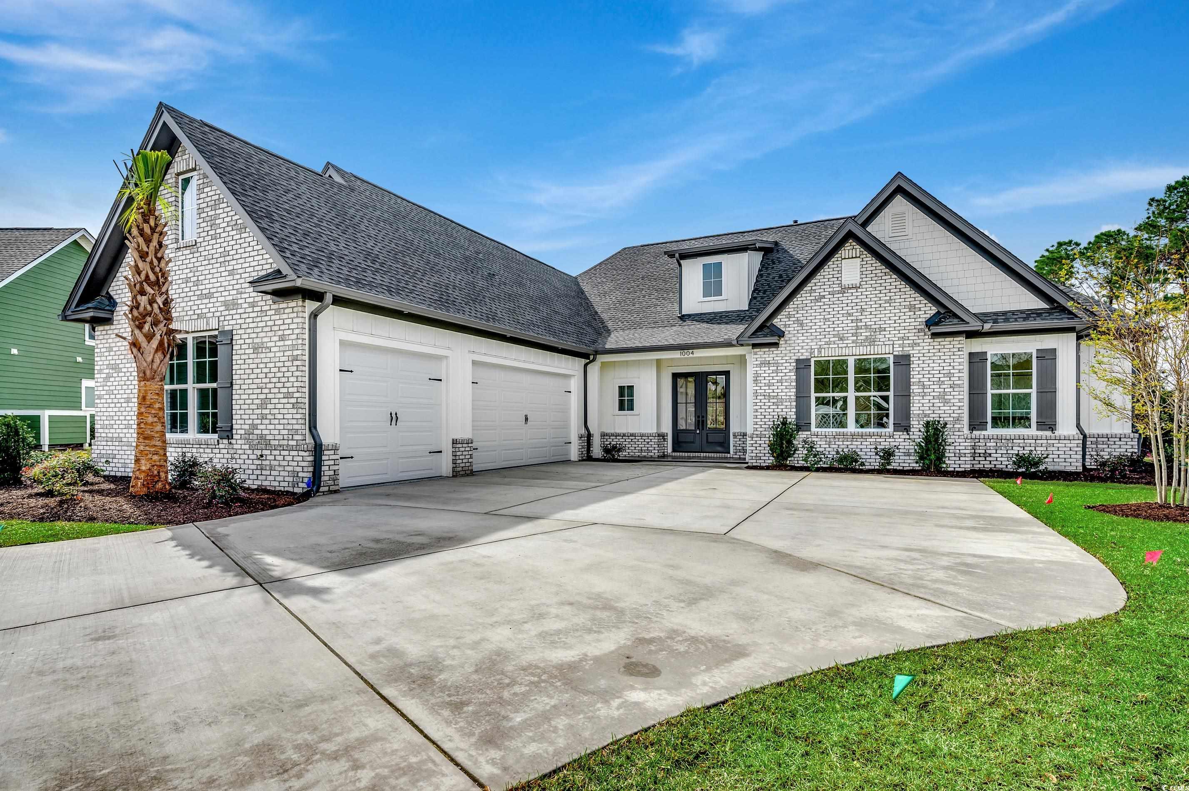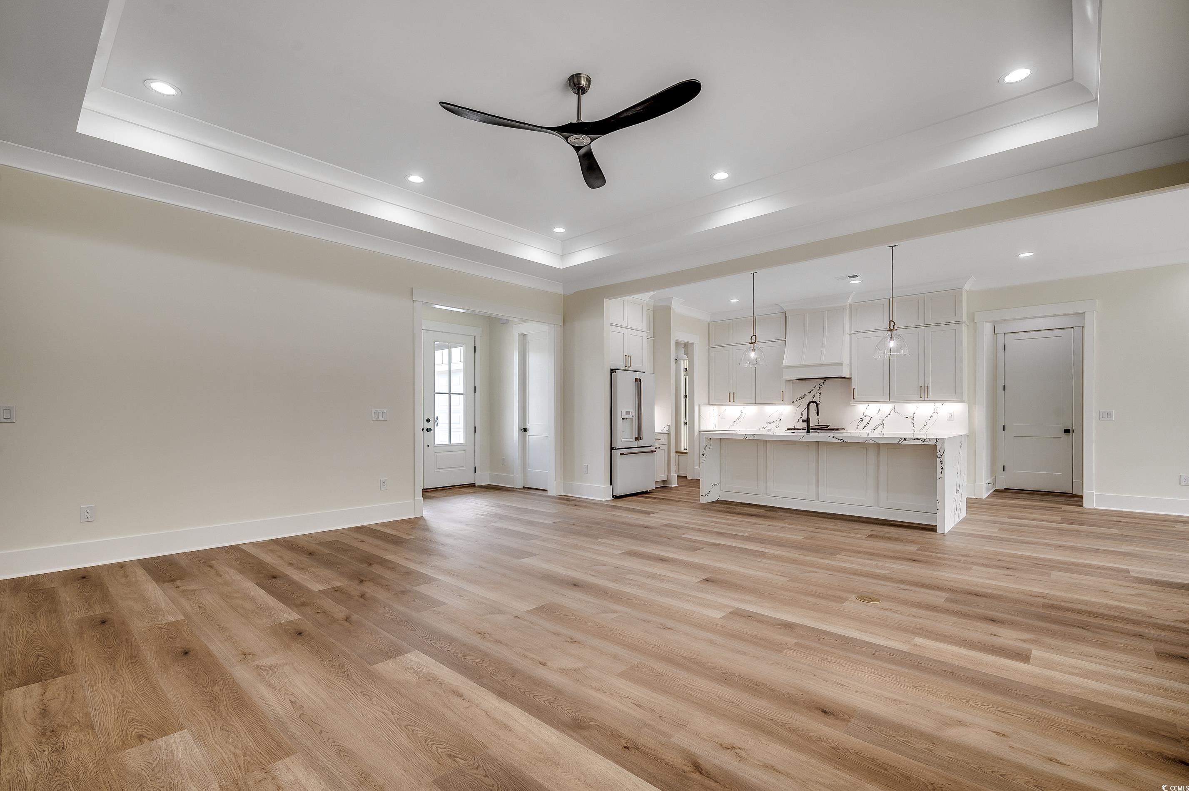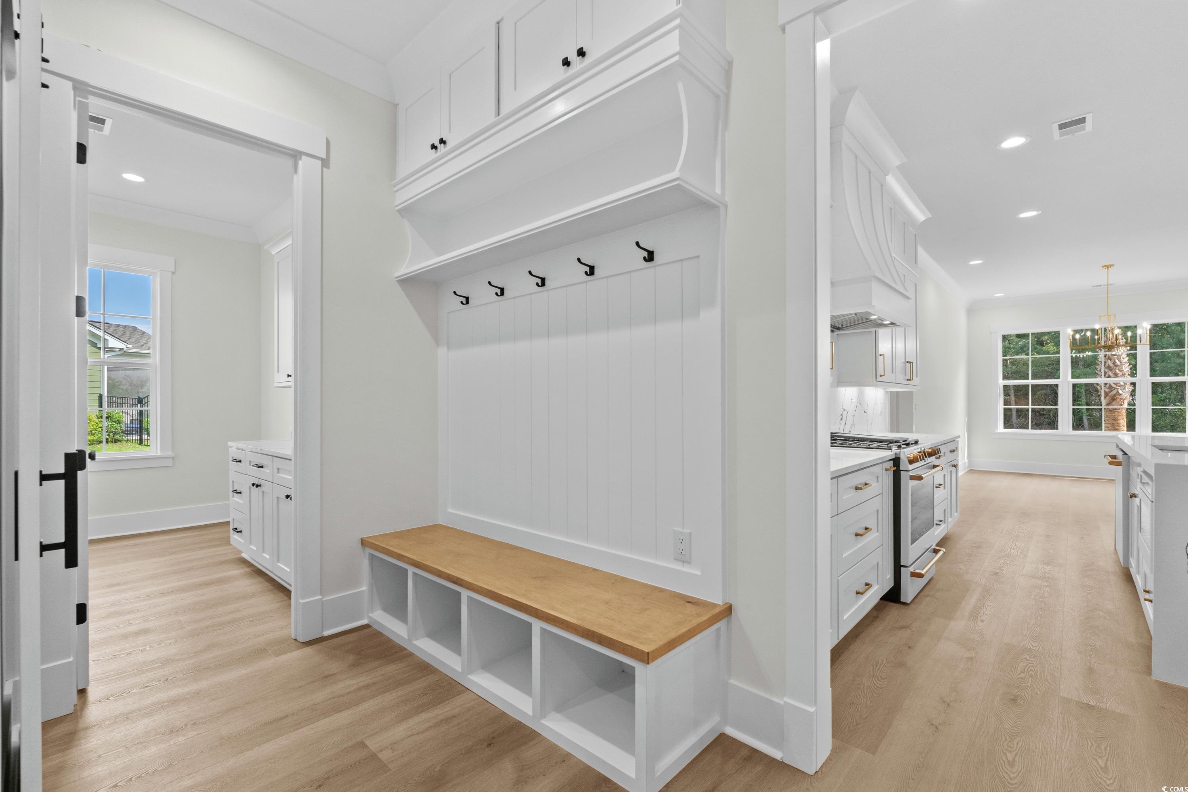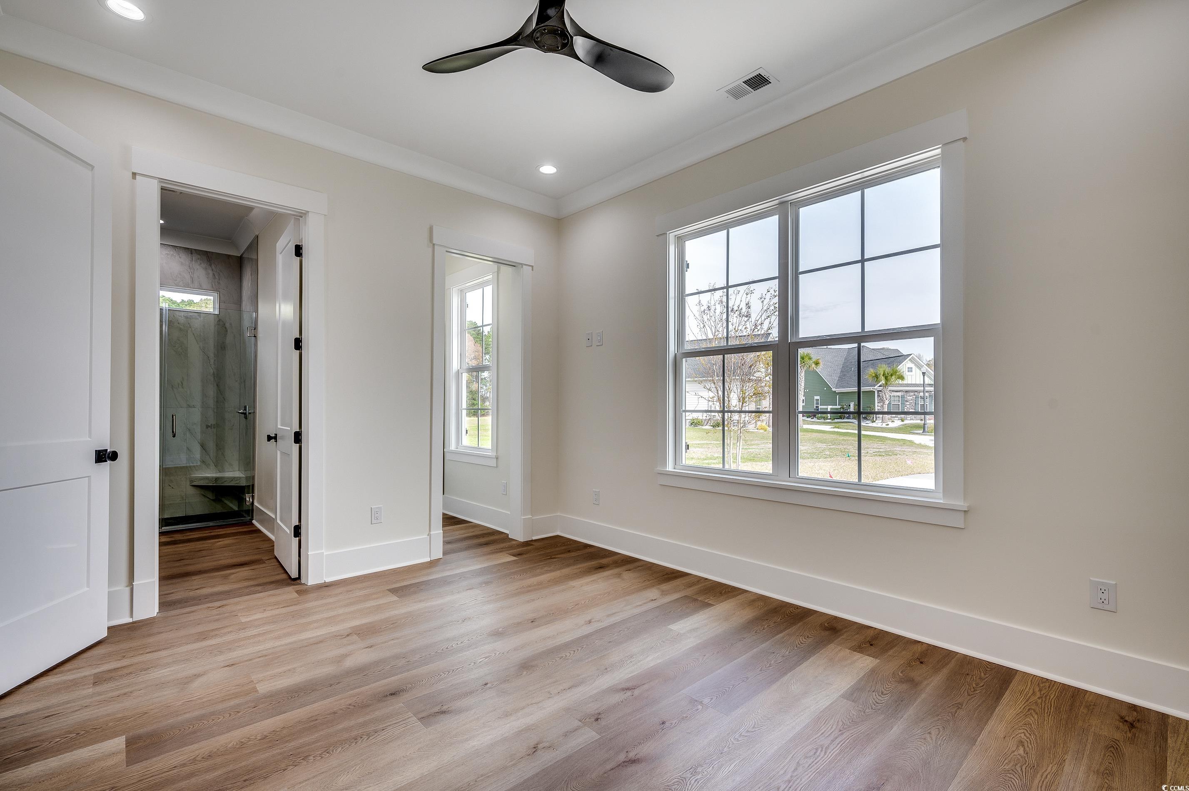Description
Location! location! location! enjoy this executive new construction 5 bedroom / 4.5 bath custom home with all the bells and whistles! this home boasts: a dream open floor plan, neutral colors, extensive moldings, upgraded white oak flooring, custom fireplace with built ins in oversized living room, dream kitchen with white cabinets, ge cafe white / brushed gold appliance package, quartz countertops throughout including a waterfall island accent, dream master ensuite with tile shower, soaking tub and oversized closet with customization. there is a secondary master suite on the main level with tile shower and walk in closet with customization. the remaining 2 bedrooms are oversized with jack and jill bath and ample closets. the 5th bedroom, sitting area and 4th bath has separate access which is ideal for a mother in law suite or student. enjoy a custom pantry with barn door accent, dream drop zone, functional laundry room with cabinets and plenty of natural light. another feature of this home not to be overlooked is the oversized 3 car garage with epoxy flooring and large driveway for plenty of cars! this is a natural gas home with gas heat, cooktop, tankless hot water and bbq hook up! enjoy your coffee or quiet evenings on your incredible back porch overlooking the pond and lush landscaping! you must view this home to appreciate the quality, fine finishes and attention to detail! don' delay!
Property Type
ResidentialSubdivision
Wild Wing PlantationCounty
HorryStyle
TraditionalAD ID
49108529
Sell a home like this and save $55,895 Find Out How
Property Details
-
Interior Features
Bathroom Information
- Full Baths: 4
- Half Baths: 1
Interior Features
- Fireplace,SplitBedrooms,BreakfastBar,BedroomOnMainLevel,BreakfastArea,EntranceFoyer,InLawFloorplan,KitchenIsland,StainlessSteelAppliances,SolidSurfaceCounters
Flooring Information
- LuxuryVinyl,LuxuryVinylPlank,Tile
Heating & Cooling
- Heating: Central,Electric,Gas
- Cooling: CentralAir
-
Exterior Features
Building Information
- Year Built: 2025
Exterior Features
- SprinklerIrrigation,Porch,Patio
-
Property / Lot Details
Lot Information
- Lot Description: CulDeSac,NearGolfCourse,IrregularLot,LakeFront,OutsideCityLimits,PondOnLot
Property Information
- Subdivision: Wild Wing Plantation
-
Listing Information
Listing Price Information
- Original List Price: $939900
-
Virtual Tour, Parking, Multi-Unit Information & Homeowners Association
Parking Information
- Garage: 6
- Attached,Garage,ThreeCarGarage,GarageDoorOpener
Homeowners Association Information
- Included Fees: AssociationManagement,CommonAreas,Pools,RecreationFacilities
- HOA: 135
-
School, Utilities & Location Details
School Information
- Elementary School: Carolina Forest Elementary School
- Junior High School: Ten Oaks Middle
- Senior High School: Carolina Forest High School
Utility Information
- CableAvailable,ElectricityAvailable,NaturalGasAvailable,Other,PhoneAvailable,SewerAvailable,UndergroundUtilities,WaterAvailable
Location Information
Statistics Bottom Ads 2

Sidebar Ads 1

Learn More about this Property
Sidebar Ads 2

Sidebar Ads 2

BuyOwner last updated this listing 04/08/2025 @ 08:57
- MLS: 2507498
- LISTING PROVIDED COURTESY OF: Paige Bird, RE/MAX Southern Shores
- SOURCE: CCAR
is a Home, with 5 bedrooms which is for sale, it has 2,953 sqft, 2,953 sized lot, and 3 parking. are nearby neighborhoods.










































