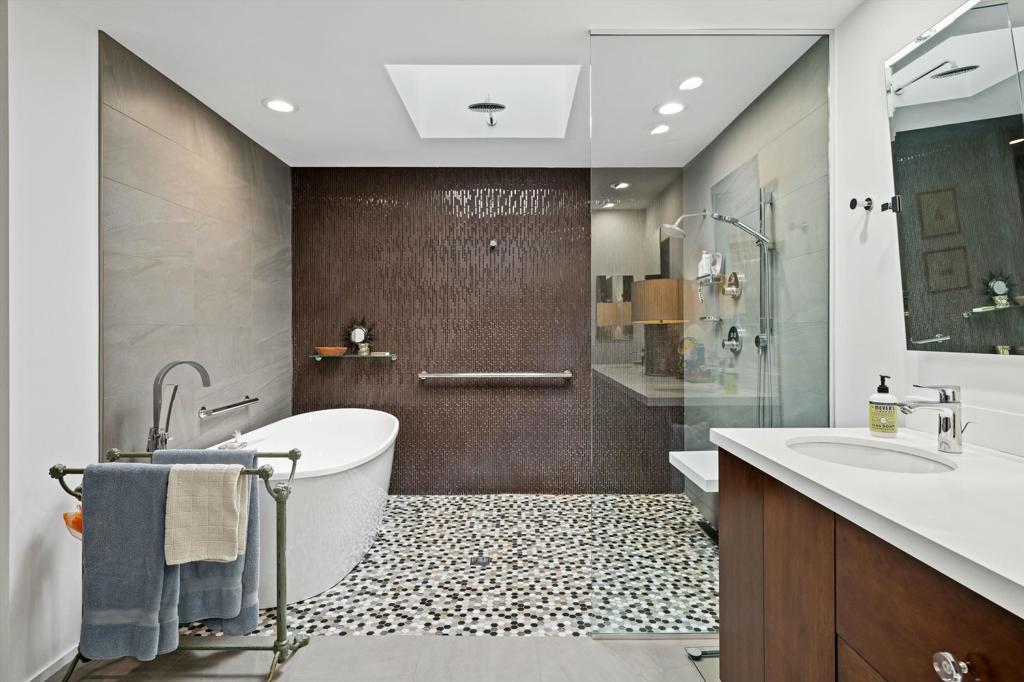Description
Snap up this gem before someone else does! this home offers the perfect blend of upgraded features in one of the most desirable desert communities. waiting to meet its next loving owners, this charming house in rancho mirage offers a spacious 2,994 sq ft of pure living pleasure. dive right into the world of comfort with an exquisite primary bedroom, a guest suite with a private bath providing comfortable accommodations for family, and a 3rd bedroom is currently set up as an office. as one of designer thomas troy's early remodels, this home now boasts sleek new porcelain tile floors creating a cohesive and sophisticated ambiance. the lutron blinds are your new best friends, providing shade at the touch of a button. the whole house filtration system has got your back while the brand-new rheem water heater and 2 new lennox hvac systems, ensures comfort regardless of the temperature outside. the primary bedroom suite serves as a private retreat complemented by a thoughtfully designed bathroom featuring wheel-in showers that seamlessly blend accessibility with sophistication. each space has been carefully considered to maximize both comfort and functionality, creating an environment that adapts to modern living while maintaining its timeless appeal. although tucked in a tranquil locale promising peace and privacy, this home is just waiting for you to bring your vibrant life into it.
Property Type
ResidentialSubdivision
FallbrookCounty
RiversideStyle
ResidentialAD ID
48226268
Sell a home like this and save $74,201 Find Out How
Property Details
-
Interior Features
Bedroom Information
- Total Bedrooms : 3
Bathroom Information
- Total Baths: 3
- Full Baths: 1
- Half Baths: 0
Interior Features
- Roof : Composition,Foam
- Interior Features: Breakfast Bar,Built-in Features,Separate/Formal Dining Room,High Ceilings,Recessed Lighting,Bar,Multiple Primary Suites,Walk-In Closet(s)
- Windows: Blinds,Drapes,Skylight(s)
- Property Appliances: Dishwasher,Freezer,Gas Cooktop,Disposal,Gas Oven,Gas Water Heater,Refrigerator,Range Hood,Vented Exhaust Fan,Water Purifier
- Fireplace: Gas,Living Room
- Flooring: Tile
Cooling Features
- Central Air,Dual
- Air Conditioning
Heating Source
- Central,Forced Air,Natural Gas,Zoned
- Has Heating
Fireplace
- Fireplace Features: Gas,Living Room
- Has Fireplace: 1
-
Exterior Features
Building Information
- Year Built: 1978
- Roof: Composition,Foam
Foundation
- Slab
Security Features
- Fire Detection System,Gated Community,24 Hour Security,Key Card Entry,Smoke Detector(s)
Pool Features
- Community,Gunite,Electric Heat,In Ground,Salt Water
Laundry Features
- Laundry Closet
Patio And Porch
- Concrete
Fencing
- Masonry
-
Property / Lot Details
Lot Details
- Lot Dimensions Source: Vendor Enhanced
- Lot Size Acres: 0.13
- Lot Size Source: Assessor
- Lot Size Square Feet: 5663
-
Listing Information
Listing Price Information
- Original List Price: 1,245,000
- Listing Contract Date: 2025-01-03
Lease Information
- Listing Agreement: Exclusive Right To Sell
-
Taxes / Assessments
Tax Information
- Parcel Number: 688300018
-
Virtual Tour, Parking, Multi-Unit Information & Homeowners Association
Garage and Parking
- Garage Description: Driveway,Garage,Golf Cart Garage,Garage Door Opener,Side By Side
- Attached Garage: Yes
Homeowners Association
- Association: Yes
- Association Amenities: Bocce Court,Billiard Room,Clubhouse,Controlled Access,Fitness Center,Golf Course,Maintenance Grounds,Game Room,Insurance,Lake or Pond,Meeting Room,Management,Meeting/Banquet/Party Room,Other Courts,Pet Restrictions,Recreation Room,Sauna,Security,Tennis Court(s),Cable TV
- Association Fee: 1709
- AssociationFee Frequency: Monthly
- Calculated Total Monthly Association Fees: 1709
Rental Info
- Lease Term: Negotiable
-
School, Utilities & Location Details
Other Property Info
- Source Listing Status: Active
- Source Neighborhood: 321 - Rancho Mirage
- Postal Code Plus 4: 3710
- Directions: Enter through Bob Hope Drive gateTurn left/south onto Columbia DriveTurn left/south onto Colgate DriveTurn right/west onto Lehigh Court House is first house on right/north side of street Cross Street: Bob Hope Drive & Country Club Drive.
- Source Property Type: Residential
- Area: 321 - Rancho Mirage
- Property SubType: Single Family Residence
Building and Construction
- Property Age: 47
- Structure Type: Single Family Residence
- Year Built Source: Assessor
- Total Square Feet Living: 2994
- Property Attached: Yes
- Levels or Stories: One
- Building Total Stories: 1
Statistics Bottom Ads 2

Sidebar Ads 1

Learn More about this Property
Sidebar Ads 2

Sidebar Ads 2

Copyright © 2025 by the Multiple Listing Service of the California Regional MLS®. This information is believed to be accurate but is not guaranteed. Subject to verification by all parties. This data is copyrighted and may not be transmitted, retransmitted, copied, framed, repurposed, or altered in any way for any other site, individual and/or purpose without the express written permission of the Multiple Listing Service of the California Regional MLS®. Information Deemed Reliable But Not Guaranteed. Any use of search facilities of data on this site, other than by a consumer looking to purchase real estate, is prohibited.
BuyOwner last updated this listing 01/20/2025 @ 23:02
- MLS: 219122123PS
- LISTING PROVIDED COURTESY OF: ,
- SOURCE: CRMLS
is a Home, with 3 bedrooms which is for sale, it has 2,994 sqft, 5,663 sized lot, and 2 parking. A comparable Home, has bedrooms and baths, it was built in and is located at and for sale by its owner at . This home is located in the city of Rancho Mirage , in zip code 92270, this Riverside County Home , it is in the FALLBROOK Subdivision, are nearby neighborhoods.





































