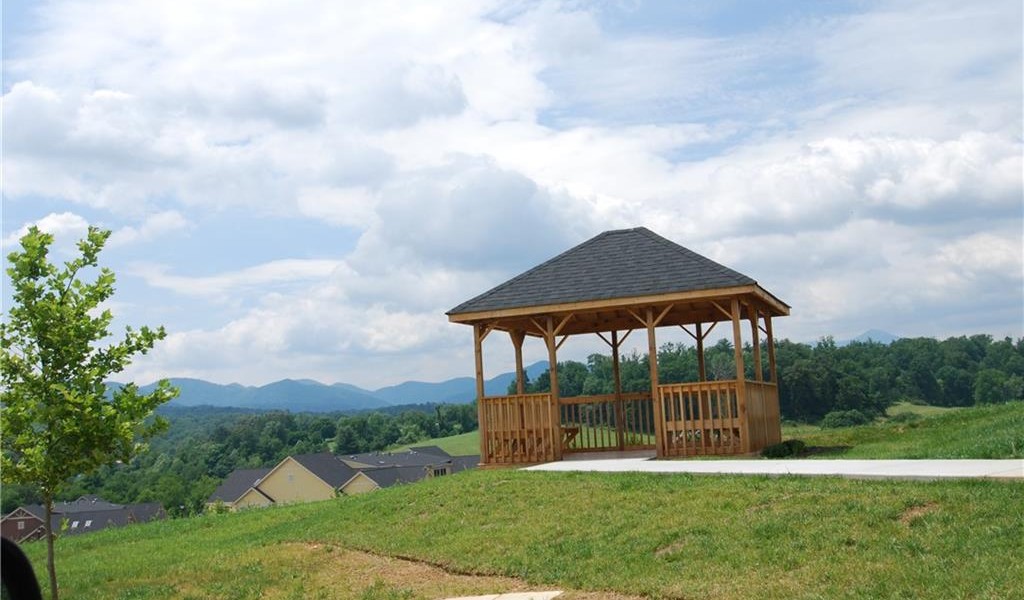Description
New release-to be built. select your own colors and finishes. single family home with low maintenance living. enjoy clubhouse, swimming pool, fitness center, outdoor kitchen and fireplace. only minutes from asheville but country feel. great open plan with sun room, vaulted ceilings, bonus/bedroom over garage with full bath. energy star construction. taxes tbd. home includes tile floors, upscale cabinets, granite kitchen counters. photo similar.
Property Type
ResidentialSubdivision
Vistas Of WestfieldCounty
BuncombeStyle
Arts and CraftsAD ID
44732757
Sell a home like this and save $21,095 Find Out How
Property Details
-
Interior Features
Bedroom Information
- Total Bedroom: 3
Bathroom Information
- Total Baths: 3
- Full Baths: 3
Interior Features
- Breakfast Bar, Cable Prewire, Kitchen Island, Vaulted Ceiling(s)
- Appliances: Dishwasher, Disposal, ENERGY STAR Qualified Light Fixtures, Gas Water Heater, Low Flow Fixtures, Tankless Water Heater
- Laundry Features: Main Level
Flooring Information
- Flooring: Carpet, Hardwood, Tile
- Construction Materials: Hardboard Siding, Stone Veneer
Heating & Cooling
- Heating: ENERGY STAR Qualified Equipment, Forced Air, Natural Gas
- Cooling: Ceiling Fan(s), Central Air, Heat Pump
- WaterSource: City
-
Exterior Features
Building Information
- Year Built: 2017
Exterior Features
- Lawn Maintenance
- Construction Materials: Hardboard Siding, Stone Veneer
- Foundation Details: Slab
Pool Features
- Private Pool:
- In Ground, Outdoor Pool – Community
-
Property / Lot Details
Lot Information
- Lot Size Area: 0.016 acre
- Lot Square Feet: 696
- Lot Acres: 0.016
Property Information
- Property Type: Residential
- Sub Type: Single Family Residence
- Style: Arts and Crafts
-
Listing Information
Listing Price Information
- Original List Price: $359900
-
Taxes / Assessments
Tax Information
- Parcel Number: 960735624
-
Virtual Tour, Parking, Multi-Unit Information & Homeowners Association
Parking Information
- Attached Garage: 1
- Attached Garage, Shared Driveway
Homeowners Association Information
- HOA: 255 Monthly
-
School, Utilities &Location Details
School Information
- Elementary School: Sand Hill-Venable/Enka
- Junior High School: Enka
- Senior High School: Enka
Utility Information
- Cable Available, Gas
Location Information
- Subdivision: Vistas of Westfield
- City: Candler
- Direction: From I-40 take exit 44, go west on Smoky Park Hwy approximately 3 miles and take a right onto Dogwood Rd. Take 1st entrance to Vistas of Westfield and follow Westfield Way past the clubhouse and at top of hill take Rosecroft Lane on the right.
Statistics Bottom Ads 2

Sidebar Ads 1

Learn More about this Property
Sidebar Ads 2

Sidebar Ads 2

Disclaimer: The information being provided by CAROLINA (Canopy MLS) is for the consumer's personal,
non-commercial use and may not be used for any purpose other than to identify
prospective properties consumer may be interested in purchasing. Any information
relating to real estate for sale referenced on this web site comes from the
Internet Data Exchange (IDX) program of the CAROLINA (Canopy MLS). ByOwner.com is not a
Multiple Listing Service (MLS), nor does it offer MLS access. ByOwner.com is a
broker participant of CAROLINA (Canopy MLS). This web site may reference real estate
listing(s) held by a brokerage firm other than the broker and/or agent who owns
this web site.
Properties displayed may be listed or sold by various participants in the MLS
BuyOwner last updated this listing Fri Nov 22 2024
- MLS: CAR3317726
- LISTING PROVIDED COURTESY OF: ,
- SOURCE: CAROLINA (Canopy MLS)
is a Home, with 3 bedrooms which is recently sold, it has 1,826 sqft, 0.016 acre sized lot, and 2 parking. and are nearby neighborhoods.



